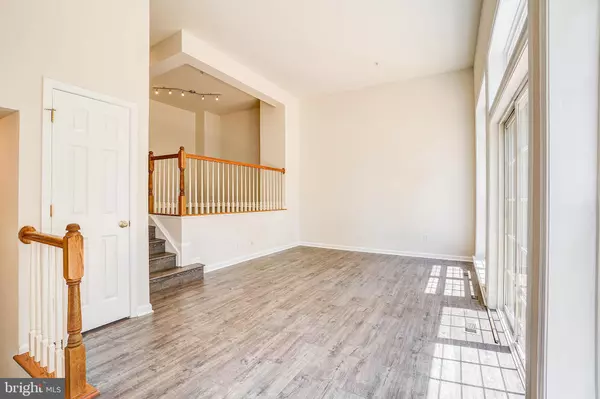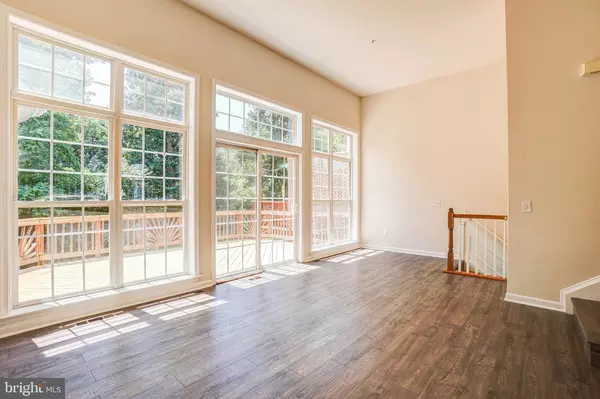$520,000
$520,000
For more information regarding the value of a property, please contact us for a free consultation.
3 Beds
4 Baths
2,090 SqFt
SOLD DATE : 12/07/2022
Key Details
Sold Price $520,000
Property Type Townhouse
Sub Type Interior Row/Townhouse
Listing Status Sold
Purchase Type For Sale
Square Footage 2,090 sqft
Price per Sqft $248
Subdivision Gatestone
MLS Listing ID MDMC2058960
Sold Date 12/07/22
Style Traditional
Bedrooms 3
Full Baths 2
Half Baths 2
HOA Fees $133/mo
HOA Y/N Y
Abv Grd Liv Area 1,716
Originating Board BRIGHT
Year Built 2003
Annual Tax Amount $4,974
Tax Year 2022
Lot Size 1,914 Sqft
Acres 0.04
Property Description
Spacious light filled four level split, townhome backing to woods. Three bedrooms, two full baths and two half baths. . NEW ROOF INSTALLED. Entire home freshly painted, NEW LVT FLOORING installed throughout the home. NEW FURNACE AND AIR CONDITIONER. Large open kitchen with table space, NEW GRANITE COUNTER TOPS and stainless steel appliances, NEW STOVE, New DISHWASHER, white cabinets. Large living/family room with, a wall of windows, and high ceiling, lots of light, opens to a large deck overlooking woods. Primary bedroom with en suite that includes a soaking tub and shower. Laundry on the top floor, NEW WASHER AND DRYER. Bonus room in the walkout basement, plus two car garage, 2 car parking in driveway plus neighborhood guest parking in front. Close to ICC, shopping and commuter routes. Move in ready, must see.
Location
State MD
County Montgomery
Zoning TLD
Rooms
Basement Walkout Level, Interior Access, Fully Finished
Interior
Hot Water Natural Gas
Cooling Central A/C
Fireplaces Number 1
Furnishings No
Fireplace N
Heat Source Natural Gas
Laundry Upper Floor
Exterior
Parking Features Garage - Front Entry
Garage Spaces 2.0
Amenities Available None
Water Access N
Accessibility None
Attached Garage 2
Total Parking Spaces 2
Garage Y
Building
Story 3
Foundation Concrete Perimeter
Sewer Public Sewer
Water Public
Architectural Style Traditional
Level or Stories 3
Additional Building Above Grade, Below Grade
New Construction N
Schools
Elementary Schools Burnt Mills
Middle Schools Francis Scott Key
High Schools James Hubert Blake
School District Montgomery County Public Schools
Others
Pets Allowed Y
HOA Fee Include Common Area Maintenance,Lawn Maintenance,Snow Removal,Trash
Senior Community No
Tax ID 160503401081
Ownership Fee Simple
SqFt Source Assessor
Acceptable Financing Cash, Conventional
Horse Property N
Listing Terms Cash, Conventional
Financing Cash,Conventional
Special Listing Condition Standard
Pets Allowed Size/Weight Restriction
Read Less Info
Want to know what your home might be worth? Contact us for a FREE valuation!

Our team is ready to help you sell your home for the highest possible price ASAP

Bought with Kedrick King • Realty ONE Group Excellence
"My job is to find and attract mastery-based agents to the office, protect the culture, and make sure everyone is happy! "
14291 Park Meadow Drive Suite 500, Chantilly, VA, 20151






