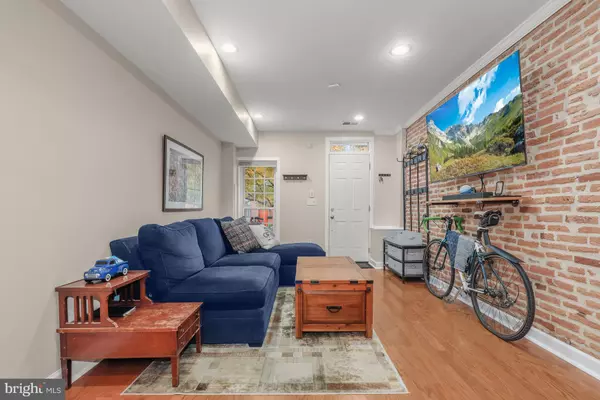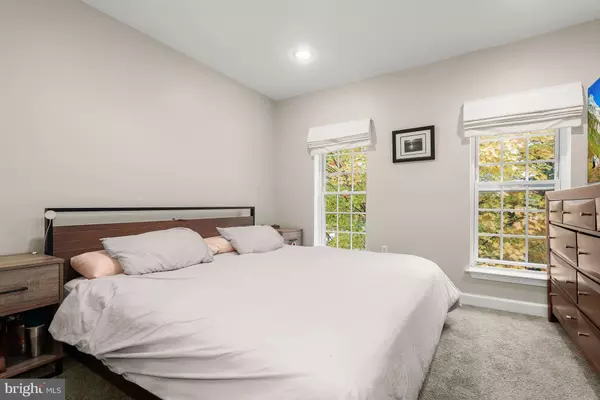$222,500
$225,000
1.1%For more information regarding the value of a property, please contact us for a free consultation.
2 Beds
3 Baths
864 SqFt
SOLD DATE : 12/06/2022
Key Details
Sold Price $222,500
Property Type Townhouse
Sub Type Interior Row/Townhouse
Listing Status Sold
Purchase Type For Sale
Square Footage 864 sqft
Price per Sqft $257
Subdivision Fells Point Historic District
MLS Listing ID MDBA2065238
Sold Date 12/06/22
Style Transitional
Bedrooms 2
Full Baths 2
Half Baths 1
HOA Y/N N
Abv Grd Liv Area 864
Originating Board BRIGHT
Year Built 1920
Annual Tax Amount $4,177
Tax Year 2014
Property Description
Pristine rowhome nestled in the historic and dynamic area of Fells Point. Enchantment begins upon entrance in the light-filled living room complemented by the transom window, two-story textured exposed brick wall, crown molding, and rich hardwood floors throughout the open main level. Let the pleasing neutral color palette guide you to the cozy dining area flowing into the gorgeous kitchen where ample opportunity to prepare gourmet meals featuring modern cabinetry, stainless steel appliances, and granite counters will be a joy. The powder room and laundry room complete this exceptional level. Ascend to the upper-level sanctuary of the primary bedroom before luxuriating in the soaking tub of the primary bath. Delight in the spacious second bedroom boasting access to the rooftop deck where family and friends can enjoy impromptu gatherings while admiring breathtaking city views! An additional bath completes the charming upper level. Enjoy being near everything that Charm City has to offer including the Inner Harbor, Little Italy, Federal Hill, Fort McHenry, and much more! Abundant shopping, dining, and entertainment options await you nearby. Patterson Park and Fells Point are just blocks away! Vast public transportation options are available. Convenient commuter routes include I-695, I-95, I-895, & I-83!
Location
State MD
County Baltimore City
Zoning R-8
Rooms
Other Rooms Living Room, Primary Bedroom, Bedroom 2, Kitchen, Laundry
Interior
Interior Features Dining Area, Kitchen - Table Space, Primary Bath(s), Wood Floors, Recessed Lighting, Floor Plan - Open, Carpet, Crown Moldings, Stall Shower, Tub Shower, Upgraded Countertops, Window Treatments
Hot Water Electric
Heating Forced Air
Cooling Central A/C
Flooring Hardwood, Ceramic Tile, Carpet
Equipment Dishwasher, Disposal, Microwave, Oven/Range - Electric, Refrigerator, Washer/Dryer Stacked, Exhaust Fan, Icemaker
Fireplace N
Window Features Screens,Insulated,Double Hung,Transom,Vinyl Clad
Appliance Dishwasher, Disposal, Microwave, Oven/Range - Electric, Refrigerator, Washer/Dryer Stacked, Exhaust Fan, Icemaker
Heat Source Natural Gas
Laundry Main Floor, Dryer In Unit, Washer In Unit
Exterior
Exterior Feature Deck(s)
Utilities Available Cable TV Available
Water Access N
View City
Accessibility None
Porch Deck(s)
Garage N
Building
Story 2
Foundation Slab
Sewer Public Sewer
Water Public
Architectural Style Transitional
Level or Stories 2
Additional Building Above Grade, Below Grade
Structure Type Dry Wall,Brick
New Construction N
Schools
Elementary Schools Call School Board
Middle Schools Call School Board
High Schools Call School Board
School District Baltimore City Public Schools
Others
Senior Community No
Tax ID 0301031766 031
Ownership Ground Rent
SqFt Source Estimated
Special Listing Condition Standard
Read Less Info
Want to know what your home might be worth? Contact us for a FREE valuation!

Our team is ready to help you sell your home for the highest possible price ASAP

Bought with Marie E. Snyder DeVries • Cummings & Co. Realtors

"My job is to find and attract mastery-based agents to the office, protect the culture, and make sure everyone is happy! "
14291 Park Meadow Drive Suite 500, Chantilly, VA, 20151






