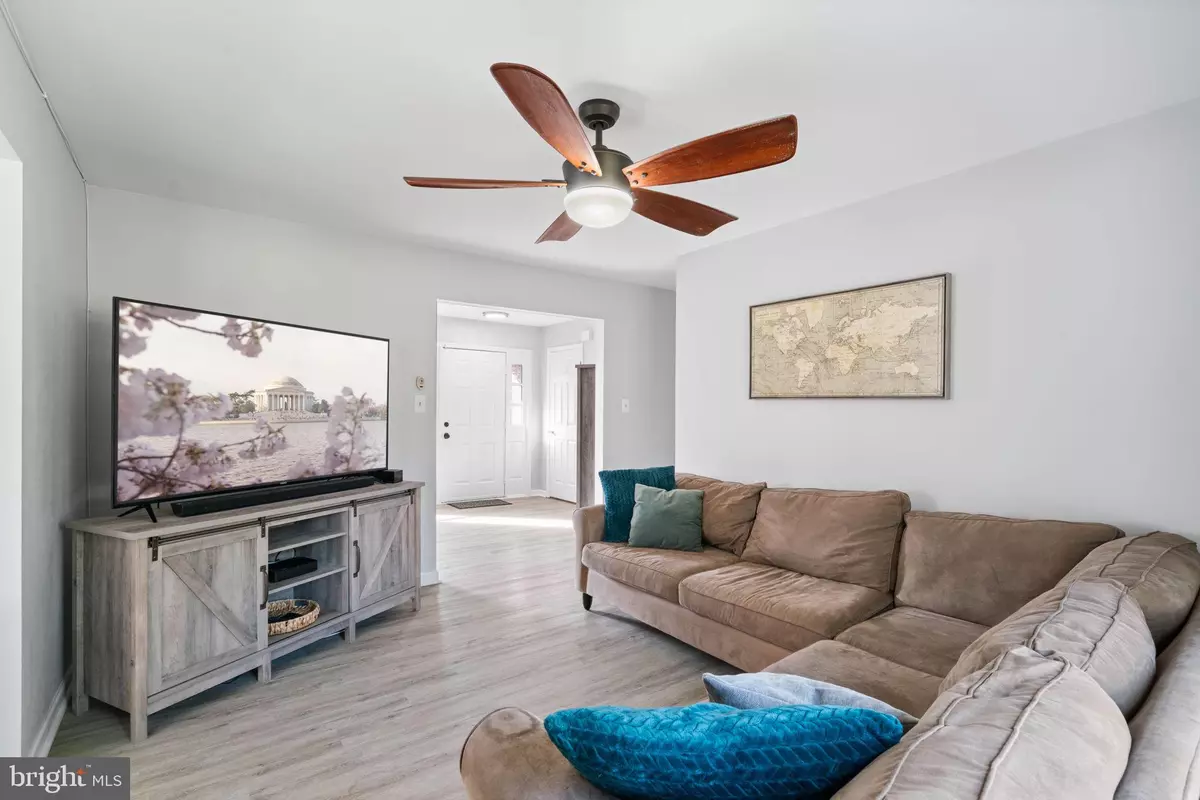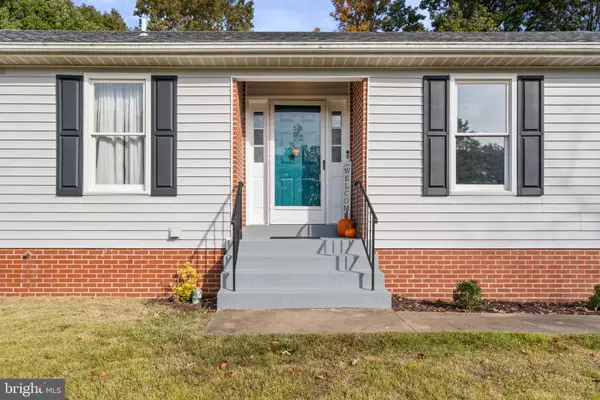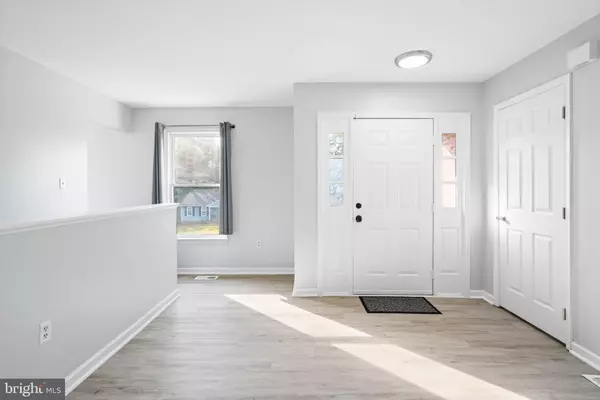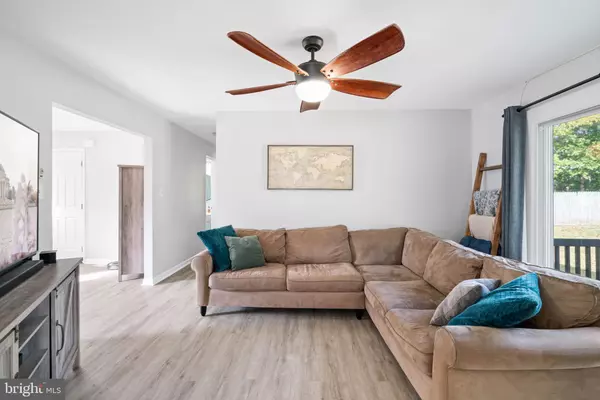$415,000
$415,000
For more information regarding the value of a property, please contact us for a free consultation.
5 Beds
3 Baths
2,540 SqFt
SOLD DATE : 12/06/2022
Key Details
Sold Price $415,000
Property Type Single Family Home
Sub Type Detached
Listing Status Sold
Purchase Type For Sale
Square Footage 2,540 sqft
Price per Sqft $163
Subdivision Shadow Woods
MLS Listing ID VAST2016728
Sold Date 12/06/22
Style Ranch/Rambler
Bedrooms 5
Full Baths 3
HOA Y/N N
Abv Grd Liv Area 1,270
Originating Board BRIGHT
Year Built 1985
Annual Tax Amount $3,210
Tax Year 2022
Lot Size 0.275 Acres
Acres 0.28
Property Description
SELLER WILLING TO PARTICIPATE IN BUYER CLOSING COSTS! OVER 2500 SQUARE FEET! NEW ROOF (2017), NEW HVAC (2021), NEW WATER HEATER (2017), NEW PAINT & FLOORING, NEW APPLIANCES, NEW SLIDING GLASS DOOR AND INTERIOR DOORS. NEW LIGHT FIXTURES.
Whoa - stop the car! This home is a must - see! So much bigger than it seems from the outside, it boasts over 2400 finished square feet on 2 levels with 5 bedrooms and 3 full baths! Right from the entrance, you can see the pride in ownership and love that has been put into this home. A freshly painted front door welcomes you into the large foyer. Fresh paint and laminate floors run throughout the main level and lead you to the living room. Spacious with lots of light, you can fit a large sectional or smaller pieces in this space. Did you notice the fantastic ceiling fan? From this central room, connect to the kitchen, the great outdoors or the bedrooms. Let's check out the kitchen first! SO much light! Beautiful updates here include all appliances and the same flooring continues to flow throughout. Add a breakfast nook or keep it a coffee station - either way you are sure to enjoy this kitchen! The formal dining room is next - plenty of space for your large table and chairs, and again lots of light!
Back to the living room - let's check out the yard! A new sliding glass door makes it easy to access. A arge deck (18x12) extends your living space outdoors. Enjoy a great cookout, roast hot-dogs over the fire-pit, or relax with a cup-a-joe and watch the squirrels. The large backyard is fully fenced for your convenience and offers lots of options for entertaining and relaxing.
Indoors - down the hall from the living room - you'll find 3 bedrooms and 2 full baths. The bedrooms have new, plush carpet and ceiling fans and of course fresh paint. Bathrooms have been updated and the primary bedroom has a private bath.
Downstairs in the fully finished basement, oh - so much you can do!
A large rec room with the same flooring as upstairs opens to a living room with a wet-bar. Great area to relax with some popcorn and a movie! Down the hall is a full bathroom and a beautifully bright bedroom (NTC).
On the other end of the basement is another bedroom (NTC), currently used as a home-gym. This could also be a playroom, office, etc. A large storage room offers tons of storage and a huge laundry room makes the washing probably a little less annoying :-)
Come out today to see this gem!
Location
State VA
County Stafford
Zoning R2
Rooms
Other Rooms Living Room, Dining Room, Primary Bedroom, Bedroom 2, Bedroom 3, Bedroom 4, Bedroom 5, Kitchen, Family Room, Foyer, Laundry, Recreation Room, Bathroom 2, Bathroom 3, Primary Bathroom
Basement Connecting Stairway, Full, Fully Finished, Heated, Interior Access, Outside Entrance, Rear Entrance, Sump Pump, Walkout Stairs, Windows
Main Level Bedrooms 3
Interior
Interior Features Bar, Breakfast Area, Carpet, Ceiling Fan(s), Dining Area, Family Room Off Kitchen, Floor Plan - Traditional, Formal/Separate Dining Room, Kitchen - Eat-In, Kitchen - Table Space, Pantry, Primary Bath(s), Recessed Lighting, Tub Shower, Wet/Dry Bar, Window Treatments
Hot Water Electric
Heating Central, Heat Pump(s)
Cooling Ceiling Fan(s), Central A/C, Heat Pump(s), Programmable Thermostat
Flooring Carpet, Luxury Vinyl Plank
Equipment Dishwasher, Dryer, Icemaker, Oven/Range - Electric, Refrigerator, Washer, Water Heater
Fireplace N
Window Features Double Pane,Screens,Sliding
Appliance Dishwasher, Dryer, Icemaker, Oven/Range - Electric, Refrigerator, Washer, Water Heater
Heat Source Electric
Laundry Dryer In Unit, Has Laundry, Lower Floor, Washer In Unit
Exterior
Exterior Feature Deck(s)
Garage Spaces 6.0
Fence Fully, Privacy, Wood
Water Access N
View Trees/Woods
Roof Type Architectural Shingle
Accessibility None
Porch Deck(s)
Total Parking Spaces 6
Garage N
Building
Lot Description Front Yard, Private, Rear Yard
Story 2
Foundation Slab
Sewer Public Sewer
Water Public
Architectural Style Ranch/Rambler
Level or Stories 2
Additional Building Above Grade, Below Grade
New Construction N
Schools
School District Stafford County Public Schools
Others
Senior Community No
Tax ID 21D 1 161
Ownership Fee Simple
SqFt Source Assessor
Security Features Security System,Smoke Detector
Acceptable Financing Cash, Conventional, FHA, VA
Horse Property N
Listing Terms Cash, Conventional, FHA, VA
Financing Cash,Conventional,FHA,VA
Special Listing Condition Standard
Read Less Info
Want to know what your home might be worth? Contact us for a FREE valuation!

Our team is ready to help you sell your home for the highest possible price ASAP

Bought with Silvana Rosero • Samson Properties

"My job is to find and attract mastery-based agents to the office, protect the culture, and make sure everyone is happy! "
14291 Park Meadow Drive Suite 500, Chantilly, VA, 20151






