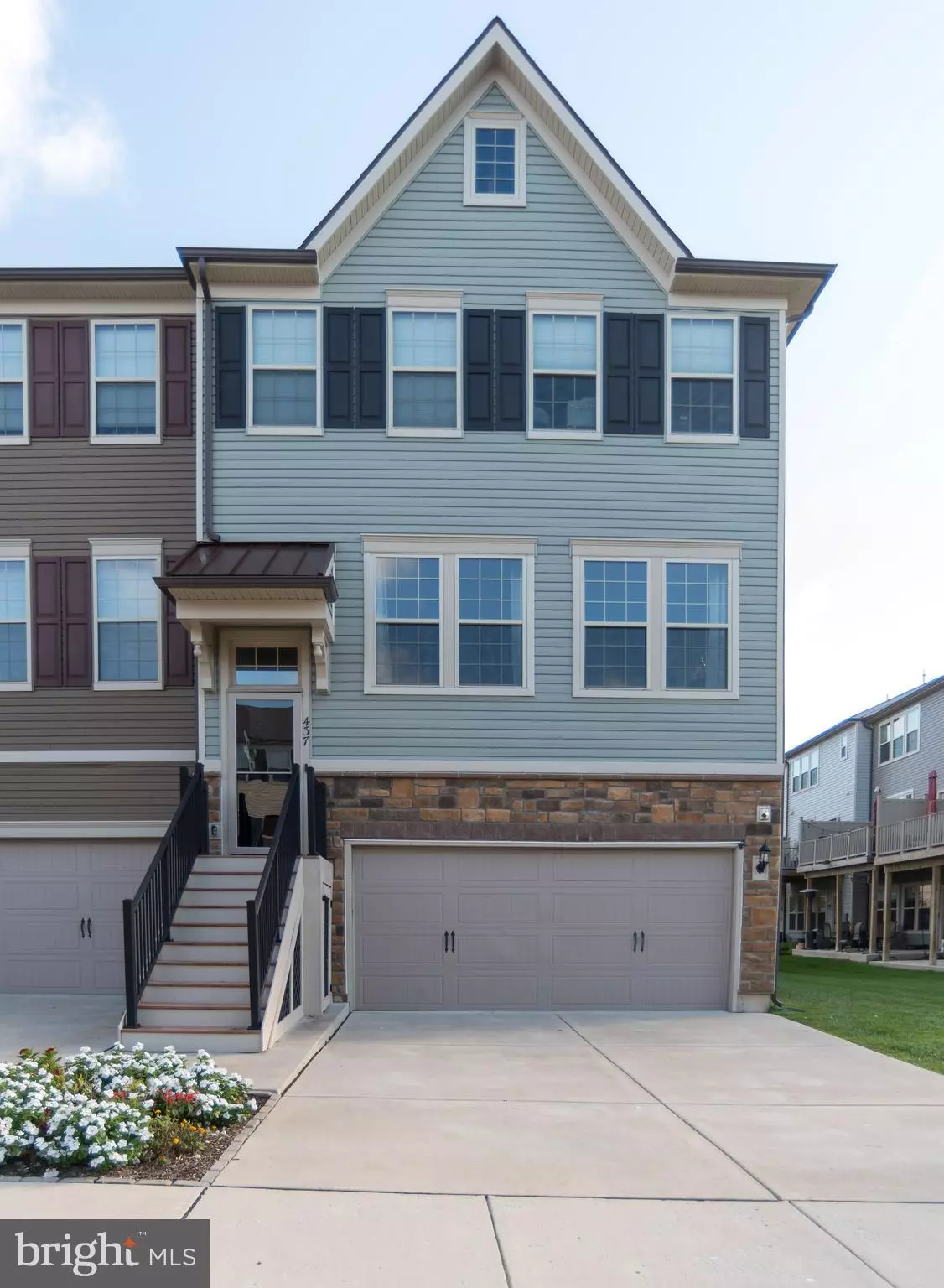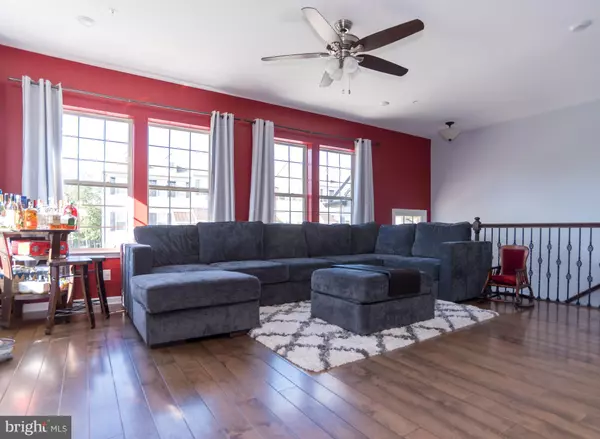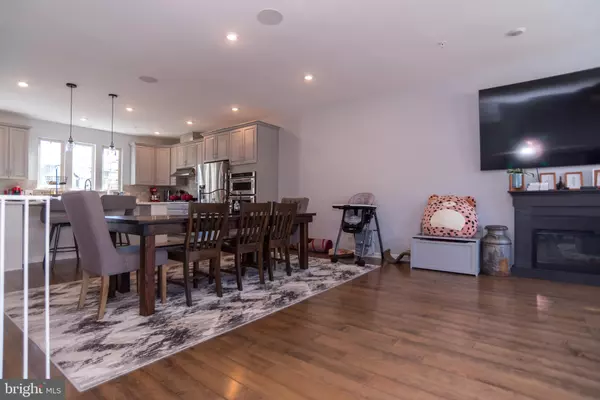$550,000
$549,900
For more information regarding the value of a property, please contact us for a free consultation.
3 Beds
4 Baths
2,400 SqFt
SOLD DATE : 10/31/2022
Key Details
Sold Price $550,000
Property Type Townhouse
Sub Type End of Row/Townhouse
Listing Status Sold
Purchase Type For Sale
Square Footage 2,400 sqft
Price per Sqft $229
Subdivision Tall Oaks
MLS Listing ID PABU2035740
Sold Date 10/31/22
Style Colonial
Bedrooms 3
Full Baths 2
Half Baths 2
HOA Fees $157/mo
HOA Y/N Y
Abv Grd Liv Area 2,400
Originating Board BRIGHT
Year Built 2019
Annual Tax Amount $8,485
Tax Year 2022
Lot Size 3,166 Sqft
Acres 0.07
Lot Dimensions 0.00 x 0.00
Property Description
Gorgeous end unit townhome with open floor plan, high ceilings and plenty of natural light, in sought after Tall Oaks Community, only 3 years new. Many upgrades from the builders model including, engineered hardwood flooring throughout, upgraded chef's kitchen with large pantry closet, quartz countertops , deluxe hardwood cabinets with soft close doors and KitchenAid appliances, Built in surround sound speakers and recessed lighting throughout. Upgraded carpeting throughout, Upgraded bathrooms. Upgraded rear concrete patio and second floor composite deck add outdoor living space to this beauty. Oversized 2 car garage with Epoxy garage floor. Finished first floor family room provides additional living space. Master bedroom has a custom closet insert and walk in shower with tile flooring and granite countertops., Custom window treatments and plantation shutters are among the other upgrades that add to the beauty of this home. 2 other nice size bedrooms.
Location
State PA
County Bucks
Area Warminster Twp (10149)
Zoning RESIDENTIAL
Rooms
Other Rooms Living Room, Dining Room, Bedroom 2, Bedroom 3, Kitchen, Family Room, Bedroom 1, Bathroom 1, Bathroom 2
Interior
Interior Features Ceiling Fan(s), Carpet, Dining Area, Kitchen - Gourmet, Pantry, Recessed Lighting, Soaking Tub, Tub Shower, Upgraded Countertops, Walk-in Closet(s), Wood Floors
Hot Water Electric
Heating Convector, Heat Pump - Electric BackUp
Cooling Central A/C
Flooring Concrete, Carpet, Ceramic Tile, Engineered Wood
Equipment Built-In Microwave, Built-In Range, Cooktop, Dryer - Electric, Dual Flush Toilets, ENERGY STAR Dishwasher, Icemaker, Microwave, Oven/Range - Gas, Range Hood
Appliance Built-In Microwave, Built-In Range, Cooktop, Dryer - Electric, Dual Flush Toilets, ENERGY STAR Dishwasher, Icemaker, Microwave, Oven/Range - Gas, Range Hood
Heat Source Electric
Exterior
Parking Features Garage Door Opener, Inside Access, Oversized
Garage Spaces 2.0
Utilities Available Cable TV
Water Access N
Roof Type Shingle
Accessibility 32\"+ wide Doors
Attached Garage 2
Total Parking Spaces 2
Garage Y
Building
Lot Description Level
Story 3
Foundation Concrete Perimeter
Sewer Public Sewer
Water Public
Architectural Style Colonial
Level or Stories 3
Additional Building Above Grade, Below Grade
Structure Type Dry Wall
New Construction N
Schools
High Schools Tennent
School District Centennial
Others
Pets Allowed Y
Senior Community No
Tax ID 49-024-041-069
Ownership Fee Simple
SqFt Source Assessor
Acceptable Financing Cash, Conventional, FHA, FHA 203(b), FMHA
Listing Terms Cash, Conventional, FHA, FHA 203(b), FMHA
Financing Cash,Conventional,FHA,FHA 203(b),FMHA
Special Listing Condition Standard
Pets Allowed Cats OK, Dogs OK
Read Less Info
Want to know what your home might be worth? Contact us for a FREE valuation!

Our team is ready to help you sell your home for the highest possible price ASAP

Bought with Michael Lisitsa • RE/MAX Elite
"My job is to find and attract mastery-based agents to the office, protect the culture, and make sure everyone is happy! "
14291 Park Meadow Drive Suite 500, Chantilly, VA, 20151






