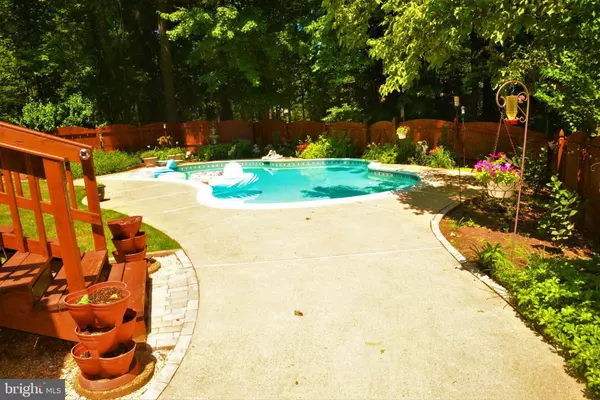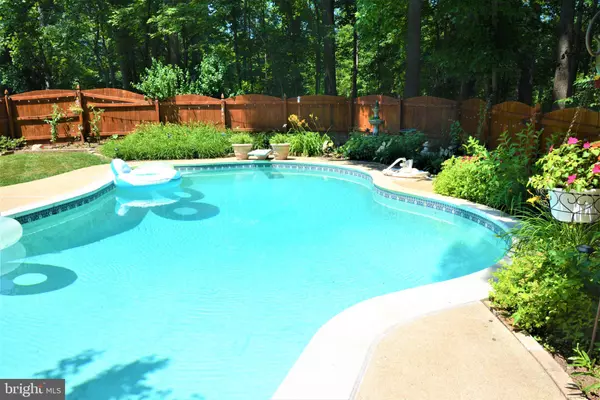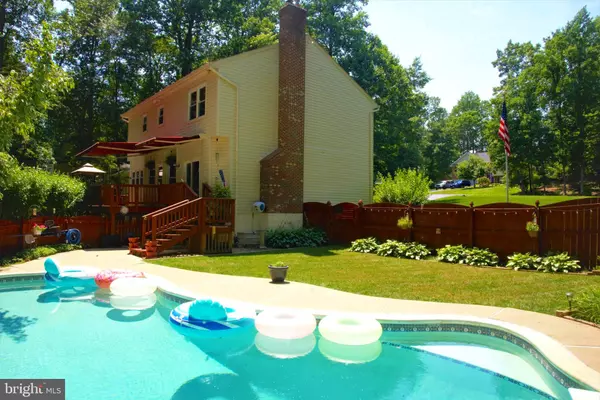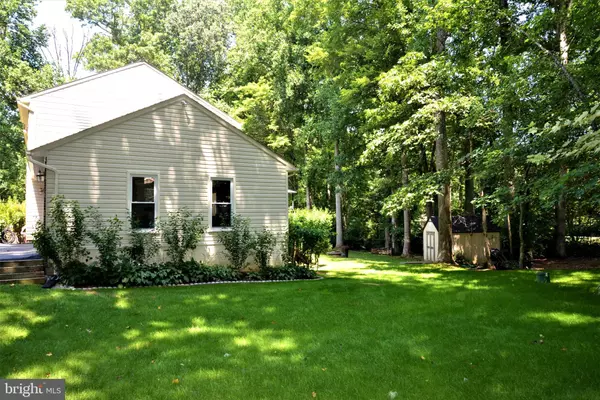$575,000
$575,000
For more information regarding the value of a property, please contact us for a free consultation.
4 Beds
4 Baths
3,267 SqFt
SOLD DATE : 12/02/2022
Key Details
Sold Price $575,000
Property Type Single Family Home
Sub Type Detached
Listing Status Sold
Purchase Type For Sale
Square Footage 3,267 sqft
Price per Sqft $176
Subdivision Rolling Hills
MLS Listing ID VAST2014934
Sold Date 12/02/22
Style Colonial
Bedrooms 4
Full Baths 3
Half Baths 1
HOA Y/N N
Abv Grd Liv Area 2,256
Originating Board BRIGHT
Year Built 1994
Annual Tax Amount $3,375
Tax Year 2022
Lot Size 1.000 Acres
Acres 1.0
Property Description
WELCOME HOME TO THIS MAGNIFICENT BRICK-FRONT COLONIAL – AN ENTERTAINERS DREAM - WITH NO HOA!
Situated on a Beautifully Landscaped Private ONE Acre Wooded Lot, this Backyard Oasis Features Lounging and Patio Area only steps away to the Custom In-Ground Pool, Outdoor Fire pit, Large Storage Shed and a Huge Deck with 2 Custom Sun Setters Retractable Awing for Great Entertainment.
This Home Features 4 Spacious Bedrooms, 3.5 Bathrooms with Approximately 3,267 Finished SQFT with an Oversized Two Car Garage in Highly Sought-After Rolling Hills Community.
Main level includes a Grand 2-Story Foyer, Formal Living Room, Dining Room, Gourmet Kitchen features Wood Cabinetry, Stainless Steel Appliances, Granite Countertops and Tons of Natural Light that Flows into Family Room with Cozy Brick Fireplace with Access to the Spacious Deck and outdoor living.
Head to the Upper Level where you will find the Owners Suite featuring a Large Walk-In Closet, Spa-like Bath with a Soaking Tub, Separate Shower and Double Vanity. Two additional Generously Sized Bedrooms and a Full Bathroom to include a Double Vanity completes the Upper Level.
You will love Hosting Guests in the Incredible Lower Level that Features an Unbelievable Custom Bar Area with Granite Counter Tops. Amazing Recreation Room with Pool Table that will convey, and media area. Additional Bedroom, Bathroom and Laundry Room with New Stainless-Steal Washer, Dryer, and Utility Sink. Walk up access to Pool and Outside Entertaining Completes the Basement.
Home will also include a New Generator with Hookup port to the House Power Panel.
Location
State VA
County Stafford
Zoning A2
Direction West
Rooms
Other Rooms Living Room, Dining Room, Kitchen, Family Room, Foyer, Laundry, Recreation Room
Basement Daylight, Partial, Fully Finished, Heated, Outside Entrance, Walkout Stairs
Interior
Interior Features Bar, Breakfast Area, Ceiling Fan(s), Chair Railings, Crown Moldings, Dining Area, Family Room Off Kitchen, Kitchen - Eat-In, Soaking Tub, Tub Shower, Upgraded Countertops, Walk-in Closet(s), WhirlPool/HotTub, Window Treatments
Hot Water Electric
Heating Heat Pump(s)
Cooling Central A/C
Fireplaces Number 2
Fireplaces Type Brick, Free Standing, Gas/Propane
Equipment Built-In Microwave, Cooktop, Dishwasher, Extra Refrigerator/Freezer, Oven - Wall, Stainless Steel Appliances, Washer, Dryer
Fireplace Y
Appliance Built-In Microwave, Cooktop, Dishwasher, Extra Refrigerator/Freezer, Oven - Wall, Stainless Steel Appliances, Washer, Dryer
Heat Source Electric
Laundry Basement, Washer In Unit, Dryer In Unit
Exterior
Exterior Feature Deck(s), Patio(s)
Parking Features Garage - Front Entry, Oversized, Inside Access
Garage Spaces 2.0
Fence Rear, Wood
Pool Fenced, In Ground
Water Access N
View Trees/Woods
Accessibility 2+ Access Exits, Level Entry - Main
Porch Deck(s), Patio(s)
Attached Garage 2
Total Parking Spaces 2
Garage Y
Building
Story 3
Foundation Concrete Perimeter
Sewer Septic Pump
Water Well
Architectural Style Colonial
Level or Stories 3
Additional Building Above Grade, Below Grade
New Construction N
Schools
Elementary Schools Rockhill
Middle Schools A.G. Wright
High Schools Mountainview
School District Stafford County Public Schools
Others
Senior Community No
Tax ID 8C 2 28
Ownership Fee Simple
SqFt Source Assessor
Security Features Smoke Detector,Motion Detectors,Exterior Cameras
Acceptable Financing Contract, Cash, Conventional, VA
Listing Terms Contract, Cash, Conventional, VA
Financing Contract,Cash,Conventional,VA
Special Listing Condition Standard
Read Less Info
Want to know what your home might be worth? Contact us for a FREE valuation!

Our team is ready to help you sell your home for the highest possible price ASAP

Bought with Myklind C Messinger • CENTURY 21 New Millennium

"My job is to find and attract mastery-based agents to the office, protect the culture, and make sure everyone is happy! "
14291 Park Meadow Drive Suite 500, Chantilly, VA, 20151






