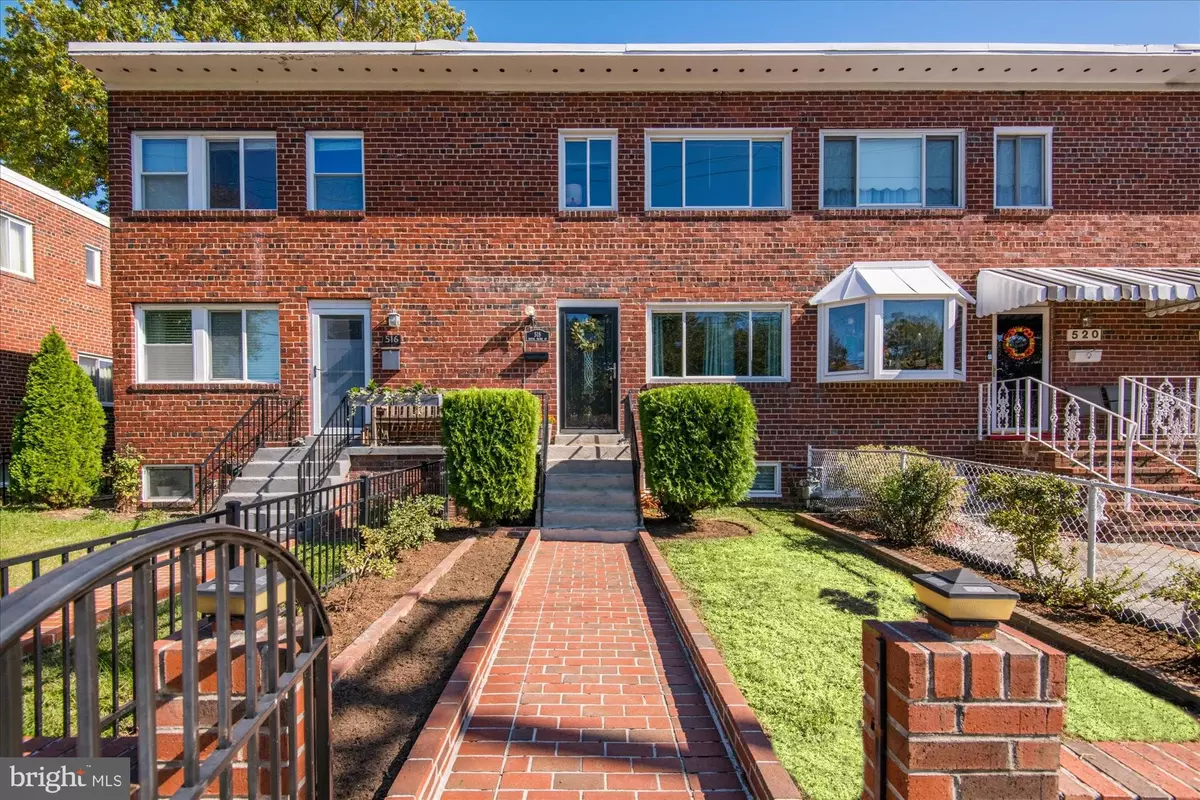$689,000
$689,000
For more information regarding the value of a property, please contact us for a free consultation.
3 Beds
2 Baths
1,713 SqFt
SOLD DATE : 12/02/2022
Key Details
Sold Price $689,000
Property Type Townhouse
Sub Type Interior Row/Townhouse
Listing Status Sold
Purchase Type For Sale
Square Footage 1,713 sqft
Price per Sqft $402
Subdivision Cavalier Homes
MLS Listing ID VAAX2017456
Sold Date 12/02/22
Style Federal
Bedrooms 3
Full Baths 1
Half Baths 1
HOA Y/N N
Abv Grd Liv Area 1,142
Originating Board BRIGHT
Year Built 1940
Annual Tax Amount $6,721
Tax Year 2022
Lot Size 2,078 Sqft
Acres 0.05
Property Description
This classic townhome at 518 S Payne Street is located in the Southwest Quadrant of historic Old Town. This charming area is close to restaurants, shops, parks, yoga studios, salons,Whole Foods and more. If commuting, it is convenient to King Street Metro and to the beltway. Open the wrought iron gate to access a well-maintained “courtyard” setting with a brick walkway that directs all to the new front door. Step over the threshold to behold an open living/dining room layout with warm wood floors, fresh neutral paint colors, crisp crown molding, and recessed lighting. The large front window bathes the space in natural light. The eat-in kitchen showcases new quartz countertops, a new refrigerator, and new dishwasher, ample cabinet storage, gas range, and walkout access to the backyard. Just beyond the kitchen is a hallway with custom shelves that leads to an updated half-bath or entry down to the lower level. The finished lower level is elevated by new floors and will become the perfect space to set up as a family room to kick back and relax. A large laundry room provides lots of storage space/options, as well as walk-up access to the backyard. The upper level is comprised of three comfortable bedrooms, all with new closet doors, that share a wonderfully renovated bathroom with a skylight. Outdoor space is highly coveted these days, and the private fenced backyard will be a wonderful retreat to entertain or let your four-legged friends run free safely. And the storage shed delivers an opportunity to stash away neatly any home improvement or lawn care items. All major systems (HVAC, Roof, HWH, Furnace, Windows) are under 10 years old. Don't miss the opportunity! *See Floor Plans for estimated square footage.
Location
State VA
County Alexandria City
Zoning RB
Rooms
Other Rooms Living Room, Primary Bedroom, Bedroom 2, Bedroom 3, Kitchen, Family Room, Laundry
Basement Fully Finished, Heated, Interior Access, Rear Entrance, Walkout Stairs
Interior
Interior Features Built-Ins, Combination Dining/Living, Crown Moldings, Dining Area, Floor Plan - Open, Kitchen - Table Space, Recessed Lighting, Skylight(s), Tub Shower, Upgraded Countertops, Wood Floors
Hot Water Natural Gas
Heating Forced Air, Heat Pump(s)
Cooling Central A/C
Flooring Engineered Wood, Hardwood, Ceramic Tile
Equipment Dryer, Washer, Refrigerator, Stove
Fireplace N
Appliance Dryer, Washer, Refrigerator, Stove
Heat Source Natural Gas
Laundry Has Laundry, Dryer In Unit, Washer In Unit
Exterior
Fence Fully
Water Access N
Accessibility None
Garage N
Building
Lot Description Landscaping
Story 2
Foundation Permanent
Sewer Public Sewer
Water Public
Architectural Style Federal
Level or Stories 2
Additional Building Above Grade, Below Grade
New Construction N
Schools
Elementary Schools Lyles-Crouch
Middle Schools George Washington
High Schools Alexandria City
School District Alexandria City Public Schools
Others
Senior Community No
Tax ID 10509500
Ownership Fee Simple
SqFt Source Assessor
Special Listing Condition Standard
Read Less Info
Want to know what your home might be worth? Contact us for a FREE valuation!

Our team is ready to help you sell your home for the highest possible price ASAP

Bought with Sue S Goodhart • Compass
"My job is to find and attract mastery-based agents to the office, protect the culture, and make sure everyone is happy! "
14291 Park Meadow Drive Suite 500, Chantilly, VA, 20151






