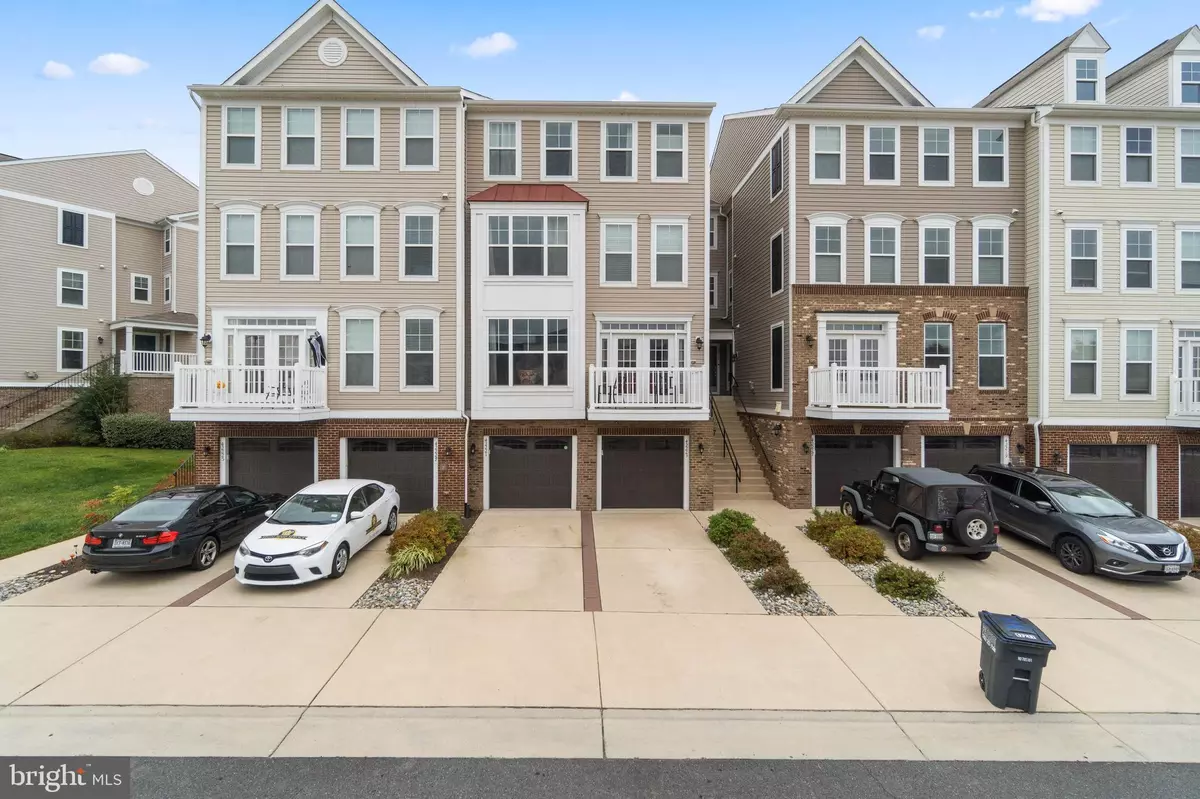$462,600
$459,900
0.6%For more information regarding the value of a property, please contact us for a free consultation.
3 Beds
4 Baths
2,208 SqFt
SOLD DATE : 11/30/2022
Key Details
Sold Price $462,600
Property Type Condo
Sub Type Condo/Co-op
Listing Status Sold
Purchase Type For Sale
Square Footage 2,208 sqft
Price per Sqft $209
Subdivision Summerwalk At Stone Ridge
MLS Listing ID VALO2039388
Sold Date 11/30/22
Style Colonial
Bedrooms 3
Full Baths 2
Half Baths 2
Condo Fees $253/mo
HOA Fees $100/mo
HOA Y/N Y
Abv Grd Liv Area 2,208
Originating Board BRIGHT
Year Built 2012
Annual Tax Amount $3,811
Tax Year 2022
Property Description
Welcome to the Chatham model showcasing 4 levels of living that includes a walk-out lower level with garage access and a private top-level primary suite. Enter into the main level that features an open floor plan with hardwood floors throughout the living room, kitchen & breakfast area. The kitchen is highlighted with granite countertops, an island with breakfast bar & pendant lighting, stainless steel appliances with gas cooking, ample cabinet space, pantry storage, and recessed lights. Atrium door opens up to the large rear deck that was replaced & stained by the condo association this year. The upper level is comprised of 2 sizable bedrooms and a shared full bath. Heading up to the top level of the home is the primary suite complete with a massive walk-in closet, ensuite bath with a soaking tub for total relaxation as well as a stall shower & dual vanities. A convenient laundry room finishes out this level of the home. The lower level is the perfect place for watching the game or entertaining friends with a built-in wet bar & beverage fridge, a cozy gas fireplace, and a slider to the exterior. The Stone Ridge community is full of amenities for residents to enjoy - 3 pools, fitness center, tennis & basketball courts, tot lots, an amphitheater, as well as a host of activities that take place year round. Residents will find they have convenient access to shopping, restaurants, grocery stores, and other services just half a mile from the community, easy access to commuter services, and Dulles International Airport is just 10 miles away.
Location
State VA
County Loudoun
Zoning R24
Rooms
Other Rooms Living Room, Primary Bedroom, Bedroom 2, Kitchen, Breakfast Room, Bedroom 1, Laundry, Recreation Room, Primary Bathroom
Basement Outside Entrance, Rear Entrance, Walkout Level, Fully Finished, Windows
Interior
Interior Features Breakfast Area, Kitchen - Island, Kitchen - Eat-In, Upgraded Countertops, Primary Bath(s), Wet/Dry Bar, Wood Floors, Recessed Lighting, Floor Plan - Open, Carpet, Ceiling Fan(s), Soaking Tub, Stall Shower, Walk-in Closet(s), Window Treatments
Hot Water Natural Gas
Heating Forced Air
Cooling Central A/C, Ceiling Fan(s)
Flooring Carpet, Hardwood
Fireplaces Number 1
Fireplaces Type Gas/Propane, Mantel(s)
Equipment Icemaker, Oven/Range - Gas, Refrigerator, Washer, Built-In Microwave, Dishwasher, Disposal, Dryer, Energy Efficient Appliances, Stainless Steel Appliances
Fireplace Y
Appliance Icemaker, Oven/Range - Gas, Refrigerator, Washer, Built-In Microwave, Dishwasher, Disposal, Dryer, Energy Efficient Appliances, Stainless Steel Appliances
Heat Source Natural Gas
Laundry Upper Floor
Exterior
Exterior Feature Deck(s)
Parking Features Garage Door Opener, Garage - Front Entry, Inside Access
Garage Spaces 2.0
Amenities Available Basketball Courts, Club House, Common Grounds, Community Center, Exercise Room, Fitness Center, Pool - Outdoor, Tennis Courts, Jog/Walk Path, Tot Lots/Playground
Water Access N
Accessibility None
Porch Deck(s)
Attached Garage 1
Total Parking Spaces 2
Garage Y
Building
Lot Description Backs - Open Common Area, Landscaping
Story 4
Foundation Concrete Perimeter
Sewer Public Sewer
Water Public
Architectural Style Colonial
Level or Stories 4
Additional Building Above Grade
Structure Type 9'+ Ceilings,High
New Construction N
Schools
Elementary Schools Arcola
Middle Schools Mercer
High Schools John Champe
School District Loudoun County Public Schools
Others
Pets Allowed Y
HOA Fee Include Lawn Maintenance,Pool(s),Snow Removal,Common Area Maintenance,Ext Bldg Maint,Management,Reserve Funds,Trash
Senior Community No
Tax ID 204290152005
Ownership Condominium
Acceptable Financing Cash, Conventional, FHA, VA
Listing Terms Cash, Conventional, FHA, VA
Financing Cash,Conventional,FHA,VA
Special Listing Condition Standard
Pets Allowed Cats OK, Dogs OK
Read Less Info
Want to know what your home might be worth? Contact us for a FREE valuation!

Our team is ready to help you sell your home for the highest possible price ASAP

Bought with Paramjit S Mahey • Samson Properties

"My job is to find and attract mastery-based agents to the office, protect the culture, and make sure everyone is happy! "
14291 Park Meadow Drive Suite 500, Chantilly, VA, 20151






