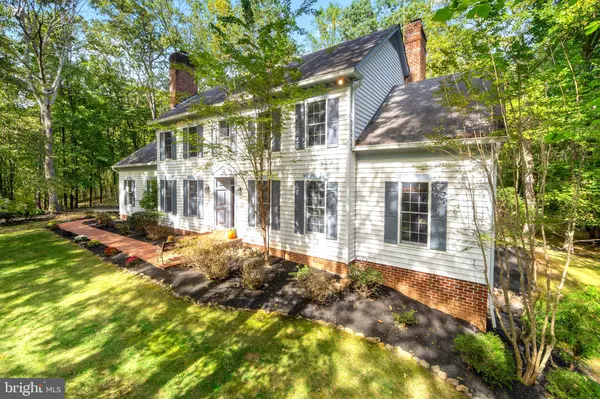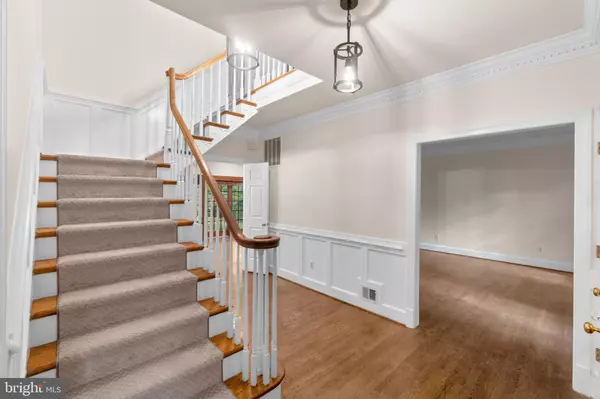$835,000
$835,000
For more information regarding the value of a property, please contact us for a free consultation.
5 Beds
5 Baths
4,200 SqFt
SOLD DATE : 12/01/2022
Key Details
Sold Price $835,000
Property Type Single Family Home
Sub Type Detached
Listing Status Sold
Purchase Type For Sale
Square Footage 4,200 sqft
Price per Sqft $198
Subdivision Enon School Estates
MLS Listing ID VAFQ2006328
Sold Date 12/01/22
Style Colonial
Bedrooms 5
Full Baths 4
Half Baths 1
HOA Y/N N
Abv Grd Liv Area 3,400
Originating Board BRIGHT
Year Built 1989
Annual Tax Amount $6,073
Tax Year 2022
Lot Size 8.087 Acres
Acres 8.09
Property Description
Where to start with this gorgeous custom built and designed colonial on over 8 acres? The home was owned and lovingly cared for by the owners who designed and built it. It has been updated with fresh paint, fixtures, lighting, landscaping, and other touches to create a turnkey situation for the new buyer.
Step into your new home and enjoy the beautiful dark hardwoods throughout the entire home. On the main level you enter a light drenched foyer centered between the formal dining room and living room. The living room annexes the family room and a main level bedroom that is currently being used as an office. There is an updated full bath (with step-in shower) next to BR on main level. There is a gourmet kitchen with cherry cabinets, center island, cooktop, double ovens, built-in desk area, recess lighting and abundant storage. The kitchen is open to the adjacent family room which has exposed beams, recess lighting and a brick, woodburning fireplace. Next to the kitchen is also a full-on laundry room, with cabinetry, a stand-alone sink and large broom closet. There are three doors on the main level that access the stunning and private backyard. One door leads to beautiful screened-in porch; there is a large set of windows and another door from the family room to the brick patio; and finally, the laundry room has a service door to keep the messy outdoor "stuff" away from the other elements of the home.
As you head up the wood staircase, you will find 4 bedrooms and 3 full bathrooms. The bathrooms have all been updated as have the fixtures. There is a princess suite with a full bath that has cathedral ceilings and a skylight, plus extra storage space in the dormers. The other two bedrooms are spacious and bright and have a full bath close by. The Primary bedroom is a wonderful retreat with a sitting area and brick woodburning fireplace. There are two walk-in closets, both have additional storage in the dormers as well. The Primary bathroom has matching cherry vanities, a large jacuzzi tub, cathedral ceilings and a skylight. There is a door and staircase to the framed attic, which is ready to be finished to your specifications. There is plenty of space to make it a playroom, in-law suite, office or exercise room. There's even a cedar closet already in place...make sure to go up and have a look!
The walk-out basement has a full bar with sink, refrigerator and built-in bookcases and wine rack. There is also a half bath and significant storage space. In the unfinished section there are built-in shelves and a storage system for tools along with two work areas/benches. The rec room is open and has plenty of space for entertaining or serving as a play space.
Perhaps the most special element of this home is the extensive outdoor space. From the meadowlike front yard with spectacular sunsets right beyond the trees to the picnic area amongst the trees, it is really special and peaceful. You are truly at one with nature and have a very private space (8 acres) to enjoy. There is a brick patio off the family room and a screened-in porch that looks to the woods that make up the back portion of the property. The home also boasts a two-car side load garage and a storage shed. With the rest of the property being wooded, it is rather low maintenance. BONUS - A NEW ROOF is being installed prior to closing. The garage trim will be wrapped when that work is completed. When you come to see this beautiful home on this amazing lot, don't forget to check out the town of Marshall, with it's farmer's market and live entertainment on the town square. The home is also a 15 minute drive from the town of Warrenton, so you are located centrally to all that Marshall and Warrenton have to offer. Not only will you have stunning vistas as you drive home, but you are also close to 66 and other commuter arteries. Welcome HOME!!
Location
State VA
County Fauquier
Zoning RA RC
Rooms
Other Rooms Living Room, Dining Room, Primary Bedroom, Bedroom 2, Bedroom 3, Bedroom 4, Bedroom 5, Kitchen, Family Room, Laundry, Recreation Room, Storage Room, Bathroom 1, Bathroom 2, Bathroom 3, Attic, Primary Bathroom, Half Bath, Screened Porch
Basement Daylight, Partial, Outside Entrance, Side Entrance, Sump Pump, Walkout Level
Main Level Bedrooms 1
Interior
Interior Features Attic, Bar, Breakfast Area, Cedar Closet(s), Chair Railings, Crown Moldings, Dining Area, Entry Level Bedroom, Exposed Beams, Family Room Off Kitchen, Floor Plan - Traditional, Kitchen - Gourmet, Kitchen - Island, Kitchen - Table Space, Pantry, Primary Bath(s), Recessed Lighting, Skylight(s), Soaking Tub, Upgraded Countertops, Walk-in Closet(s), Wet/Dry Bar, Wood Floors
Hot Water Propane
Heating Heat Pump(s)
Cooling Central A/C
Fireplaces Number 2
Fireplaces Type Brick, Fireplace - Glass Doors, Screen
Fireplace Y
Heat Source Propane - Owned
Laundry Main Floor
Exterior
Exterior Feature Brick, Patio(s), Screened
Parking Features Garage - Side Entry, Garage Door Opener, Additional Storage Area
Garage Spaces 8.0
Water Access N
View Trees/Woods
Accessibility None
Porch Brick, Patio(s), Screened
Attached Garage 2
Total Parking Spaces 8
Garage Y
Building
Lot Description Backs to Trees, Corner, Flag, Front Yard, Landscaping, Level, Non-Tidal Wetland, Private, Rear Yard, Trees/Wooded, Unrestricted
Story 3
Foundation Concrete Perimeter
Sewer On Site Septic
Water Well
Architectural Style Colonial
Level or Stories 3
Additional Building Above Grade, Below Grade
New Construction N
Schools
Elementary Schools W.G. Coleman
Middle Schools Marshall
High Schools Fauquier
School District Fauquier County Public Schools
Others
Senior Community No
Tax ID 6956-43-6216
Ownership Fee Simple
SqFt Source Assessor
Special Listing Condition Standard
Read Less Info
Want to know what your home might be worth? Contact us for a FREE valuation!

Our team is ready to help you sell your home for the highest possible price ASAP

Bought with Blake Davenport • RLAH @properties

"My job is to find and attract mastery-based agents to the office, protect the culture, and make sure everyone is happy! "
14291 Park Meadow Drive Suite 500, Chantilly, VA, 20151






