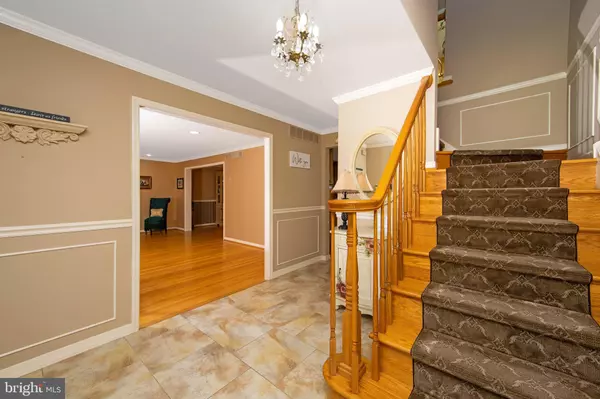$560,000
$560,000
For more information regarding the value of a property, please contact us for a free consultation.
4 Beds
3 Baths
2,994 SqFt
SOLD DATE : 11/30/2022
Key Details
Sold Price $560,000
Property Type Single Family Home
Sub Type Detached
Listing Status Sold
Purchase Type For Sale
Square Footage 2,994 sqft
Price per Sqft $187
Subdivision Kressonshire
MLS Listing ID NJCD2036594
Sold Date 11/30/22
Style Colonial
Bedrooms 4
Full Baths 2
Half Baths 1
HOA Y/N N
Abv Grd Liv Area 2,994
Originating Board BRIGHT
Year Built 1970
Annual Tax Amount $12,140
Tax Year 2020
Lot Size 0.273 Acres
Acres 0.27
Lot Dimensions 95.00 x 125.00
Property Description
Home is Where Your Story Begins....and You will Definitely Love Writing the Next Chapter in this Beautiful Updated Home!! The Curb Appeal is just the beginning as you drive up to this Meticulously Kept Home. This 4 bedroom, 2.5 bath home of 2,994 square feet has been Totally Updated Throughout, and no attention to detail has been left out!! There is Newer Vinyl Siding with Classic Black Shutters, Partial Brick Elevation and A Brand New Roof was Just Completed, October, 2022. There are Energy Efficient Pella Windows throughout the Entire Home and Two-Zone Central Air, as well as Recessed Lighting, and Hardwood Flooring. Enter the Newer Double Doors to the Foyer, with Porcelain Tile into the Gourmet Kitchen, with Kraftmaid, Full Extension, Soft Close Cabinetry and Stainless Steel Appliances with Island. Desired by most homebuyers today is the Open Kitchen/Family Room Floor Plan! To Add to the Architectural detail, there is Crown Molding and Wainscoting. There are 4 Generously Sized Bedrooms, with the Extraordinary Primary Suite which Boasts a Raised Sitting Area and a Full Master Bath w/Stall Shower, Ceramic Tile and Jacuzzi Tub. You'll love the Full Finished Basement with recessed lighting as much as the Sellers did for a Home office, Working out, Hanging out and Watching TV. The Basement also has a French Drain and Sump Pump w/Water Pressure Backup. The Backyard is Flat, and Fully Fenced, including large Deck, a perfect place to Entertain Family and Friends and Basketball Court too! All this in the Highly Regarded, Top Rated Cherry Hill School District. Such an Easy commute to Philadelphia, PATCO Speedline, Easy Access to Major Roads and Highways! This Home has been well maintained Don't miss this one, make your appointment today! Seller is a Licensed Realtor.
Location
State NJ
County Camden
Area Cherry Hill Twp (20409)
Zoning RES
Rooms
Other Rooms Living Room, Dining Room, Primary Bedroom, Bedroom 2, Bedroom 3, Bedroom 4, Kitchen, Family Room, Basement, Laundry, Attic
Basement Fully Finished
Interior
Interior Features Crown Moldings, Recessed Lighting, Pantry, Ceiling Fan(s), Kitchen - Gourmet, Kitchen - Island, Sprinkler System, Stall Shower, Wainscotting
Hot Water Natural Gas
Cooling Central A/C
Heat Source Natural Gas
Exterior
Parking Features Garage - Front Entry
Garage Spaces 2.0
Water Access N
Roof Type Shingle
Accessibility None
Attached Garage 2
Total Parking Spaces 2
Garage Y
Building
Story 2
Foundation Block
Sewer Public Sewer
Water Public
Architectural Style Colonial
Level or Stories 2
Additional Building Above Grade, Below Grade
New Construction N
Schools
School District Cherry Hill Township Public Schools
Others
Senior Community No
Tax ID 09-00434 13-00023
Ownership Fee Simple
SqFt Source Assessor
Acceptable Financing Cash, Conventional
Listing Terms Cash, Conventional
Financing Cash,Conventional
Special Listing Condition Standard
Read Less Info
Want to know what your home might be worth? Contact us for a FREE valuation!

Our team is ready to help you sell your home for the highest possible price ASAP

Bought with Constance L Corr • RE/MAX ONE Realty-Moorestown

"My job is to find and attract mastery-based agents to the office, protect the culture, and make sure everyone is happy! "
14291 Park Meadow Drive Suite 500, Chantilly, VA, 20151






