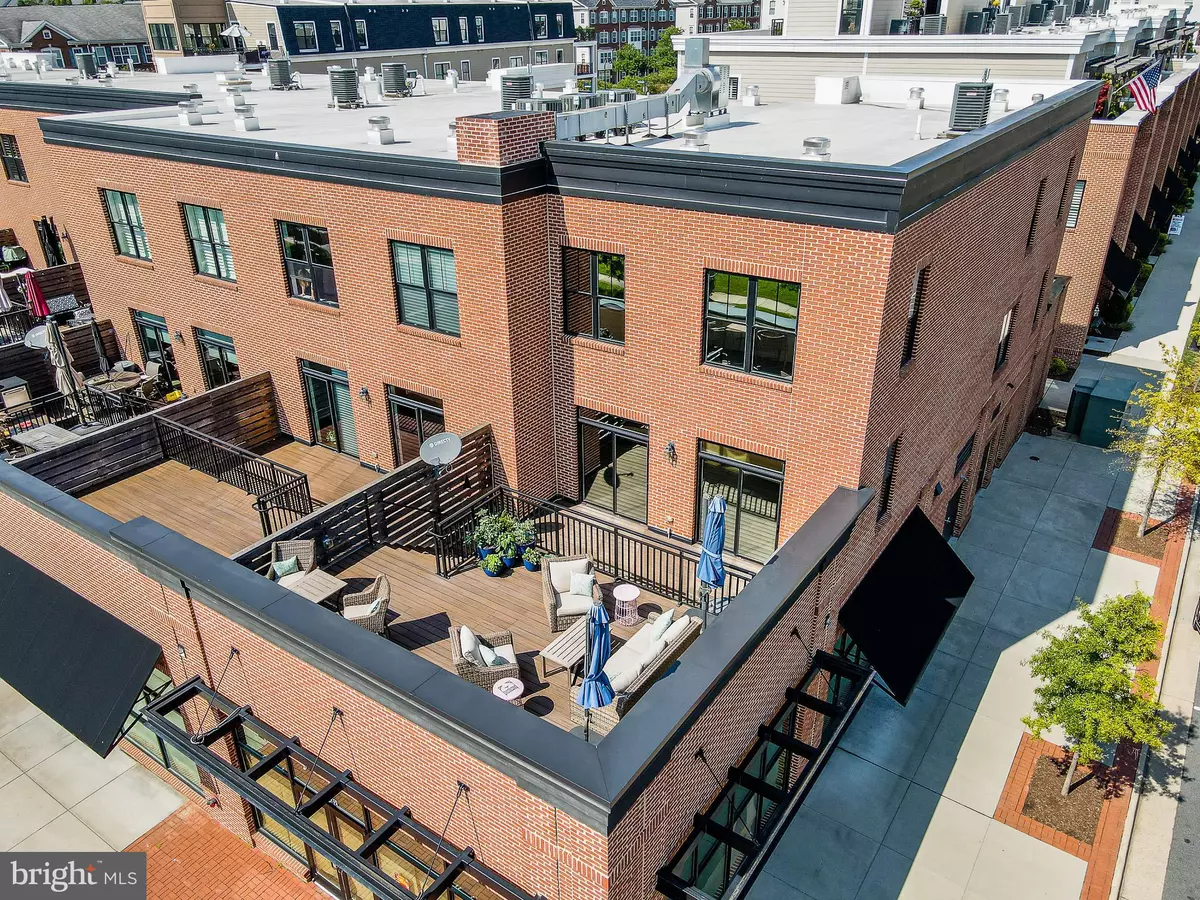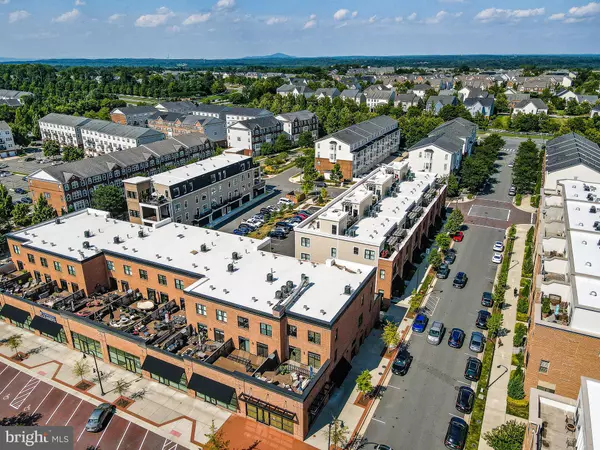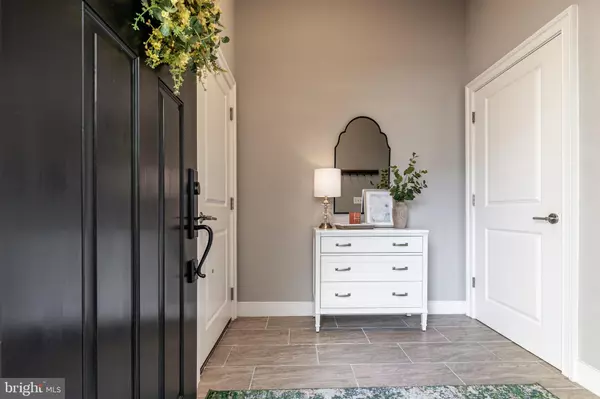$670,000
$689,999
2.9%For more information regarding the value of a property, please contact us for a free consultation.
3 Beds
3 Baths
2,760 SqFt
SOLD DATE : 11/28/2022
Key Details
Sold Price $670,000
Property Type Condo
Sub Type Condo/Co-op
Listing Status Sold
Purchase Type For Sale
Square Footage 2,760 sqft
Price per Sqft $242
Subdivision Lansdowne Square
MLS Listing ID VALO2032996
Sold Date 11/28/22
Style Other
Bedrooms 3
Full Baths 2
Half Baths 1
Condo Fees $173/mo
HOA Fees $315/mo
HOA Y/N Y
Abv Grd Liv Area 2,760
Originating Board BRIGHT
Year Built 2017
Annual Tax Amount $4,874
Tax Year 2022
Property Description
Buyers contingency expired!!! Back to active . Do you want a location close to everything? IF you want to sit on side on a huge deck outside your living room... you have found it!!! Immaculate, absolutely stunning kitchen, hardwood floors throughout. You walk into luxury right outside of a home that could be in a magazine... because it is that move in ready for you. Stunning luxurious outdoor space and incomparable views of Lansdowne. Open and spacious with lots of windows for natural light. Chefs' kitchen features white granite
counters, over-sized island, white tile backsplash, stainless steel appliances, double French door refrigerator
side. Walk right outside to your expansive, two-tiered deck outside. Three generous bedrooms and laundry, including your huge primary suite with a sitting room area, large walk-in! One car attached garage, and reserved parking space for only end units. You cannot beat this location!
Location
State VA
County Loudoun
Zoning PDTC
Interior
Interior Features Breakfast Area, Dining Area, Family Room Off Kitchen, Floor Plan - Open, Kitchen - Gourmet, Kitchen - Island, Primary Bath(s), Recessed Lighting, Pantry, Wood Floors
Hot Water Electric
Heating Heat Pump(s)
Cooling Heat Pump(s), Ceiling Fan(s)
Equipment Built-In Microwave, Dishwasher, Disposal, Refrigerator, Stainless Steel Appliances, Washer, Dryer, Central Vacuum, Cooktop, Freezer, Stove, Oven - Wall
Fireplace N
Appliance Built-In Microwave, Dishwasher, Disposal, Refrigerator, Stainless Steel Appliances, Washer, Dryer, Central Vacuum, Cooktop, Freezer, Stove, Oven - Wall
Heat Source Electric
Exterior
Exterior Feature Terrace
Parking Features Garage - Front Entry, Inside Access, Garage Door Opener
Garage Spaces 1.0
Parking On Site 1
Amenities Available Club House, Fitness Center, Jog/Walk Path, Pool - Outdoor, Tot Lots/Playground
Water Access N
Accessibility None
Porch Terrace
Attached Garage 1
Total Parking Spaces 1
Garage Y
Building
Story 3
Foundation Permanent
Sewer Public Sewer
Water Public
Architectural Style Other
Level or Stories 3
Additional Building Above Grade, Below Grade
New Construction N
Schools
Elementary Schools Seldens Landing
Middle Schools Belmont Ridge
High Schools Riverside
School District Loudoun County Public Schools
Others
Pets Allowed Y
HOA Fee Include Trash,Snow Removal,Common Area Maintenance,Pool(s)
Senior Community No
Tax ID 113305150009
Ownership Condominium
Horse Property N
Special Listing Condition Standard
Pets Allowed No Pet Restrictions
Read Less Info
Want to know what your home might be worth? Contact us for a FREE valuation!

Our team is ready to help you sell your home for the highest possible price ASAP

Bought with Eduardo F. Simpson • Magnolia Realty LLC
"My job is to find and attract mastery-based agents to the office, protect the culture, and make sure everyone is happy! "
14291 Park Meadow Drive Suite 500, Chantilly, VA, 20151






