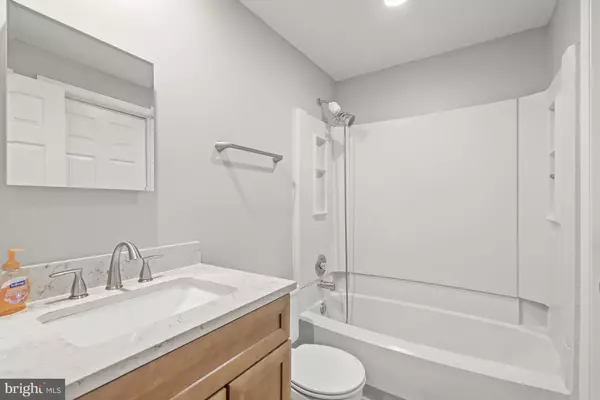$286,000
$260,000
10.0%For more information regarding the value of a property, please contact us for a free consultation.
2 Beds
1 Bath
1,100 SqFt
SOLD DATE : 11/22/2022
Key Details
Sold Price $286,000
Property Type Condo
Sub Type Condo/Co-op
Listing Status Sold
Purchase Type For Sale
Square Footage 1,100 sqft
Price per Sqft $260
Subdivision Quail Ridge
MLS Listing ID MDHW2021742
Sold Date 11/22/22
Style Colonial
Bedrooms 2
Full Baths 1
Condo Fees $124/mo
HOA Y/N N
Abv Grd Liv Area 900
Originating Board BRIGHT
Year Built 1986
Annual Tax Amount $3,168
Tax Year 2022
Property Description
Welcome home to this adorable two bedroom townhouse tucked away in the desirable Quail Ridge neighborhood. Showcasing a freshly painted modern neutral color palette with brand new plush carpeting and flooring throughout. The kitchen offers electric cooking and the open concept dining and living areas provide comfort and ease. Kick your feet up and relax in the lower level family room with ample storage. The upper level features two spacious bedrooms and a large full bathroom with an updated vanity and shower tub. Unwind outside on the deck that backs to trees. Enjoy this fantastic location close to an excellent variety of shipping, dining, commuting routes, and endless entertainment options.
Location
State MD
County Howard
Zoning RA15
Direction South
Rooms
Other Rooms Living Room, Dining Room, Primary Bedroom, Bedroom 2, Kitchen, Family Room, Foyer, Utility Room
Basement Connecting Stairway, Full, Heated, Improved, Interior Access, Partially Finished, Shelving, Sump Pump, Windows
Interior
Interior Features Attic, Carpet, Ceiling Fan(s), Chair Railings, Combination Dining/Living, Dining Area, Floor Plan - Open, Recessed Lighting, Tub Shower, Window Treatments
Hot Water Electric
Heating Central, Programmable Thermostat
Cooling Central A/C, Ceiling Fan(s), Programmable Thermostat
Flooring Carpet, Vinyl
Equipment Built-In Microwave, Dishwasher, Disposal, Dryer, Exhaust Fan, Oven/Range - Electric, Refrigerator, Washer, Water Heater
Fireplace N
Window Features Double Pane,Screens,Sliding,Vinyl Clad
Appliance Built-In Microwave, Dishwasher, Disposal, Dryer, Exhaust Fan, Oven/Range - Electric, Refrigerator, Washer, Water Heater
Heat Source Electric
Exterior
Exterior Feature Deck(s)
Amenities Available Common Grounds
Water Access N
View Garden/Lawn, Trees/Woods
Roof Type Asphalt,Shingle
Accessibility None
Porch Deck(s)
Garage N
Building
Lot Description Backs to Trees, Front Yard, Interior, Landscaping, No Thru Street, Rear Yard
Story 3
Foundation Slab
Sewer Public Sewer
Water Public
Architectural Style Colonial
Level or Stories 3
Additional Building Above Grade, Below Grade
Structure Type Dry Wall
New Construction N
Schools
Elementary Schools Elkridge
Middle Schools Elkridge Landing
High Schools Howard
School District Howard County Public School System
Others
Pets Allowed Y
HOA Fee Include Common Area Maintenance,Management,Insurance,Snow Removal,Water,Trash
Senior Community No
Tax ID 1401209388
Ownership Condominium
Security Features Main Entrance Lock,Smoke Detector
Special Listing Condition Standard
Pets Allowed Case by Case Basis
Read Less Info
Want to know what your home might be worth? Contact us for a FREE valuation!

Our team is ready to help you sell your home for the highest possible price ASAP

Bought with Mason L Halsey • ExecuHome Realty

"My job is to find and attract mastery-based agents to the office, protect the culture, and make sure everyone is happy! "
14291 Park Meadow Drive Suite 500, Chantilly, VA, 20151






