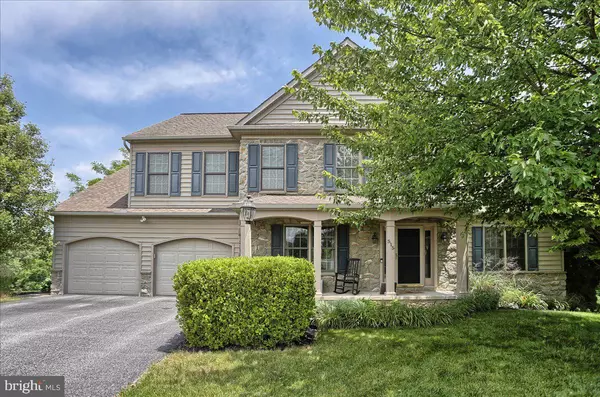$557,812
$537,500
3.8%For more information regarding the value of a property, please contact us for a free consultation.
4 Beds
3 Baths
3,577 SqFt
SOLD DATE : 11/22/2022
Key Details
Sold Price $557,812
Property Type Single Family Home
Sub Type Detached
Listing Status Sold
Purchase Type For Sale
Square Footage 3,577 sqft
Price per Sqft $155
Subdivision Winding Hills
MLS Listing ID PACB2013592
Sold Date 11/22/22
Style Traditional
Bedrooms 4
Full Baths 2
Half Baths 1
HOA Fees $43/qua
HOA Y/N Y
Abv Grd Liv Area 2,602
Originating Board BRIGHT
Year Built 2005
Annual Tax Amount $7,392
Tax Year 2022
Lot Size 0.360 Acres
Acres 0.36
Property Description
This could be your lucky day!! Due to financing issues from our "under-contract buyer," this gorgeous property is BACK ON THE MARKET!!! It is a STUNNING property located on quiet cul-de-sac of sought after neighborhood of Winding Hills, in Upper Allen Twp. The gorgeous open floor plan boasts tons of illuminating natural light throughout. Notice the exposed beams that separate the foyer from the formal dining room. Or walk into the kitchen, which includes beautiful upgraded countertops of Brazilian granite, stainless steel appliances, gas stove, breakfast bar and breakfast nook, overlooking gorgeous deck and private backyard. Great room is expansive, with its cathedral ceiling and GORGEOUS fireplace to highlight the center of the room. Primary bedroom and bathroom are extremely large, as are the other three bedrooms on the second floor. Finished basement can be an entertainer's dream, with its private wine cellar, and wet bar (complete with granite countertops). Or, just relax and enjoy the creature comforts of a family room. You can easily walk out of the basement onto your patio, with stone fire pit, to enjoy the privacy of your backyard. This home has MANY MANY upgrades, so please check out the Associate Documents for a full list of everything the sellers have done to make this already beautiful home, a new owner's dream! Come out and see it for yourselves and make it yours!
Location
State PA
County Cumberland
Area Upper Allen Twp (14442)
Zoning RESIDENTIAL
Rooms
Other Rooms Living Room, Dining Room, Primary Bedroom, Bedroom 2, Bedroom 3, Bedroom 4, Kitchen, Family Room, Basement, Foyer, Primary Bathroom
Basement Full, Fully Finished
Interior
Interior Features Breakfast Area, Carpet, Ceiling Fan(s), Chair Railings, Combination Dining/Living, Combination Kitchen/Living, Dining Area, Exposed Beams, Family Room Off Kitchen, Floor Plan - Open, Formal/Separate Dining Room, Pantry, Upgraded Countertops, Walk-in Closet(s), Wet/Dry Bar, Wood Floors
Hot Water Natural Gas
Heating Heat Pump(s)
Cooling Central A/C, Ceiling Fan(s)
Fireplaces Number 1
Fireplaces Type Gas/Propane
Equipment Built-In Range, Dishwasher, Disposal, Microwave, Oven/Range - Gas, Stainless Steel Appliances
Fireplace Y
Appliance Built-In Range, Dishwasher, Disposal, Microwave, Oven/Range - Gas, Stainless Steel Appliances
Heat Source Natural Gas
Exterior
Parking Features Garage Door Opener, Garage - Front Entry
Garage Spaces 2.0
Water Access N
Accessibility None
Attached Garage 2
Total Parking Spaces 2
Garage Y
Building
Story 2
Foundation Permanent
Sewer Public Sewer
Water Public
Architectural Style Traditional
Level or Stories 2
Additional Building Above Grade, Below Grade
New Construction N
Schools
High Schools Mechanicsburg Area
School District Mechanicsburg Area
Others
Senior Community No
Tax ID 42-10-0256-085
Ownership Fee Simple
SqFt Source Assessor
Acceptable Financing Cash, Conventional, FHA, VA
Listing Terms Cash, Conventional, FHA, VA
Financing Cash,Conventional,FHA,VA
Special Listing Condition Standard
Read Less Info
Want to know what your home might be worth? Contact us for a FREE valuation!

Our team is ready to help you sell your home for the highest possible price ASAP

Bought with Christina Bailey • Coldwell Banker Realty
"My job is to find and attract mastery-based agents to the office, protect the culture, and make sure everyone is happy! "
14291 Park Meadow Drive Suite 500, Chantilly, VA, 20151






