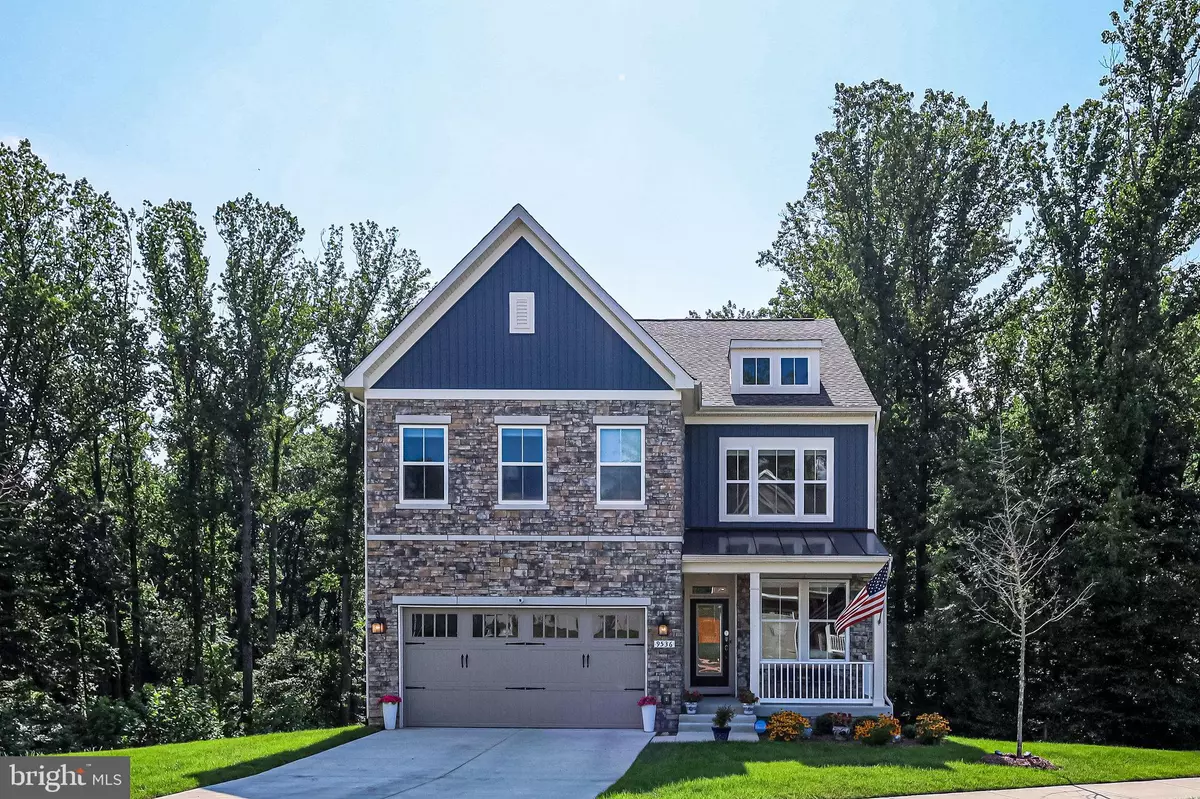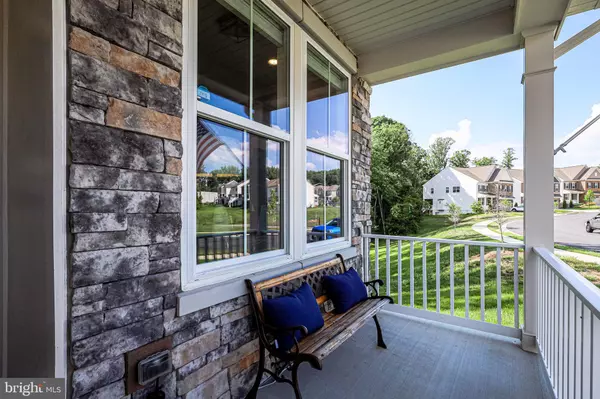$1,100,000
$1,100,000
For more information regarding the value of a property, please contact us for a free consultation.
5 Beds
5 Baths
3,602 SqFt
SOLD DATE : 11/11/2022
Key Details
Sold Price $1,100,000
Property Type Single Family Home
Sub Type Detached
Listing Status Sold
Purchase Type For Sale
Square Footage 3,602 sqft
Price per Sqft $305
Subdivision Giles Overlook
MLS Listing ID VAFX2083550
Sold Date 11/11/22
Style Craftsman
Bedrooms 5
Full Baths 4
Half Baths 1
HOA Fees $155/mo
HOA Y/N Y
Abv Grd Liv Area 2,952
Originating Board BRIGHT
Year Built 2020
Annual Tax Amount $9,914
Tax Year 2022
Lot Size 6,022 Sqft
Acres 0.14
Property Description
The owner's current financing is a VA loan at a 2.75% interest rate that is 100% assumable to any savvy homebuyer. Buy this home today at an interest rate you will not see anytime soon. This like new home apparently was not the community model home back in 2020 when Giles Overlook was first developed. It is impossible to tell. This is a picture perfect home that features secluded views from every window as the home is surrounded by community common area and Fairfax County parkland and is a can't miss from the amazing curb appeal when you arrive throughout every level. This home starts with an inviting exterior covered front porch, decorative brick sidewall up to the water line and a LeafGuard gutter system complete with in ground downspouts for seamless water drainage. There is also an inground Wi-Fi controlled sprinkler system with a built in weather monitoring system for water conservation abilities. The Garage is fully finished to include Epoxy Floor Finish and the custom Cabinet System that will convey. The gourmet kitchen features a 10 foot island with storage on either side, Refrigerator with built in Keurig System, double ovens and gas cooking. The living /family room boasts Automated Blinds, a gorgeous brick feature wall for the gas fireplace and an in wall HDMI connection giving you no exposed cords for your mounted TV. The main level is finished off with a covered patio with a ceiling fan to keep the air moving with the breeze. The upstairs greets you with Engineered Hardwood Flooring coming up from the main level, a luxury primary suite with two Custom Walk In Closets (Closet by Design.) The three additional bedrooms are generous in size and feature their own walk in closet. All room are completed with "Top Down/Bottom Up" Blind system. The finished basement is a walkout level that is fully finished with a large guest bedroom, full bath and a rec room with a wet bar and wine refrigerator that opens up to parkland and owner's firepit.
Location
State VA
County Fairfax
Zoning 150
Direction East
Rooms
Other Rooms Dining Room, Primary Bedroom, Bedroom 2, Bedroom 3, Bedroom 4, Bedroom 5, Kitchen, Family Room, Office, Recreation Room, Storage Room, Utility Room, Bonus Room, Primary Bathroom
Basement Walkout Level, Fully Finished, Rear Entrance, Connecting Stairway, Windows
Interior
Interior Features Ceiling Fan(s), Combination Kitchen/Living, Crown Moldings, Dining Area, Family Room Off Kitchen, Floor Plan - Open, Kitchen - Gourmet, Kitchen - Island, Recessed Lighting, Upgraded Countertops, Walk-in Closet(s), Window Treatments, Wood Floors
Hot Water Electric
Heating Forced Air
Cooling Ceiling Fan(s), Central A/C
Flooring Engineered Wood, Carpet
Fireplaces Number 1
Fireplaces Type Gas/Propane, Brick
Equipment Built-In Microwave, Cooktop, Dishwasher, Disposal, Dryer, Washer, Refrigerator, Range Hood, Oven - Double, Stainless Steel Appliances
Fireplace Y
Window Features Energy Efficient
Appliance Built-In Microwave, Cooktop, Dishwasher, Disposal, Dryer, Washer, Refrigerator, Range Hood, Oven - Double, Stainless Steel Appliances
Heat Source Natural Gas
Laundry Upper Floor
Exterior
Exterior Feature Porch(es), Enclosed
Parking Features Garage - Front Entry, Garage Door Opener
Garage Spaces 2.0
Amenities Available Bike Trail, Common Grounds, Jog/Walk Path, Tot Lots/Playground
Water Access N
View Park/Greenbelt, Scenic Vista, Trees/Woods
Roof Type Architectural Shingle
Accessibility None
Porch Porch(es), Enclosed
Attached Garage 2
Total Parking Spaces 2
Garage Y
Building
Lot Description Backs to Trees, Backs - Parkland, Front Yard, Landscaping, Premium
Story 3
Foundation Concrete Perimeter
Sewer Public Sewer
Water Public
Architectural Style Craftsman
Level or Stories 3
Additional Building Above Grade, Below Grade
New Construction N
Schools
School District Fairfax County Public Schools
Others
Pets Allowed Y
HOA Fee Include Trash,Snow Removal,Common Area Maintenance,Reserve Funds
Senior Community No
Tax ID 1074 29 0015
Ownership Fee Simple
SqFt Source Assessor
Security Features Exterior Cameras,Security System,Smoke Detector
Acceptable Financing VA, Conventional, Cash
Listing Terms VA, Conventional, Cash
Financing VA,Conventional,Cash
Special Listing Condition Standard
Pets Allowed No Pet Restrictions
Read Less Info
Want to know what your home might be worth? Contact us for a FREE valuation!

Our team is ready to help you sell your home for the highest possible price ASAP

Bought with John Rumcik • RE/MAX Gateway

"My job is to find and attract mastery-based agents to the office, protect the culture, and make sure everyone is happy! "
14291 Park Meadow Drive Suite 500, Chantilly, VA, 20151






