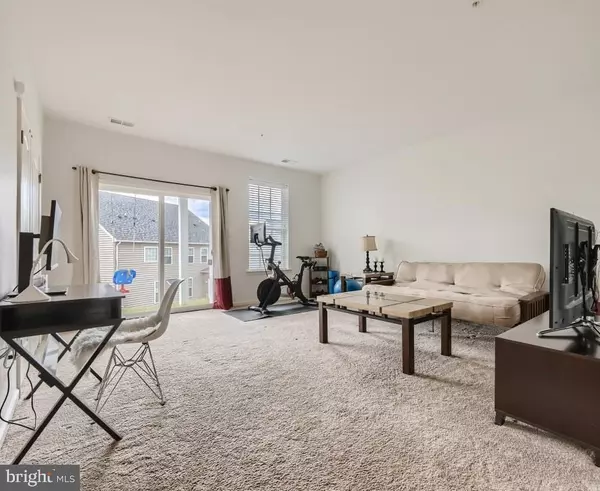$475,000
$485,000
2.1%For more information regarding the value of a property, please contact us for a free consultation.
3 Beds
4 Baths
2,190 SqFt
SOLD DATE : 11/18/2022
Key Details
Sold Price $475,000
Property Type Townhouse
Sub Type Interior Row/Townhouse
Listing Status Sold
Purchase Type For Sale
Square Footage 2,190 sqft
Price per Sqft $216
Subdivision High Ridge Meadows
MLS Listing ID MDHW2021068
Sold Date 11/18/22
Style Traditional
Bedrooms 3
Full Baths 2
Half Baths 2
HOA Fees $83/qua
HOA Y/N Y
Abv Grd Liv Area 2,190
Originating Board BRIGHT
Year Built 2016
Annual Tax Amount $6,141
Tax Year 2022
Lot Size 1,700 Sqft
Acres 0.04
Property Description
Best Value in all of Howard County!!Welcome home to 9228 Deer Village Drive! From the moment you enter this spacious nearly new construction townhome, you are instantly greeted by gleaming hardwood floors and an expansive living space that is ideal for a rec room, family room, or exercise area that is flooded with natural light. A perfectly situated half bath and closet space galore rounds out the entry-level. The second floor boasts an open and functional layout with stylish touches. A cook's dream, the thoughtfully designed beautifully maintained kitchen will delight you with sparkling granite countertops and a stunning island perfect for preparing your favorite meals, doing homework, or having meals together. Ample space for dining! Experience a spectacular space for entertaining friends and family, lounging, playing games, or watching your favorite movie in the generously sized living area. A true outdoor paradise, envision stepping out onto the sizeable deck to enjoy the fresh air and lush green views. Well-placed half bathroom off the living room! Upstairs, the commodious owner's suite is an oasis of peace and relaxation with a spacious bathroom and a walk-in closet. Two generously sized secondary bedrooms and an additional full bathroom round out the top floor of this must-see home. NEW ROOF (2021)!! Attached garage!! Enjoy all HOWARD COUNTY has to offer! HOWARD COUNTY SCHOOLS! Walking distance to a great park with a playground, tennis court, basketball court, and pavilion! Conveniently located with quick access to commuter routes 95 and 32. Just minutes from Ft Meade, NSA, BWI, Savage Park, and local shopping & dining. Schedule your showing today!! Don't miss the 3D Tour!! ***$400 from the sale of this home will go to Baltimore Youth!!**
Location
State MD
County Howard
Zoning RSC
Rooms
Basement Other
Interior
Interior Features Bar, Kitchen - Island, Dining Area, Primary Bath(s), Walk-in Closet(s), Wood Floors
Hot Water Natural Gas
Heating Forced Air
Cooling Central A/C
Heat Source Natural Gas
Exterior
Parking Features Garage - Front Entry, Inside Access
Garage Spaces 1.0
Water Access N
Accessibility None
Attached Garage 1
Total Parking Spaces 1
Garage Y
Building
Story 3
Foundation Other
Sewer Public Sewer
Water Public
Architectural Style Traditional
Level or Stories 3
Additional Building Above Grade, Below Grade
New Construction N
Schools
School District Howard County Public School System
Others
Senior Community No
Tax ID 1406598347
Ownership Fee Simple
SqFt Source Assessor
Special Listing Condition Standard
Read Less Info
Want to know what your home might be worth? Contact us for a FREE valuation!

Our team is ready to help you sell your home for the highest possible price ASAP

Bought with Christopher R Sanders • Century 21 Redwood Realty

"My job is to find and attract mastery-based agents to the office, protect the culture, and make sure everyone is happy! "
14291 Park Meadow Drive Suite 500, Chantilly, VA, 20151






