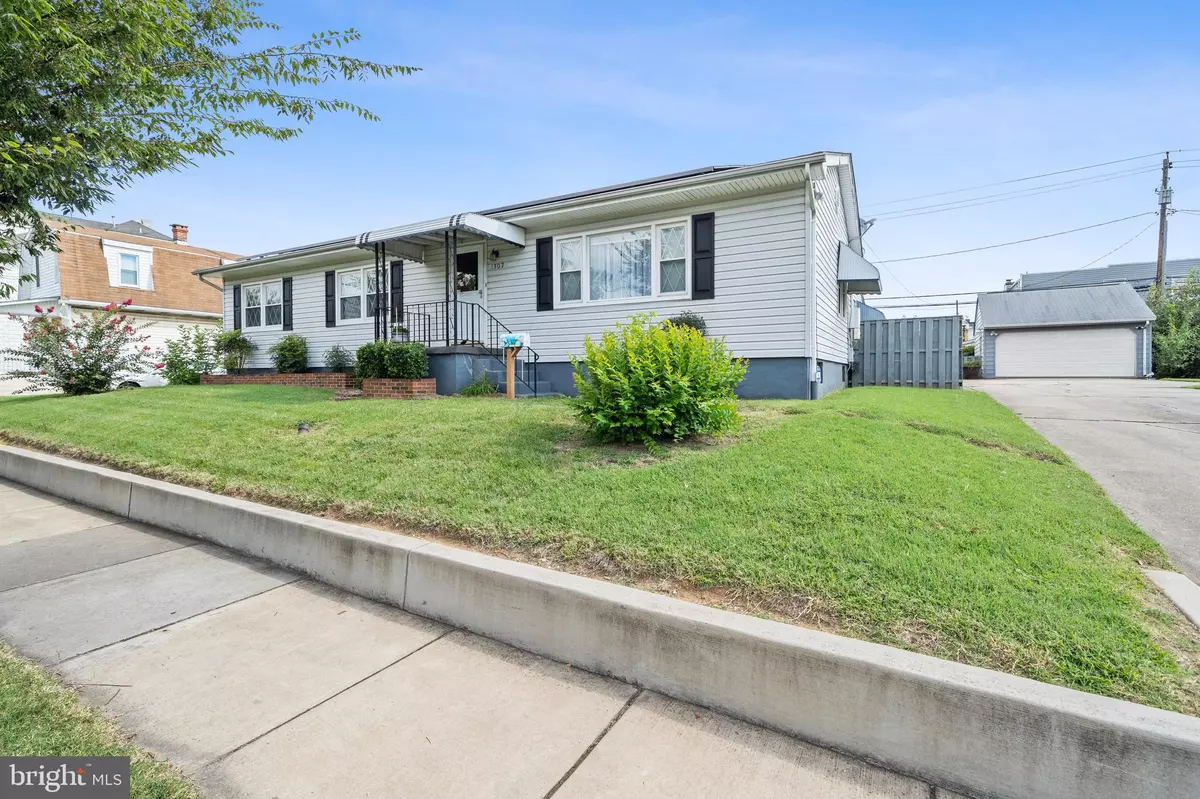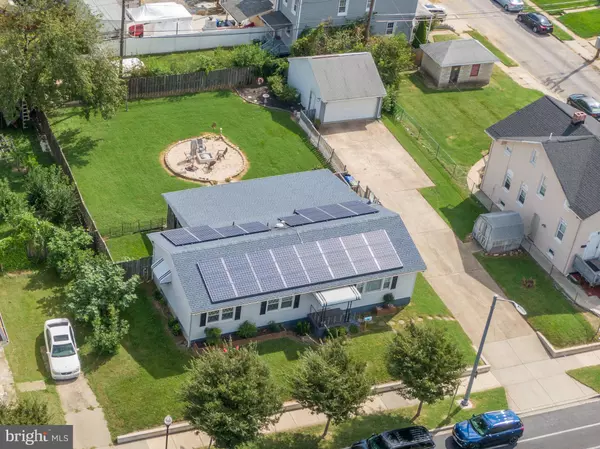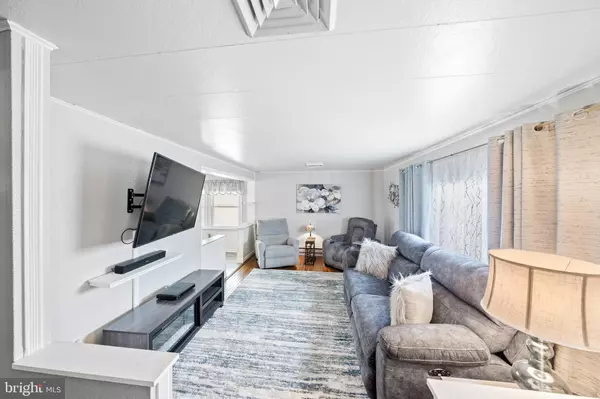$290,000
$289,500
0.2%For more information regarding the value of a property, please contact us for a free consultation.
3 Beds
2 Baths
2,400 SqFt
SOLD DATE : 11/16/2022
Key Details
Sold Price $290,000
Property Type Single Family Home
Sub Type Detached
Listing Status Sold
Purchase Type For Sale
Square Footage 2,400 sqft
Price per Sqft $120
Subdivision Graceland Park
MLS Listing ID MDBA2059314
Sold Date 11/16/22
Style Ranch/Rambler
Bedrooms 3
Full Baths 2
HOA Y/N N
Abv Grd Liv Area 1,200
Originating Board BRIGHT
Year Built 1975
Annual Tax Amount $4,227
Tax Year 2022
Lot Size 0.287 Acres
Acres 0.29
Property Description
1-Year Home Warranty for new owner's peace-of-mind included!! This well-maintained, nicely updated rancher sits on an oversized lot and is ready to welcome its new owners. Main level living at its finest with three nicely sized bedrooms, updated full bath, kitchen and dining room, and a spacious living room. Recent upgrades include fresh paint, new laminate flooring in kitchen and dining room, and new tile and grab bars in main level bathroom. The basement is completely finished with an abundance of storage, updated full bath, a super-sized wet bar, and plenty of room to enjoy time with friends and family. Have a pool table? Bring it! This home features many of the amenities needed to entertain including a large, fenced, private backyard with extended covered patio, outdoor bar, fire pit, 2-car garage, and plenty of off-street parking. No need to buy your own appliances, they're all included! Don't miss the chance to make this house your "home"!
Please note: The basement bar is covered with removable plexiglass. Photos and other memorabilia are property of the seller and are not included in the sale. Solar panels are leased. Lease will transfer to new buyers.
Location
State MD
County Baltimore City
Zoning R-3
Rooms
Other Rooms Living Room, Dining Room, Primary Bedroom, Bedroom 2, Bedroom 3, Kitchen, Family Room, Laundry
Basement Outside Entrance, Full, Improved
Main Level Bedrooms 3
Interior
Interior Features Breakfast Area, Kitchen - Country, Dining Area, Other, Window Treatments, Wet/Dry Bar, Wood Floors
Hot Water Other
Heating Baseboard - Electric
Cooling Attic Fan, Central A/C, Other
Equipment Dishwasher, Oven/Range - Electric, Oven - Self Cleaning, Refrigerator, Microwave, Dryer - Electric, Stainless Steel Appliances, Washer
Fireplace N
Window Features Double Pane
Appliance Dishwasher, Oven/Range - Electric, Oven - Self Cleaning, Refrigerator, Microwave, Dryer - Electric, Stainless Steel Appliances, Washer
Heat Source Electric
Laundry Lower Floor
Exterior
Exterior Feature Patio(s)
Parking Features Garage Door Opener
Garage Spaces 7.0
Fence Partially
Water Access N
Roof Type Asphalt
Accessibility None
Porch Patio(s)
Total Parking Spaces 7
Garage Y
Building
Lot Description Landscaping, Other
Story 1
Foundation Block
Sewer Public Sewer
Water Public
Architectural Style Ranch/Rambler
Level or Stories 1
Additional Building Above Grade, Below Grade
New Construction N
Schools
School District Baltimore City Public Schools
Others
Pets Allowed Y
Senior Community No
Tax ID 0326016739 031
Ownership Fee Simple
SqFt Source Assessor
Acceptable Financing Cash, Conventional, FHA, VA
Horse Property N
Listing Terms Cash, Conventional, FHA, VA
Financing Cash,Conventional,FHA,VA
Special Listing Condition Standard
Pets Allowed No Pet Restrictions
Read Less Info
Want to know what your home might be worth? Contact us for a FREE valuation!

Our team is ready to help you sell your home for the highest possible price ASAP

Bought with Sandra E Echenique • Keller Williams Gateway LLC

"My job is to find and attract mastery-based agents to the office, protect the culture, and make sure everyone is happy! "
14291 Park Meadow Drive Suite 500, Chantilly, VA, 20151






