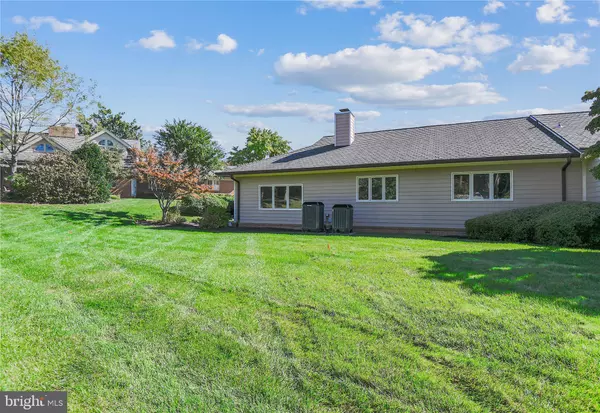$710,000
$715,000
0.7%For more information regarding the value of a property, please contact us for a free consultation.
3 Beds
2 Baths
2,438 SqFt
SOLD DATE : 11/15/2022
Key Details
Sold Price $710,000
Property Type Single Family Home
Sub Type Twin/Semi-Detached
Listing Status Sold
Purchase Type For Sale
Square Footage 2,438 sqft
Price per Sqft $291
Subdivision Seminary Springs
MLS Listing ID MDBC2051128
Sold Date 11/15/22
Style Traditional
Bedrooms 3
Full Baths 2
HOA Fees $431/mo
HOA Y/N Y
Abv Grd Liv Area 2,438
Originating Board BRIGHT
Year Built 1987
Annual Tax Amount $8,314
Tax Year 2022
Lot Size 10,149 Sqft
Acres 0.23
Lot Dimensions 1.00 x
Property Description
This perfect down-size house has so many up-sides!!! The best location in Seminary Springs, 10 Fieldspring Court is tucked away yet convenient to everything. A patio-style home, with over 2400 square feet, you have all the space you want and more. The formal living room and dining room are gracious in size and boast wonderful natural light. The updated kitchen connects to a cozy family room with lovely views of the yard. Concerned about downsizing and storing all of your entertaining accessories? That is not an issue here – this home has the best butler’s pantry (think second kitchen). It’s a home for all silver, china, platters and more. The primary bedroom has wonderful closet space and a large bathroom with a separate shower and soaking tub. Two more bedrooms and a full bathroom – perfect for your overnight guests and that required home office. You will appreciate the two-car attached garage that opens to the back hall and into a large laundry room. The back yard is one of Seminary Springs very best – it overlooks green space and gives a wonderful feeling of connectedness and privacy. Gleaming hardwood floors, freshly painted and well maintained – 10 Fieldspring Court is divine!
Location
State MD
County Baltimore
Zoning STANDARD
Rooms
Other Rooms Living Room, Dining Room, Primary Bedroom, Bedroom 2, Bedroom 3, Kitchen, Family Room, Foyer, Storage Room, Bonus Room
Main Level Bedrooms 3
Interior
Interior Features Butlers Pantry, Crown Moldings, Family Room Off Kitchen, Floor Plan - Traditional, Kitchen - Gourmet, Bathroom - Soaking Tub, Ceiling Fan(s), Recessed Lighting, Wood Floors
Hot Water Electric
Heating Heat Pump(s)
Cooling Central A/C, Ceiling Fan(s)
Fireplaces Number 1
Equipment Cooktop, Dishwasher, Dryer, Oven - Double, Oven - Wall, Refrigerator, Stainless Steel Appliances, Washer
Fireplace Y
Appliance Cooktop, Dishwasher, Dryer, Oven - Double, Oven - Wall, Refrigerator, Stainless Steel Appliances, Washer
Heat Source Natural Gas
Laundry Main Floor
Exterior
Parking Features Additional Storage Area, Garage - Front Entry, Inside Access
Garage Spaces 2.0
Water Access N
Accessibility None
Attached Garage 2
Total Parking Spaces 2
Garage Y
Building
Story 1
Foundation Other
Sewer Public Sewer
Water Public
Architectural Style Traditional
Level or Stories 1
Additional Building Above Grade, Below Grade
New Construction N
Schools
School District Baltimore County Public Schools
Others
HOA Fee Include Common Area Maintenance,Lawn Maintenance,Management
Senior Community No
Tax ID 04082000002628
Ownership Fee Simple
SqFt Source Assessor
Special Listing Condition Standard
Read Less Info
Want to know what your home might be worth? Contact us for a FREE valuation!

Our team is ready to help you sell your home for the highest possible price ASAP

Bought with Carolyn B Wescott • Long & Foster Real Estate, Inc.

"My job is to find and attract mastery-based agents to the office, protect the culture, and make sure everyone is happy! "
14291 Park Meadow Drive Suite 500, Chantilly, VA, 20151






