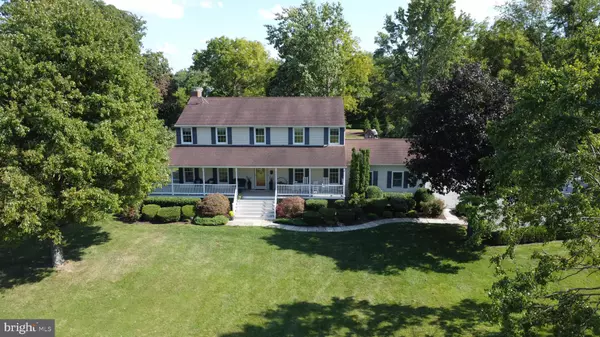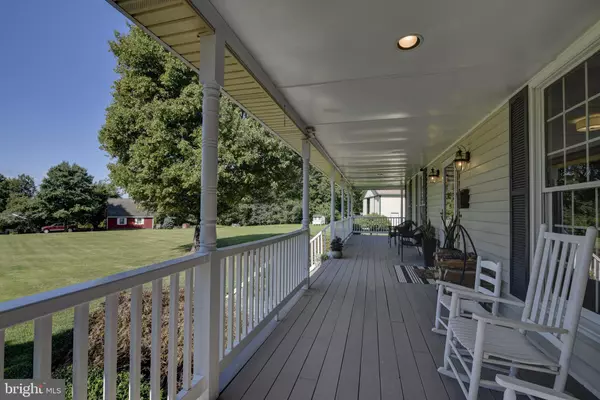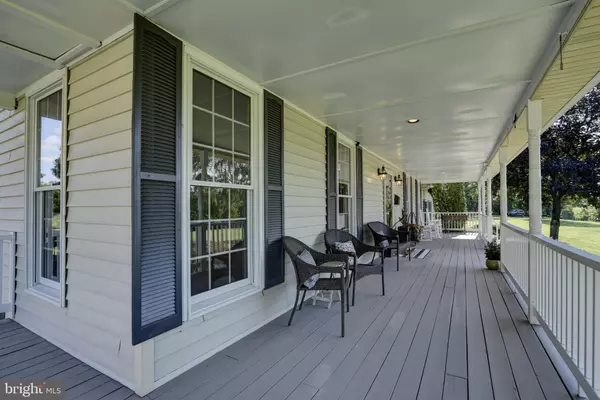$900,000
$915,000
1.6%For more information regarding the value of a property, please contact us for a free consultation.
4 Beds
4 Baths
3,564 SqFt
SOLD DATE : 11/15/2022
Key Details
Sold Price $900,000
Property Type Single Family Home
Sub Type Detached
Listing Status Sold
Purchase Type For Sale
Square Footage 3,564 sqft
Price per Sqft $252
Subdivision Kelley
MLS Listing ID VALO2034984
Sold Date 11/15/22
Style Colonial
Bedrooms 4
Full Baths 3
Half Baths 1
HOA Y/N N
Abv Grd Liv Area 2,640
Originating Board BRIGHT
Year Built 1984
Annual Tax Amount $6,275
Tax Year 2022
Lot Size 4.330 Acres
Acres 4.33
Property Description
Beautiful setting and home offers so much to enjoy! Space to play, gather or relax. Enjoy the view and a peaceful cup of coffee on the wrap around porch. Play and splash in your private pool or cool off on a hot day. Hard day at work? Unwind in the jets of the hot tub. Do you have BIG TOYS? The Conestoga Barn/Shed (32x48) has large sliding doors so you can drive or pull toys in. No big toys? No problem, space is open to create the space that best suits your needs. We haven't even talked about the house yet! Light and bright traditional floorplan with views from every window. Main level has large formal dining room, living room, eat-in kitchen, family room with build-ins and access to screen porch and pool. Upstairs you will find large primary bedroom with spa like en suite. Heading to the basement, your will find comfortable finished spaces, workout room and still a large storage / work room area to boot. This home is a must see!
Location
State VA
County Loudoun
Zoning AR2
Rooms
Other Rooms Living Room, Dining Room, Kitchen, Family Room, Foyer, Breakfast Room, Exercise Room, Mud Room, Recreation Room, Storage Room, Screened Porch
Basement Walkout Stairs, Fully Finished, Improved
Interior
Interior Features Kitchen - Eat-In, Soaking Tub, WhirlPool/HotTub
Hot Water Electric
Heating Zoned
Cooling Central A/C
Fireplaces Number 1
Fireplaces Type Wood
Equipment Dishwasher, Dryer, Icemaker, Microwave, Oven/Range - Electric, Refrigerator, Washer
Fireplace Y
Appliance Dishwasher, Dryer, Icemaker, Microwave, Oven/Range - Electric, Refrigerator, Washer
Heat Source Oil, Electric
Laundry Has Laundry, Dryer In Unit, Washer In Unit
Exterior
Exterior Feature Wrap Around, Porch(es), Patio(s), Screened
Parking Features Garage - Side Entry, Inside Access
Garage Spaces 2.0
Fence Rear
Pool Fenced, In Ground
Water Access N
View Scenic Vista, Trees/Woods, Panoramic
Accessibility None
Porch Wrap Around, Porch(es), Patio(s), Screened
Attached Garage 2
Total Parking Spaces 2
Garage Y
Building
Story 2
Foundation Block, Slab
Sewer On Site Septic
Water Well
Architectural Style Colonial
Level or Stories 2
Additional Building Above Grade, Below Grade
New Construction N
Schools
School District Loudoun County Public Schools
Others
Senior Community No
Tax ID 590176040000
Ownership Fee Simple
SqFt Source Assessor
Security Features Exterior Cameras,Security System,Smoke Detector
Special Listing Condition Standard
Read Less Info
Want to know what your home might be worth? Contact us for a FREE valuation!

Our team is ready to help you sell your home for the highest possible price ASAP

Bought with Samantha V. Fisher • On The Market Properties

"My job is to find and attract mastery-based agents to the office, protect the culture, and make sure everyone is happy! "
14291 Park Meadow Drive Suite 500, Chantilly, VA, 20151






