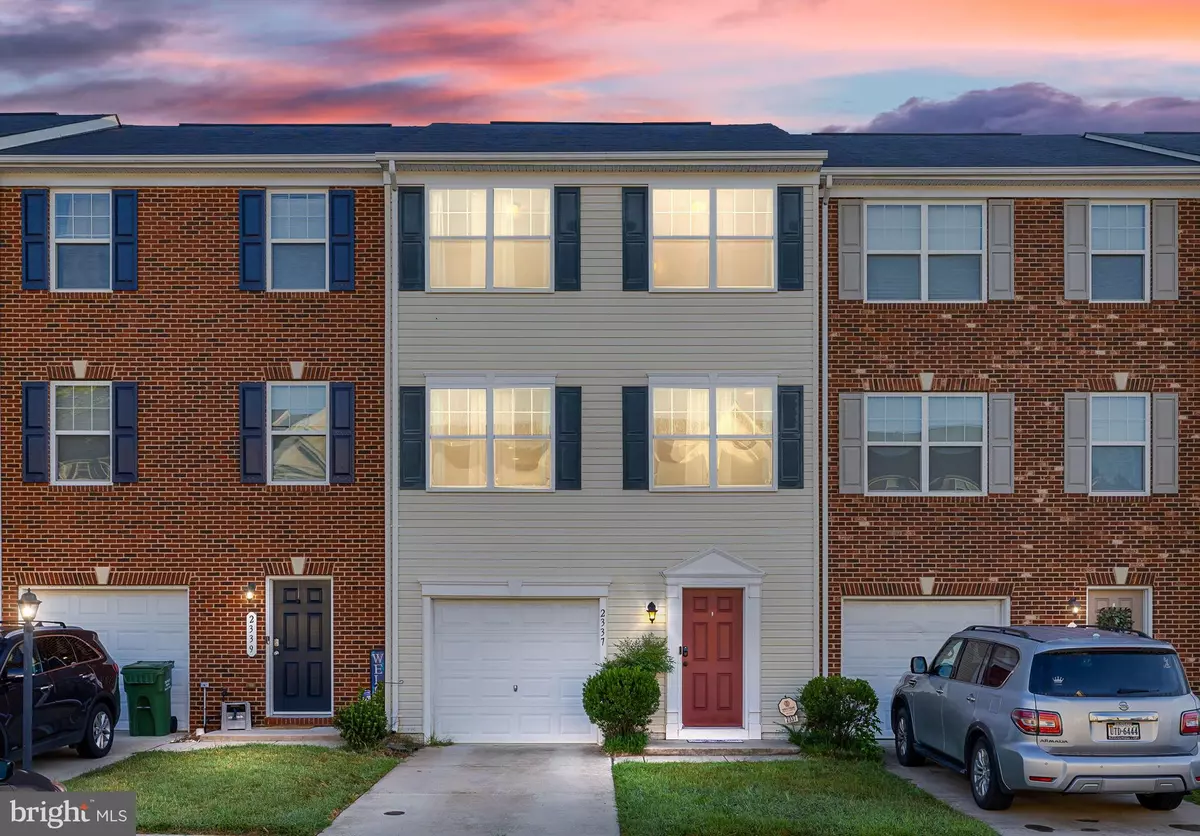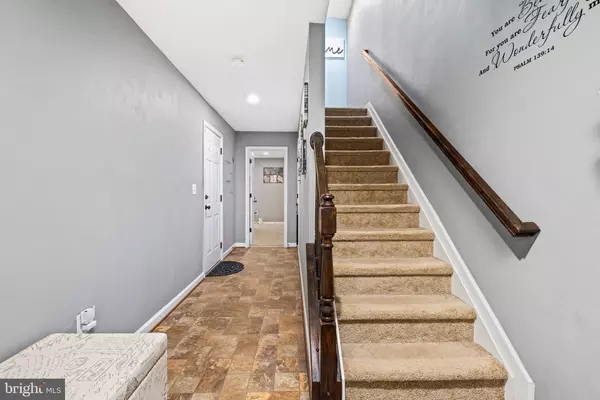$335,000
$335,000
For more information regarding the value of a property, please contact us for a free consultation.
3 Beds
4 Baths
1,776 SqFt
SOLD DATE : 11/14/2022
Key Details
Sold Price $335,000
Property Type Townhouse
Sub Type Interior Row/Townhouse
Listing Status Sold
Purchase Type For Sale
Square Footage 1,776 sqft
Price per Sqft $188
Subdivision Mallard Landing
MLS Listing ID VASP2012896
Sold Date 11/14/22
Style Colonial
Bedrooms 3
Full Baths 2
Half Baths 2
HOA Fees $60/qua
HOA Y/N Y
Abv Grd Liv Area 1,360
Originating Board BRIGHT
Year Built 2014
Annual Tax Amount $1,977
Tax Year 2022
Lot Size 1,620 Sqft
Acres 0.04
Property Description
Think you can't afford to buy? Then you haven't seen this great Mallard Landing home in a location you will love! This one has it all! Main level Den that could convert easily to Bedroom! Huge Living Room with loads of natural lighting! Center isle Kitchen with Pantry, stainless steel appliances, and the ever sought-after gas cooking! Informal Dining space! Gleaming hardwood floors throughout the main level! The upper level offers a cozy Owner's Retreat with a walk-in closet and Owner's Bath, two additional Bedrooms, and a hall Bath! The walkout lower level gives access to the fenced rear yard! Enjoy cookouts on the deck off of the Kitchen. Monthly payments are likely less than paying rent. Call now...it won't last long!
Location
State VA
County Spotsylvania
Zoning R8
Rooms
Other Rooms Living Room, Dining Room, Primary Bedroom, Bedroom 2, Bedroom 3, Kitchen, Den, Bathroom 1, Bathroom 2, Primary Bathroom
Interior
Interior Features Attic, Carpet, Dining Area, Family Room Off Kitchen, Kitchen - Island, Primary Bath(s), Wood Floors, Breakfast Area, Ceiling Fan(s), Combination Kitchen/Dining, Pantry, Recessed Lighting, Tub Shower, Walk-in Closet(s)
Hot Water Natural Gas
Heating Forced Air
Cooling Central A/C
Flooring Carpet, Hardwood, Vinyl
Equipment Built-In Microwave, Dishwasher, Disposal, Icemaker, Oven/Range - Gas, Refrigerator, Dryer, Washer, Exhaust Fan, Water Heater
Fireplace N
Window Features Vinyl Clad
Appliance Built-In Microwave, Dishwasher, Disposal, Icemaker, Oven/Range - Gas, Refrigerator, Dryer, Washer, Exhaust Fan, Water Heater
Heat Source Natural Gas
Laundry Hookup
Exterior
Exterior Feature Deck(s)
Parking Features Garage Door Opener, Garage - Front Entry
Garage Spaces 4.0
Parking On Site 2
Fence Board
Amenities Available Tot Lots/Playground
Water Access N
Accessibility None
Porch Deck(s)
Attached Garage 1
Total Parking Spaces 4
Garage Y
Building
Lot Description Front Yard, Landscaping, Rear Yard
Story 3
Foundation Other
Sewer Public Sewer
Water Public
Architectural Style Colonial
Level or Stories 3
Additional Building Above Grade, Below Grade
Structure Type Dry Wall
New Construction N
Schools
Elementary Schools Cedar Forest
Middle Schools Thornburg
High Schools Massaponax
School District Spotsylvania County Public Schools
Others
HOA Fee Include Trash,Lawn Care Front,Management
Senior Community No
Tax ID 38-3-26-
Ownership Fee Simple
SqFt Source Assessor
Security Features Smoke Detector
Acceptable Financing FHA, Conventional, Cash, VA, USDA, VHDA
Listing Terms FHA, Conventional, Cash, VA, USDA, VHDA
Financing FHA,Conventional,Cash,VA,USDA,VHDA
Special Listing Condition Standard
Read Less Info
Want to know what your home might be worth? Contact us for a FREE valuation!

Our team is ready to help you sell your home for the highest possible price ASAP

Bought with Ingrid M Travis • Weichert, REALTORS

"My job is to find and attract mastery-based agents to the office, protect the culture, and make sure everyone is happy! "
14291 Park Meadow Drive Suite 500, Chantilly, VA, 20151






