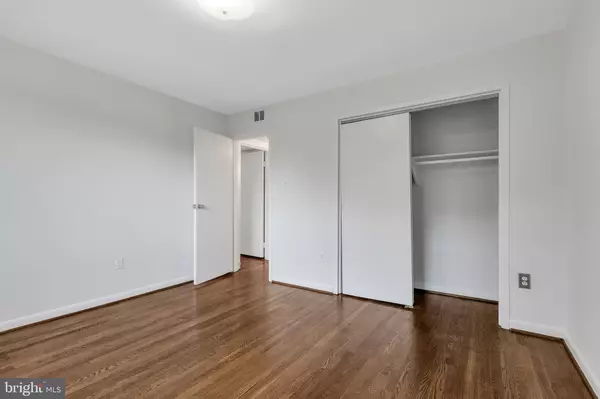$349,900
$349,900
For more information regarding the value of a property, please contact us for a free consultation.
2 Beds
1 Bath
957 SqFt
SOLD DATE : 11/11/2022
Key Details
Sold Price $349,900
Property Type Condo
Sub Type Condo/Co-op
Listing Status Sold
Purchase Type For Sale
Square Footage 957 sqft
Price per Sqft $365
Subdivision North Highland
MLS Listing ID VAAR2021632
Sold Date 11/11/22
Style Mid-Century Modern
Bedrooms 2
Full Baths 1
Condo Fees $556/mo
HOA Y/N N
Abv Grd Liv Area 957
Originating Board BRIGHT
Year Built 1959
Annual Tax Amount $3,704
Tax Year 2022
Property Description
It is still possible to find great condos in North Arlington that are under $350K! AND ALL UTILITIES INCLUDED IN THE CONDO FEE! This 2 BR, 1 BA condo is ready for you to make it your own. The bathroom was completely remodeled in 2021. The kitchen could use an update, but if you aren't ready for that just yet, rest assured, the kitchen is still in great condition and fully functional. The gorgeous, original hardwood floors throughout that had been covered by carpet until 2019 were finally exposed and refinished. Upon entering the unit, which is at the end of the hall, you arrive into a large open living room with a dining room towards the back. Only 1 wall separates the kitchen from the living room. Many units in the building have taken this wall down to create a true open concept. The possibilities with this unit are endless, and it's just up to you and your imagination! The 2 bedrooms each have views of the surrounding trees, giving you complete privacy. This condo is so well localized in North Arlington. Tucked away on a cul du sac, surrounded by trees, Adams House gives you the peace and quiet you would get from living in the suburbs but just minutes from the urban lifestyle of the orange line corridor. Under a mile to Courthouse metro stop, MOMs Organic Market, Whole Foods, Trader Joe's, and all the restaurants and shops in the Courthouse and Clarendon neighborhoods. Not to mention, quick access to I-66 and the GW Parkway.
Location
State VA
County Arlington
Zoning RA6-15
Rooms
Other Rooms Living Room, Dining Room, Bedroom 2, Kitchen, Bedroom 1, Bathroom 1
Main Level Bedrooms 2
Interior
Interior Features Combination Dining/Living, Floor Plan - Traditional, Tub Shower, Wood Floors
Hot Water Natural Gas
Heating Central
Cooling Central A/C
Flooring Hardwood
Equipment Dishwasher, Disposal, Microwave, Refrigerator, Oven/Range - Gas
Furnishings No
Fireplace N
Window Features Double Pane
Appliance Dishwasher, Disposal, Microwave, Refrigerator, Oven/Range - Gas
Heat Source Natural Gas
Laundry Basement, Common
Exterior
Utilities Available Electric Available, Cable TV Available, Natural Gas Available, Sewer Available, Water Available
Amenities Available Exercise Room, Laundry Facilities
Water Access N
Street Surface Paved
Accessibility None
Road Frontage Public
Garage N
Building
Lot Description Backs to Trees, Cul-de-sac
Story 1
Unit Features Mid-Rise 5 - 8 Floors
Sewer Public Sewer
Water Public
Architectural Style Mid-Century Modern
Level or Stories 1
Additional Building Above Grade, Below Grade
New Construction N
Schools
Elementary Schools Taylor
Middle Schools Williamsburg
High Schools Washington Lee
School District Arlington County Public Schools
Others
Pets Allowed Y
HOA Fee Include Air Conditioning,Electricity,Gas,Heat,Sewer,Snow Removal,Trash,Water
Senior Community No
Tax ID 15-007-566
Ownership Condominium
Security Features Main Entrance Lock,Intercom,Monitored
Acceptable Financing Cash, Conventional
Horse Property N
Listing Terms Cash, Conventional
Financing Cash,Conventional
Special Listing Condition Standard
Pets Allowed Breed Restrictions, Size/Weight Restriction
Read Less Info
Want to know what your home might be worth? Contact us for a FREE valuation!

Our team is ready to help you sell your home for the highest possible price ASAP

Bought with Anthony H Lam • Redfin Corporation

"My job is to find and attract mastery-based agents to the office, protect the culture, and make sure everyone is happy! "
14291 Park Meadow Drive Suite 500, Chantilly, VA, 20151






