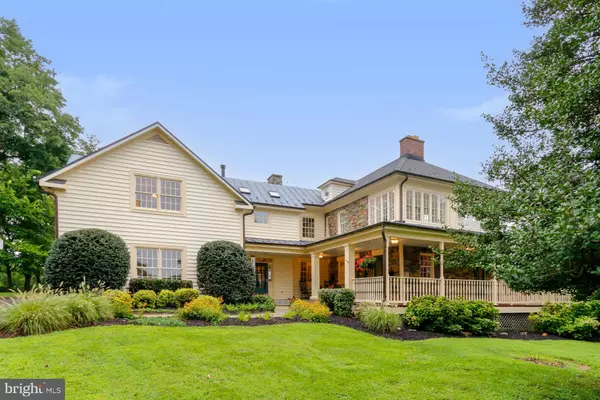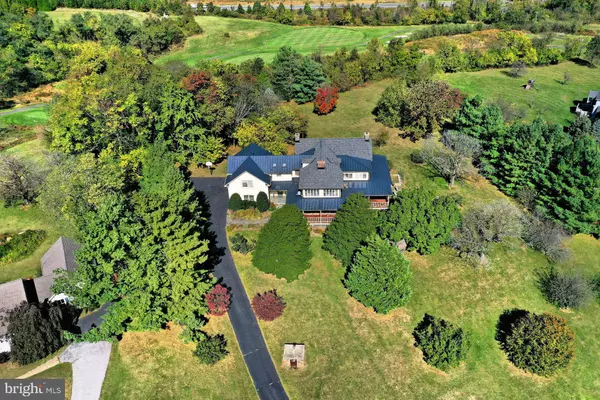$1,325,000
$1,325,000
For more information regarding the value of a property, please contact us for a free consultation.
5 Beds
5 Baths
4,107 SqFt
SOLD DATE : 11/04/2022
Key Details
Sold Price $1,325,000
Property Type Single Family Home
Sub Type Detached
Listing Status Sold
Purchase Type For Sale
Square Footage 4,107 sqft
Price per Sqft $322
Subdivision Stoneleigh
MLS Listing ID VALO2033266
Sold Date 11/04/22
Style Colonial
Bedrooms 5
Full Baths 4
Half Baths 1
HOA Fees $22/ann
HOA Y/N Y
Abv Grd Liv Area 4,107
Originating Board BRIGHT
Year Built 1895
Annual Tax Amount $8,140
Tax Year 2022
Lot Size 2.570 Acres
Acres 2.57
Property Description
Awesome opportunity to purchase this beautiful home and grounds sitting atop a hill directly across from pool, tennis, golf course, and country club which are accessible with club membership. The original stone house was built in 1895 and is very well maintained with quality heating/cooling, electrical , and plumbing systems. Attached three car garage with modern addition above. This lovely home has five (5) beautiful bedrooms, and four (4) and one-half (1/2) bathrooms. The main bedroom has an attached en suite that was recently remodeled with top of the line fixtures and features including a heated and jetted stand alone tub. The wrap around porch has mahogany wood flooring and hand tooled balusters and joins with the slate entry patio at the stone slab walkway. Custom copper gutters and downspouts surround the home. The rear of the home boasts a stamped concrete and stone wall patio. The yard has mature fruit trees including apple, pear, cherry, and peach as well as a strawberry patch and wild berry bushes. The yard boasts mature trees and landscaping. This is a great family home with space for entertaining. The neighborhood has easy access to a network of major roads. The homeowners have enjoyed their home, views of the mountains, and private backyard but now they are empty nesters and they too are leaving the nest.
Location
State VA
County Loudoun
Zoning JLMA3
Rooms
Other Rooms Dining Room, Primary Bedroom, Kitchen, Family Room, Den, Basement, Laundry, Mud Room, Bathroom 1, Attic
Basement Connecting Stairway, Interior Access
Interior
Interior Features Breakfast Area, Kitchen - Country, Dining Area, Built-Ins, Primary Bath(s), Wood Floors, WhirlPool/HotTub, Floor Plan - Traditional, Additional Stairway, Attic/House Fan
Hot Water Electric, 60+ Gallon Tank
Heating Heat Pump(s), Radiator, Heat Pump - Electric BackUp, Heat Pump - Oil BackUp
Cooling Central A/C, Heat Pump(s), Multi Units, Zoned
Flooring Solid Hardwood, Carpet, Tile/Brick
Fireplaces Number 4
Equipment Cooktop, Dishwasher, Disposal, Dryer, Exhaust Fan, Oven - Wall, Refrigerator, Washer, Built-In Microwave, Water Conditioner - Owned
Fireplace Y
Window Features Casement
Appliance Cooktop, Dishwasher, Disposal, Dryer, Exhaust Fan, Oven - Wall, Refrigerator, Washer, Built-In Microwave, Water Conditioner - Owned
Heat Source Electric, Oil
Laundry Upper Floor
Exterior
Exterior Feature Porch(es), Patio(s)
Parking Features Garage Door Opener
Garage Spaces 3.0
Water Access N
View Mountain, Scenic Vista, Golf Course
Roof Type Metal
Street Surface Black Top
Accessibility None
Porch Porch(es), Patio(s)
Road Frontage State
Attached Garage 3
Total Parking Spaces 3
Garage Y
Building
Lot Description Cul-de-sac, Landscaping
Story 3
Foundation Stone, Block, Slab
Sewer Public Sewer
Water Public
Architectural Style Colonial
Level or Stories 3
Additional Building Above Grade, Below Grade
Structure Type Dry Wall,Plaster Walls
New Construction N
Schools
High Schools Woodgrove
School District Loudoun County Public Schools
Others
Senior Community No
Tax ID 585258287000
Ownership Fee Simple
SqFt Source Assessor
Horse Property N
Special Listing Condition Standard
Read Less Info
Want to know what your home might be worth? Contact us for a FREE valuation!

Our team is ready to help you sell your home for the highest possible price ASAP

Bought with Jessica Saleck • Long & Foster Real Estate, Inc.

"My job is to find and attract mastery-based agents to the office, protect the culture, and make sure everyone is happy! "
14291 Park Meadow Drive Suite 500, Chantilly, VA, 20151






