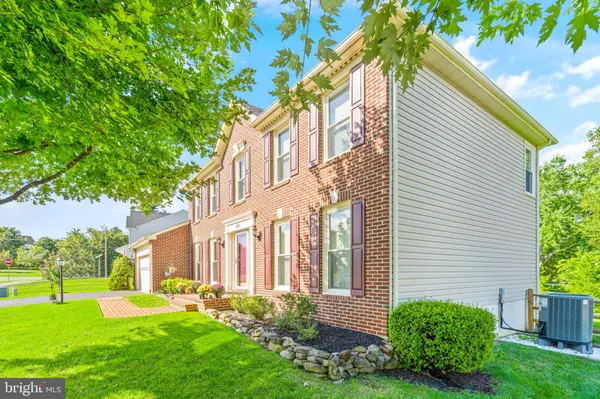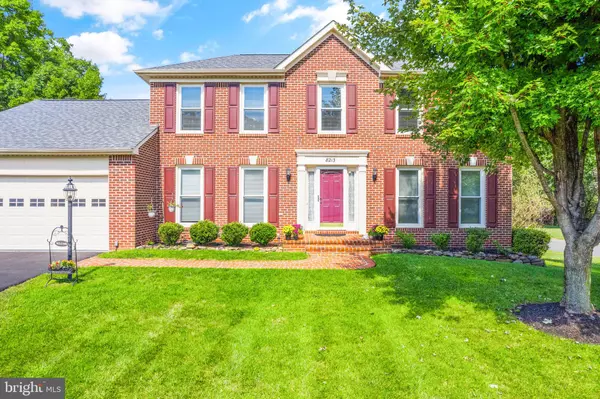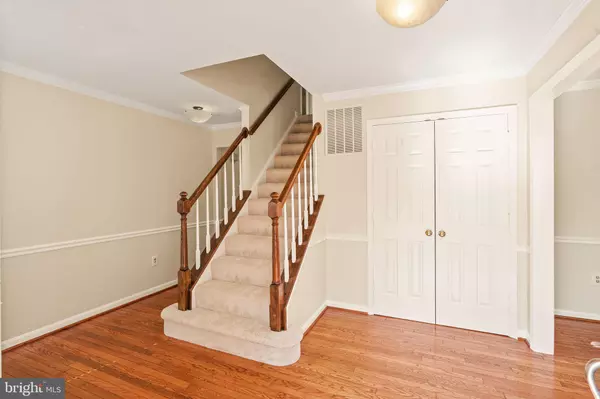$680,000
$699,900
2.8%For more information regarding the value of a property, please contact us for a free consultation.
4 Beds
4 Baths
3,385 SqFt
SOLD DATE : 11/01/2022
Key Details
Sold Price $680,000
Property Type Single Family Home
Sub Type Detached
Listing Status Sold
Purchase Type For Sale
Square Footage 3,385 sqft
Price per Sqft $200
Subdivision Rocky Run
MLS Listing ID VAPW2037716
Sold Date 11/01/22
Style Colonial
Bedrooms 4
Full Baths 3
Half Baths 1
HOA Fees $39/qua
HOA Y/N Y
Abv Grd Liv Area 2,223
Originating Board BRIGHT
Year Built 1989
Annual Tax Amount $6,801
Tax Year 2022
Lot Size 0.271 Acres
Acres 0.27
Property Description
Beautifully upgraded 3 level brick home located on a corner property in sought after neighborhood and features full upgrades throughout. In addition to 4 bedrooms and 3.5 baths, it also includes a two car garage, attic storage, and a new fence. Most recent upgrades include: New carpet and paint throughout, roof and solar powered attic fan, double pane insulated windows and glass sliding door, HVAC, hot water heater, sump pump with battery backup. Newly renovated Kitchen with breakfast area and garden window features stainless steel appliances! Washer/dryer and standup freezer in Laundry Room. Family room includes gas fireplace, built in bookshelves and ceiling fan. Walkout to large two level deck with stairs to beautiful fenced back yard. Dining and Living Room with gorgeous hardwood floors, and newly renovated guest bath off of the foyer area. In the upper level you will find 4 bedrooms and 2 renovated baths. Master bedroom includes his and hers closets. Master bathroom has Jacuzzi with jets, double sink, and separate shower. Lower level has a room that has been used as a bedroom. This walk-up basement includes living room and dining areas, full size kitchen with all stainless steel appliances, oversized full bathroom, and laundry with washer and dryer. The private entrance to the basement makes this ideal for an in-law apartment or rental income. Located just minutes away from Virginia Oaks which offers shopping, restaurants, theater, commuter parking, ride share, express buses, VRE to DC and I66 access.
Location
State VA
County Prince William
Zoning R4
Rooms
Basement Connecting Stairway, Daylight, Full, Full, Fully Finished, Heated, Interior Access, Outside Entrance, Rear Entrance, Space For Rooms, Sump Pump, Improved
Interior
Interior Features 2nd Kitchen, Breakfast Area, Ceiling Fan(s), Chair Railings, Crown Moldings, Dining Area, Floor Plan - Traditional, Formal/Separate Dining Room, Kitchenette, Primary Bath(s), Recessed Lighting, Soaking Tub, Upgraded Countertops, Walk-in Closet(s), Built-Ins, Carpet, Family Room Off Kitchen, Wood Floors
Hot Water Natural Gas
Heating Central, Forced Air, Heat Pump - Gas BackUp
Cooling Ceiling Fan(s), Central A/C, Heat Pump(s), Solar Attic Fan
Flooring Ceramic Tile, Hardwood
Fireplaces Number 1
Fireplaces Type Brick, Gas/Propane, Screen
Equipment Built-In Microwave, Dishwasher, Disposal, Dryer, Dryer - Electric, Dryer - Front Loading, Energy Efficient Appliances, Exhaust Fan, Freezer, Icemaker, Oven/Range - Gas, Refrigerator, Stainless Steel Appliances, Stove, Washer, Water Heater, Water Heater - High-Efficiency, Air Cleaner, Microwave, Range Hood
Furnishings No
Fireplace Y
Appliance Built-In Microwave, Dishwasher, Disposal, Dryer, Dryer - Electric, Dryer - Front Loading, Energy Efficient Appliances, Exhaust Fan, Freezer, Icemaker, Oven/Range - Gas, Refrigerator, Stainless Steel Appliances, Stove, Washer, Water Heater, Water Heater - High-Efficiency, Air Cleaner, Microwave, Range Hood
Heat Source Natural Gas
Laundry Basement, Hookup, Main Floor
Exterior
Parking Features Additional Storage Area, Garage - Front Entry, Garage Door Opener, Inside Access
Garage Spaces 2.0
Fence Fully, Rear
Utilities Available Cable TV, Electric Available, Natural Gas Available, Sewer Available, Under Ground, Water Available
Water Access N
Roof Type Shingle
Accessibility None
Attached Garage 2
Total Parking Spaces 2
Garage Y
Building
Lot Description Corner
Story 3
Sewer Public Septic
Water Public
Architectural Style Colonial
Level or Stories 3
Additional Building Above Grade, Below Grade
New Construction N
Schools
Elementary Schools Glenkirk
Middle Schools Gainesville
High Schools Battlefield
School District Prince William County Public Schools
Others
Pets Allowed Y
HOA Fee Include Road Maintenance,Snow Removal,Trash,Common Area Maintenance
Senior Community No
Tax ID 7396-67-9018
Ownership Fee Simple
SqFt Source Estimated
Acceptable Financing Conventional, Cash, FHA, VA, VHDA
Horse Property N
Listing Terms Conventional, Cash, FHA, VA, VHDA
Financing Conventional,Cash,FHA,VA,VHDA
Special Listing Condition Standard
Pets Allowed No Pet Restrictions
Read Less Info
Want to know what your home might be worth? Contact us for a FREE valuation!

Our team is ready to help you sell your home for the highest possible price ASAP

Bought with MICHAEL FAHMY BOSHRA • KW United

"My job is to find and attract mastery-based agents to the office, protect the culture, and make sure everyone is happy! "
14291 Park Meadow Drive Suite 500, Chantilly, VA, 20151






