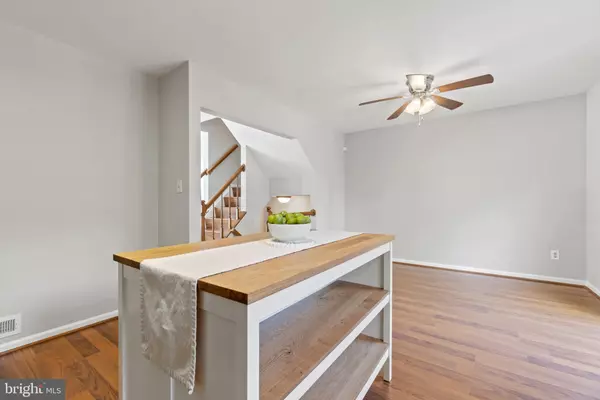$357,000
$339,000
5.3%For more information regarding the value of a property, please contact us for a free consultation.
3 Beds
3 Baths
1,840 SqFt
SOLD DATE : 10/28/2022
Key Details
Sold Price $357,000
Property Type Townhouse
Sub Type Interior Row/Townhouse
Listing Status Sold
Purchase Type For Sale
Square Footage 1,840 sqft
Price per Sqft $194
Subdivision Hampton Oaks
MLS Listing ID VAST2015952
Sold Date 10/28/22
Style Traditional
Bedrooms 3
Full Baths 2
Half Baths 1
HOA Fees $97/mo
HOA Y/N Y
Abv Grd Liv Area 1,240
Originating Board BRIGHT
Year Built 1991
Annual Tax Amount $2,231
Tax Year 2022
Lot Size 1,598 Sqft
Acres 0.04
Property Description
Swoop in on this charming townhome in the coveted Hampton Oaks community of North Stafford. From the front walk to the back gate, the property has been carefully maintained and tastefully upgraded. Major improvements include: Low-E Vinyl Windows and vinyl blinds throughout 2019. Storm Door, Front Door & Threshold 2019. New Kitchen and Basement Sliding Glass Doors. 50 Gallon Water Heater 2021. Updated Ceiling Fans throughout. Brand New SimpliSafe Home Security System which conveys with the sale. New Garbage Disposal September 2022. New Water Pressure Regulator September 2022. The entire interior was professionally painted with SW Agreeable Grey in September 2022. Exterior paint on all trim, shutters and deck September 2022. Landscaping and hardscaping were also refreshed in September. No detail has been overlooked!
The traditional floor plan hosts neutral laminate wood flooring on all three levels. The main living level features an oversized living room and open concept kitchen & dining room. The classically white kitchen has stainless appliances, dark stone counters, an oversized double sink. The trendy kitchen island conveys as an *added bonus* for additional storage and seating. The sliding door off of the kitchen opens to the spacious deck. It feels like a peaceful retreat with privacy lattice and a wooded view --- perfect for dining al fresco! Main level powder room with updated vanity and mirror. The upper level hosts three well appointed bedrooms, awashed with natural light. The primary bedroom features vaulted ceilings and a spacious walk-in closet with ensuite access to the upper level bathroom. The primary bath is spa-like with an updated double bowl vanity, chic mirrors, stall shower and a garden style soaking tub. The secondary bedrooms are on the front of the home and feature spacious, reach-in closets.
Down in the lower level you'll find the second full bath complete with a stall shower, added storage cabinet and pedestal sink. The basement rec-room is perfect for your home office, gym or both! Lower level laundry with a newer front loading washer and dryer, storage area and extra refrigerator. The sliding door walks out to the paver patio and fenced backyard with a storage shed for your gardening tools. Turn-key is an understatement! There are two assigned parking spaces right in front of the home, with plenty of guest parking. Close proximity to all of the amenities Hampton Oaks has to offer: Community Clubhouse, Lap Pool, Tennis Courts, Volleyball Court, Green space, Tot-lots, Playground, Walking paths. Quick access to i95, commuter lots, shopping dining and so much more. You'll love living here!
Location
State VA
County Stafford
Zoning R2
Rooms
Other Rooms Living Room, Dining Room, Kitchen, Laundry, Recreation Room, Storage Room, Half Bath
Basement Daylight, Full
Interior
Interior Features Ceiling Fan(s), Combination Kitchen/Dining, Family Room Off Kitchen, Floor Plan - Traditional, Kitchen - Island, Stall Shower, Upgraded Countertops
Hot Water Natural Gas
Heating Central
Cooling Central A/C
Flooring Ceramic Tile, Laminated
Equipment Built-In Microwave, Dishwasher, Disposal, Dryer, Exhaust Fan, Refrigerator, Stainless Steel Appliances, Washer, Water Heater
Furnishings No
Fireplace N
Appliance Built-In Microwave, Dishwasher, Disposal, Dryer, Exhaust Fan, Refrigerator, Stainless Steel Appliances, Washer, Water Heater
Heat Source Natural Gas
Laundry Basement
Exterior
Exterior Feature Deck(s)
Garage Spaces 2.0
Parking On Site 2
Amenities Available Club House, Common Grounds, Community Center, Jog/Walk Path, Party Room, Pool - Outdoor, Reserved/Assigned Parking, Swimming Pool, Tennis Courts, Tot Lots/Playground, Volleyball Courts, Other
Water Access N
View Trees/Woods
Roof Type Architectural Shingle
Accessibility None
Porch Deck(s)
Total Parking Spaces 2
Garage N
Building
Story 3
Foundation Concrete Perimeter
Sewer Public Sewer
Water Public
Architectural Style Traditional
Level or Stories 3
Additional Building Above Grade, Below Grade
Structure Type Dry Wall,High
New Construction N
Schools
School District Stafford County Public Schools
Others
HOA Fee Include Recreation Facility,Pool(s),Trash
Senior Community No
Tax ID 20P 16A 151
Ownership Fee Simple
SqFt Source Assessor
Security Features Security System
Special Listing Condition Standard
Read Less Info
Want to know what your home might be worth? Contact us for a FREE valuation!

Our team is ready to help you sell your home for the highest possible price ASAP

Bought with Mark E Queener • Redfin Corporation
"My job is to find and attract mastery-based agents to the office, protect the culture, and make sure everyone is happy! "
14291 Park Meadow Drive Suite 500, Chantilly, VA, 20151






