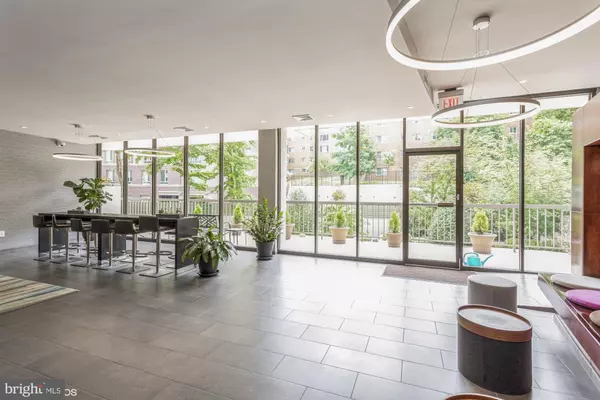$352,000
$349,900
0.6%For more information regarding the value of a property, please contact us for a free consultation.
2 Beds
2 Baths
1,239 SqFt
SOLD DATE : 10/27/2022
Key Details
Sold Price $352,000
Property Type Condo
Sub Type Condo/Co-op
Listing Status Sold
Purchase Type For Sale
Square Footage 1,239 sqft
Price per Sqft $284
Subdivision Carlyle House
MLS Listing ID VAAR2020478
Sold Date 10/27/22
Style Contemporary,Traditional,Unit/Flat,Other
Bedrooms 2
Full Baths 2
Condo Fees $736/mo
HOA Y/N N
Abv Grd Liv Area 1,239
Originating Board BRIGHT
Year Built 1974
Annual Tax Amount $3,013
Tax Year 2022
Property Description
A RARE OFFERING! CAN YOU AFFORD NOT TO LIVE HERE?
Apartment #513 of the Carlyle House is located in a sought after, full service, luxury condo building!
This seldom listed floorplan, is a bright, spacious 1239 sq ft 2 bedroom/2 full bath unit in one of Arlington's western most luxury buildings on Columbia Pike. The freshly painted and recently updated unit includes a large living/dining area; new cabinets/counters/flooring in the eat-in kitchen; spacious bedrooms; and numerous closets. The living/dining/hallway/foyer & bedrooms all have hardwood floors while the kitchen has new luxury vinyl tile; and an in-unit washer/dryer. The unit-long balcony, deep enough for dining and/or seating, is viewable through the floor-to-ceiling windows and accessed via sliding glass doors (with screens) from the living/dining area and both bedrooms! Numerous closets throughout (Primary has a huge walk-in) have extra/deep shelving. Both baths have ceramic tile throughout and custom counters, cabinets & hardware. A deeded in-garage parking space and extra basement storage come with the unit.
The building's amenities include: fitness center; sauna; outdoor pool; party/meeting room (rental); outdoor tennis/sport court; picnic/barbeque area; exterior sitting areas; a beautiful lobby; and... Concierge.
Located minutes away from: parks; trails; community centers; public sports facilities; library and the Pike and Baileys Crossroads' shopping, restaurants & entertainment; there is easy access via Columbia Pike to: Route 50 (DC/Fairfax County); Rte 7 (Leesburg Pike [Tysons Corner]/King St [Old Town] ); Rte 395 (DC); Rte 495 (Beltway); Rte 95 (N/S); and...Metrobus (to DC, Pentagon, Ballston, etc.) stops right outside the building!
Preferred title company is Mid-Atlantic Settlement Services, LLC.
Location
State VA
County Arlington
Zoning RA7-16
Direction Northwest
Rooms
Other Rooms Living Room, Kitchen, Foyer, Bedroom 1, Laundry, Bathroom 1, Bathroom 2, Additional Bedroom
Main Level Bedrooms 2
Interior
Interior Features Built-Ins, Ceiling Fan(s), Combination Dining/Living, Combination Kitchen/Dining, Floor Plan - Traditional, Kitchen - Eat-In, Kitchen - Table Space, Primary Bath(s), Upgraded Countertops, Walk-in Closet(s), Wood Floors, Other
Hot Water Instant Hot Water, Tankless, Other
Cooling Ceiling Fan(s), Central A/C, Programmable Thermostat, Other
Flooring Hardwood, Ceramic Tile, Luxury Vinyl Plank, Other
Equipment Dishwasher, Disposal, Dryer, Dryer - Electric, Dryer - Front Loading, Icemaker, Oven - Self Cleaning, Oven/Range - Electric, Range Hood, Refrigerator, Washer, Washer/Dryer Stacked
Furnishings No
Fireplace N
Window Features Screens,Sliding
Appliance Dishwasher, Disposal, Dryer, Dryer - Electric, Dryer - Front Loading, Icemaker, Oven - Self Cleaning, Oven/Range - Electric, Range Hood, Refrigerator, Washer, Washer/Dryer Stacked
Heat Source Electric, Other
Laundry Has Laundry, Dryer In Unit, Washer In Unit
Exterior
Exterior Feature Balconies- Multiple, Terrace
Parking Features Basement Garage, Covered Parking, Garage - Front Entry, Garage - Rear Entry, Garage Door Opener, Inside Access, Underground, Other
Garage Spaces 1.0
Parking On Site 1
Utilities Available Cable TV Available, Electric Available, Multiple Phone Lines, Sewer Available, Water Available, Other
Amenities Available Basketball Courts, Concierge, Elevator, Exercise Room, Extra Storage, Fax/Copying, Fitness Center, Meeting Room, Party Room, Picnic Area, Pool - Outdoor, Racquet Ball, Reserved/Assigned Parking, Sauna, Security, Storage Bin, Swimming Pool, Tennis Courts, Other, Common Grounds
Water Access N
View City, Panoramic, Street, Other
Roof Type Unknown
Street Surface Black Top,Concrete,Approved,Paved,Other
Accessibility >84\" Garage Door, Elevator, Grab Bars Mod, Low Closet Rods, No Stairs, Other
Porch Balconies- Multiple, Terrace
Road Frontage City/County, Public, State
Total Parking Spaces 1
Garage Y
Building
Lot Description Landscaping, Level, No Thru Street, Road Frontage, Vegetation Planting, Other
Story 1
Unit Features Hi-Rise 9+ Floors
Sewer Public Sewer
Water Community, Public
Architectural Style Contemporary, Traditional, Unit/Flat, Other
Level or Stories 1
Additional Building Above Grade, Below Grade
Structure Type Dry Wall,High,Other,9'+ Ceilings
New Construction N
Schools
High Schools Wakefield
School District Arlington County Public Schools
Others
Pets Allowed Y
HOA Fee Include All Ground Fee,Common Area Maintenance,Custodial Services Maintenance,Health Club,Insurance,Lawn Care Front,Lawn Care Rear,Lawn Care Side,Lawn Maintenance,Management,Pool(s),Recreation Facility,Reserve Funds,Road Maintenance,Sauna,Sewer,Snow Removal,Trash,Unknown Fee,Water,Ext Bldg Maint,Other
Senior Community No
Tax ID 28-004-141
Ownership Condominium
Security Features 24 hour security,Desk in Lobby,Fire Detection System,Main Entrance Lock,Monitored
Acceptable Financing Cash, Conventional, FHA, VA
Horse Property N
Listing Terms Cash, Conventional, FHA, VA
Financing Cash,Conventional,FHA,VA
Special Listing Condition Standard
Pets Allowed Number Limit
Read Less Info
Want to know what your home might be worth? Contact us for a FREE valuation!

Our team is ready to help you sell your home for the highest possible price ASAP

Bought with Ashleigh Tillman • Neighborhood Assistance Corp. of America (NACA)

"My job is to find and attract mastery-based agents to the office, protect the culture, and make sure everyone is happy! "
14291 Park Meadow Drive Suite 500, Chantilly, VA, 20151






