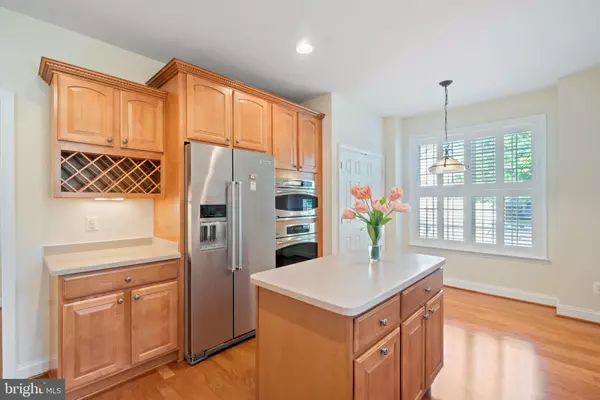$570,000
$599,900
5.0%For more information regarding the value of a property, please contact us for a free consultation.
3 Beds
3 Baths
2,520 SqFt
SOLD DATE : 10/26/2022
Key Details
Sold Price $570,000
Property Type Single Family Home
Sub Type Detached
Listing Status Sold
Purchase Type For Sale
Square Footage 2,520 sqft
Price per Sqft $226
Subdivision Heritage Hunt
MLS Listing ID VAPW2038576
Sold Date 10/26/22
Style Colonial
Bedrooms 3
Full Baths 3
HOA Fees $330/mo
HOA Y/N Y
Abv Grd Liv Area 2,520
Originating Board BRIGHT
Year Built 2008
Annual Tax Amount $5,958
Tax Year 2022
Lot Size 7,100 Sqft
Acres 0.16
Property Description
Welcome home! This fabulous and active 55+ community has it all - enjoy the golf course, tennis, recreation center, clubhouse, fitness center and pools! This spacious single family home is bathed in natural light and has been very well maintained! Offering 3 bedrooms, 3 full bathrooms, and a spacious open floor plan - this home is great for entertaining. The main level features formal dining room right in the heart of the home, gourmet eat in kitchen, living room features soaring sight lines with cathedral height ceilings and a double sided gas fireplace (open to dining room), a lovely bonus family room, screened in porch and trex deck, owners bedroom with oversized en-suite and additional bedroom and bathroom! Just upstairs in the open loft is great space for an office or a cozy library. Additional spacious bedroom and full bathroom upstairs as well. Laundry room just off the of the garage and conveniently located on the main level. The gourmet kitchen is sure to impress with double wall ovens, oversized island, and stainless steel appliances. The outdoor space is lovely and picturesque - whether you choose to enjoy the screened in porch or the sunny and bright trex deck - it's perfect for morning coffee or unwinding at the end of the day in your own private oasis! Must see!
Location
State VA
County Prince William
Zoning PMR
Rooms
Other Rooms Living Room, Dining Room, Primary Bedroom, Bedroom 2, Bedroom 3, Kitchen, Family Room, Foyer, Breakfast Room, Laundry, Other, Bathroom 2, Bathroom 3, Primary Bathroom
Main Level Bedrooms 2
Interior
Interior Features Built-Ins, Ceiling Fan(s)
Hot Water Electric
Heating Forced Air
Cooling Central A/C
Flooring Carpet, Ceramic Tile, Wood
Fireplaces Number 1
Fireplaces Type Double Sided
Equipment Built-In Microwave, Dishwasher, Disposal, Dryer, Cooktop, Icemaker, Oven - Wall, Refrigerator, Washer
Fireplace Y
Appliance Built-In Microwave, Dishwasher, Disposal, Dryer, Cooktop, Icemaker, Oven - Wall, Refrigerator, Washer
Heat Source Natural Gas
Laundry Has Laundry, Main Floor
Exterior
Exterior Feature Deck(s), Porch(es), Enclosed
Parking Features Garage Door Opener
Garage Spaces 2.0
Amenities Available Club House, Common Grounds, Community Center, Fitness Center, Jog/Walk Path, Recreational Center
Water Access N
View Garden/Lawn
Accessibility None
Porch Deck(s), Porch(es), Enclosed
Attached Garage 2
Total Parking Spaces 2
Garage Y
Building
Story 2
Foundation Concrete Perimeter
Sewer Public Sewer
Water Public
Architectural Style Colonial
Level or Stories 2
Additional Building Above Grade, Below Grade
New Construction N
Schools
Elementary Schools Tyler
Middle Schools Bull Run
High Schools Gainesville
School District Prince William County Public Schools
Others
HOA Fee Include Trash,Snow Removal,Common Area Maintenance,Road Maintenance,Security Gate,Sewer
Senior Community Yes
Age Restriction 55
Tax ID 7397-98-2648
Ownership Fee Simple
SqFt Source Assessor
Horse Property N
Special Listing Condition Standard
Read Less Info
Want to know what your home might be worth? Contact us for a FREE valuation!

Our team is ready to help you sell your home for the highest possible price ASAP

Bought with Maria M Cunningham • CENTURY 21 New Millennium

"My job is to find and attract mastery-based agents to the office, protect the culture, and make sure everyone is happy! "
14291 Park Meadow Drive Suite 500, Chantilly, VA, 20151






