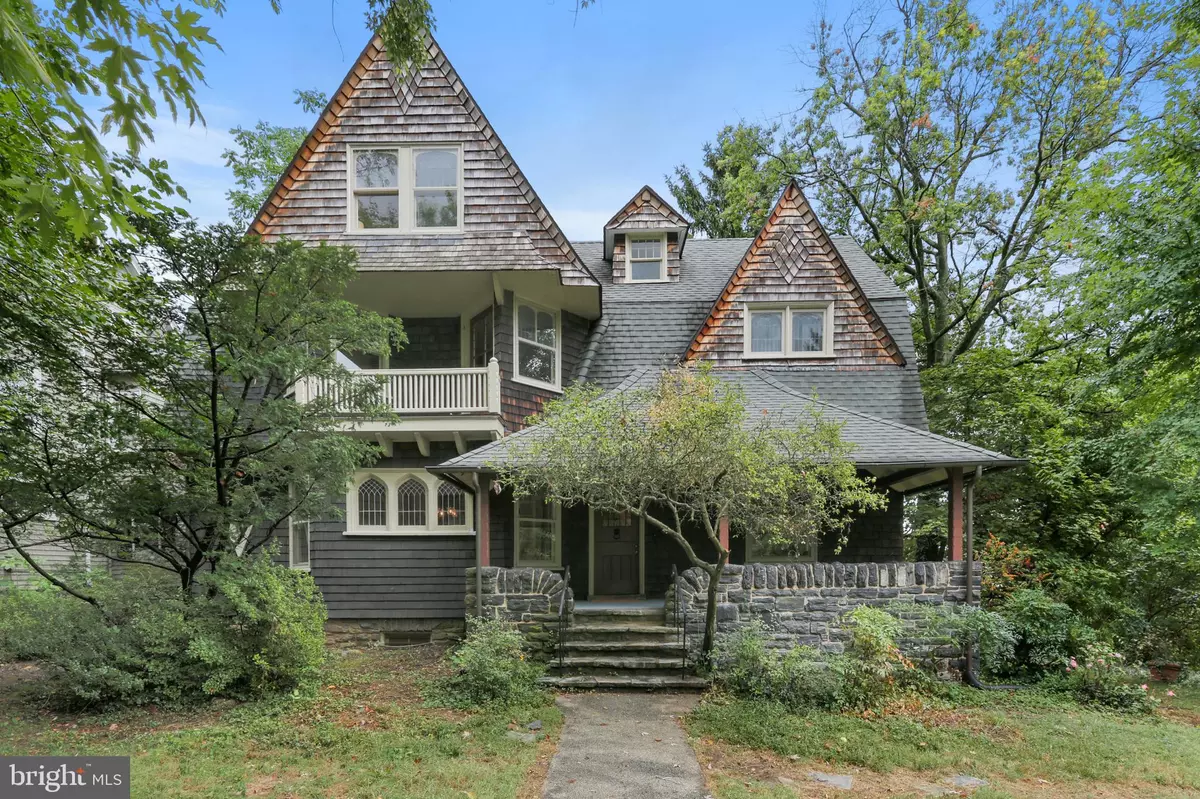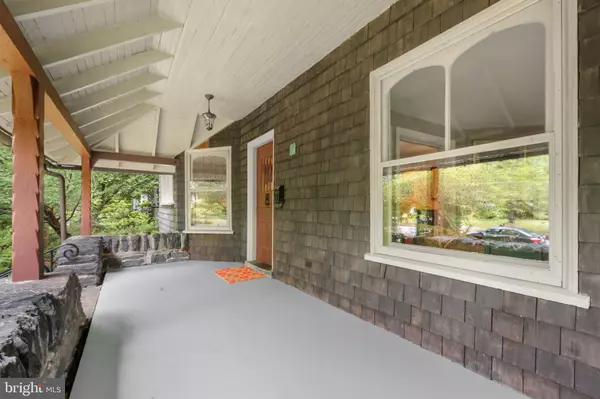$803,000
$649,900
23.6%For more information regarding the value of a property, please contact us for a free consultation.
5 Beds
4 Baths
3,130 SqFt
SOLD DATE : 10/27/2022
Key Details
Sold Price $803,000
Property Type Single Family Home
Sub Type Detached
Listing Status Sold
Purchase Type For Sale
Square Footage 3,130 sqft
Price per Sqft $256
Subdivision Roland Park
MLS Listing ID MDBA2060010
Sold Date 10/27/22
Style Other
Bedrooms 5
Full Baths 3
Half Baths 1
HOA Fees $1/ann
HOA Y/N Y
Abv Grd Liv Area 3,130
Originating Board BRIGHT
Year Built 1900
Annual Tax Amount $12,123
Tax Year 2022
Lot Size 9,600 Sqft
Acres 0.22
Property Description
With its quasquicentennial just around the corner, this stone and shingle marvel of craftsmanship, in the style of Carpenter Gothic, sits tucked amongst the mature trees, at the corner of two beloved Roland Park streets.
Crossing the front yard, admiring the impressive geometry of the pointed, cedar shingled gables and parallel ridge lines, framed by two staggering Jacobean chimneys, a Dutch door leads, through a paneled foyer onto a central landing where hard pine floors spread towards all points of the first floor: a living room with corner fireplace and sightlines of both front and back porches, as well as the kitchen and a formal dining room with an exquisite tryptic of diamond paned leaded windows and hard pine planks elegantly finished with a herringbone joined surround.
From the dining room, a traditional pantry, sun-filled from the diamond window, original cabinetry still hanging, leads to the kitchen where a contemporary cement counter wraps the corner amongst the custom cherry cabinets below and the repurposed original cabinets above.
A discrete laundry room sits just behind the kitchen. In the rear of the first floor, beyond the staircase, a stately paneled den, with its own full bath, could easily serve as a first floor bedroom in which yet another bank of leaded windows overlook the back yard.
Winding up the stairs, amongst more leaded glass, the second floor landing puts one outside the shared full bath, a white-tiled update, with dual-head shower and pedestal sink, feels like a timeless compliment to the home. Three bedrooms line the hall, each of unique personality by way of their specific window placement, more re-built, diamond paned and leaded glass.
The third floor finds a bright fourth bedroom. Another full bathroom has been creatively configured within the sloped attic offshoots. Off the bedroom, a large, bright, dormered attic space has endless potential or just it's perfect for storage.
Outside, the yard is a blank canvas. The corner lot feels secluded amongst the green and with the original hardscaping, a circular flagstone patio and a former water feature waiting for new life, the potential is obvious.
Location
State MD
County Baltimore City
Zoning R-1-E
Rooms
Other Rooms Living Room, Dining Room, Bedroom 2, Bedroom 3, Bedroom 4, Bedroom 5, Kitchen, Basement, Bedroom 1, Laundry, Bathroom 1, Bathroom 2, Bathroom 3, Attic, Half Bath
Basement Unfinished
Main Level Bedrooms 1
Interior
Hot Water Natural Gas
Heating Forced Air
Cooling Central A/C
Fireplaces Number 1
Heat Source Natural Gas
Exterior
Water Access N
Accessibility None
Garage N
Building
Story 4
Foundation Stone
Sewer Public Sewer
Water Public
Architectural Style Other
Level or Stories 4
Additional Building Above Grade, Below Grade
New Construction N
Schools
Elementary Schools Roland Park Elementary-Middle School
School District Baltimore City Public Schools
Others
Senior Community No
Tax ID 0327144939 009
Ownership Fee Simple
SqFt Source Assessor
Special Listing Condition Standard
Read Less Info
Want to know what your home might be worth? Contact us for a FREE valuation!

Our team is ready to help you sell your home for the highest possible price ASAP

Bought with John A Koenig • Keller Williams Realty Centre
"My job is to find and attract mastery-based agents to the office, protect the culture, and make sure everyone is happy! "
14291 Park Meadow Drive Suite 500, Chantilly, VA, 20151






