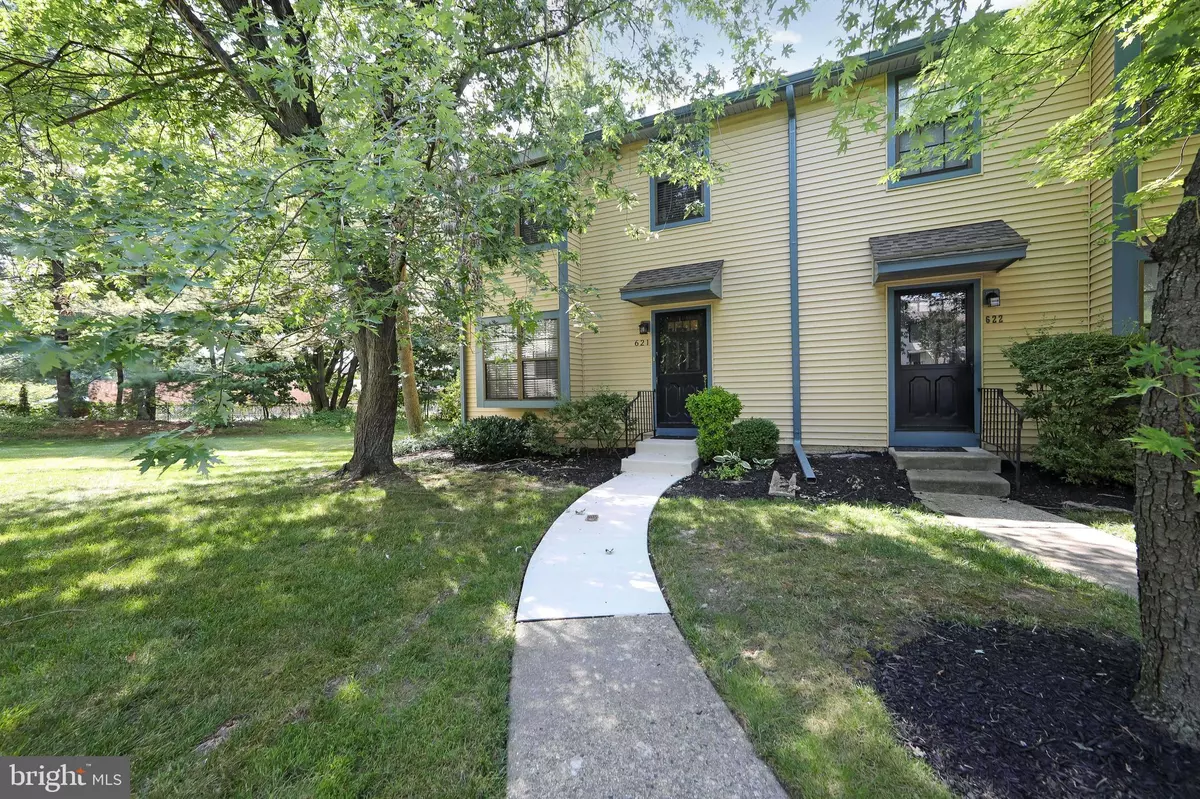$273,000
$272,500
0.2%For more information regarding the value of a property, please contact us for a free consultation.
3 Beds
3 Baths
1,584 SqFt
SOLD DATE : 10/26/2022
Key Details
Sold Price $273,000
Property Type Townhouse
Sub Type End of Row/Townhouse
Listing Status Sold
Purchase Type For Sale
Square Footage 1,584 sqft
Price per Sqft $172
Subdivision Kings Croft
MLS Listing ID NJCD2030556
Sold Date 10/26/22
Style Colonial
Bedrooms 3
Full Baths 2
Half Baths 1
HOA Fees $378/mo
HOA Y/N Y
Abv Grd Liv Area 1,584
Originating Board BRIGHT
Year Built 1977
Annual Tax Amount $6,443
Tax Year 2020
Lot Dimensions 0.00 x 0.00
Property Description
Back on the market! Lovely light and bright end unit located at the end of a cul de sac, easy access to open areas for your enjoyment! This is your opportunity to experience and easy lifestyle! HOA takes care of all exterior maintenance including roof and siding replacement, all structural components of building, lawn maintenance including; mowing , mulching, trimming of the bushes, pest management, cleaning of the gutters, snow removal, and water is included in the monthly HOA,. Enjoy the community room and outdoor pool and tennis courts. Homeowners are only responsible for the windows , doors, and the interior of your home. The net result, you'll have a lot more time to do what you want to do, work, travel, and have fun! The community is centrally located to all major highways, Rt 70, Rt 73, NJ Turnpike, and Rt 295, in and out of Philly and NYC without the big price tag of city life.
Come inside and enjoy the open floorplan, neutral, clean, light and bright home . Large living room centered around a wood burning fireplace and built in bookshelves, triple sliders to the patio. Dining room overlooks the living room or could be used as an office area . Kitchen features and eat in area with a boxed bay window and wood cabinetry in excellent condition. The entrance hallway has a convenient 1/2 bath and a double closet for all of your storage needs. Upstairs enjoy the spacious primary bedroom with a double door entry, large walk in closet with attic access, dressing area, and plenty of light as there' s a large box bay window, and a primary bathroom with updated shower and shower glass doors. The main hallway features entrance to 2 more nice sized bedrooms, another main bath, and a closet housing a full sized washer and dryer. There is a full unfinished basement for additional storage and gives one the ability to finish it into more living space. This townhome is awaiting your personal touches and is being offered at a price that allows the new homeowner to do any updates they may desire. Per the HOA, the roof and gutters are 7 years old (2015), sidewalks and sewer line are new as they were recently replaced in 2022.
Location
State NJ
County Camden
Area Cherry Hill Twp (20409)
Zoning R5
Rooms
Other Rooms Living Room, Dining Room, Primary Bedroom, Bedroom 2, Bedroom 3, Kitchen
Basement Interior Access, Full, Space For Rooms, Unfinished
Interior
Interior Features Built-Ins, Ceiling Fan(s)
Hot Water Natural Gas
Heating Forced Air
Cooling Ceiling Fan(s), Central A/C, Programmable Thermostat
Flooring Carpet, Ceramic Tile, Vinyl
Fireplaces Number 1
Fireplaces Type Wood, Brick
Equipment Built-In Microwave, Dishwasher, Disposal, Dryer, Exhaust Fan, Built-In Range, Refrigerator, Washer
Fireplace Y
Appliance Built-In Microwave, Dishwasher, Disposal, Dryer, Exhaust Fan, Built-In Range, Refrigerator, Washer
Heat Source Natural Gas
Laundry Upper Floor
Exterior
Parking On Site 2
Amenities Available Community Center, Pool - Outdoor
Water Access N
Roof Type Architectural Shingle
Accessibility None
Garage N
Building
Story 2
Foundation Block
Sewer Public Sewer
Water Public
Architectural Style Colonial
Level or Stories 2
Additional Building Above Grade, Below Grade
Structure Type Dry Wall
New Construction N
Schools
School District Cherry Hill Township Public Schools
Others
Pets Allowed Y
HOA Fee Include Common Area Maintenance,All Ground Fee,Ext Bldg Maint,Lawn Maintenance,Pool(s),Road Maintenance,Trash,Water,Reserve Funds
Senior Community No
Tax ID 09-00337 06-00001-C0621
Ownership Condominium
Special Listing Condition Standard
Pets Allowed Case by Case Basis
Read Less Info
Want to know what your home might be worth? Contact us for a FREE valuation!

Our team is ready to help you sell your home for the highest possible price ASAP

Bought with Jessica L Floyd • Coldwell Banker Realty

"My job is to find and attract mastery-based agents to the office, protect the culture, and make sure everyone is happy! "
14291 Park Meadow Drive Suite 500, Chantilly, VA, 20151






