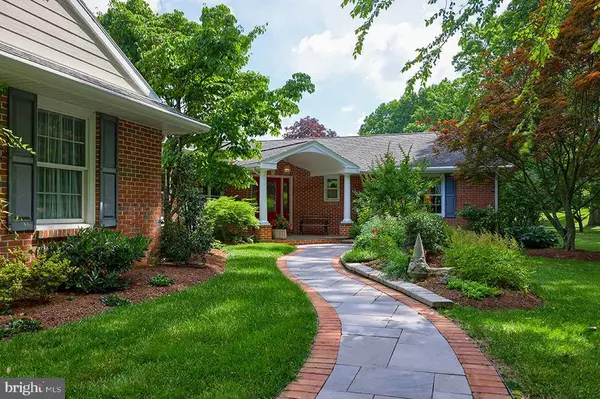$689,000
$650,000
6.0%For more information regarding the value of a property, please contact us for a free consultation.
3 Beds
3 Baths
2,832 SqFt
SOLD DATE : 10/25/2022
Key Details
Sold Price $689,000
Property Type Single Family Home
Sub Type Detached
Listing Status Sold
Purchase Type For Sale
Square Footage 2,832 sqft
Price per Sqft $243
Subdivision Birdland
MLS Listing ID PABK2018640
Sold Date 10/25/22
Style Ranch/Rambler
Bedrooms 3
Full Baths 2
Half Baths 1
HOA Y/N N
Abv Grd Liv Area 2,832
Originating Board BRIGHT
Year Built 1965
Annual Tax Amount $11,551
Tax Year 2022
Lot Size 0.540 Acres
Acres 0.54
Lot Dimensions 0.00 x 0.00
Property Description
Come to see this spectacular sprawling red brick ranch home in Birdland, a desirable neighborhood in Wyomissing conveniently located. One floor living and Move-in ready! This location has it all - landscaping on the property creates curb appeal as well as privacy. Many improvements both inside and outside have made this home a gem in the neighborhood. The porcelain tile floor in the foyer has an amazing custom feature, a tile “rug”. Double doors from the foyer open to a home office space and also to the large formal living room. The gas log fireplace has been upgraded to include a traditional standing mantel with black granite to accent the surround and hearth. An extra large picture window in the living room captures a pleasant view of the rear yard in every season. The porcelain tile floor extends into the kitchen where the tile backsplash is color coordinated with the floor tile. Granite countertops and custom cherry cabinets (Schubert Cabinetry) are the stars of this kitchen along with upgraded appliances. There's a high top peninsula for casual meals. The kitchen opens up to the great room. A large gas log stone fireplace warms the dining area for entertaining in the colder months. Wooden beams run across the ceiling, original to the home. The entire great room has oak floors pegged with walnut wood, beautiful! The feature wall in the great room has grass cloth wallpaper that runs from the corner of the dining room into the family room. A vaulted ceiling with skylights and 5 windows across the back wall of this great room bring in lots of light and a commanding view of the privacy from plants and trees chosen for the backyard landscaping. The oversized laundry room has storage galore, as well as a long countertop for folding clothes or crafting. A door from the laundry room leads to the 3-car garage. Another door leads outside to the garden path to the tool shed. The backyard is entirely fenced-in with a split rail fence (with wire added) and ready for a dog or two. The upper slate patio has a gas grill right outside the laundry room door for 3 season cooking. The lower patio is great for entertaining and is surrounded by plants and shrubs that bloom from spring to fall. The basement is freshly painted and ready to do your own finishing, including a huge crawl space for storage. The bedroom “wing” has 3 bedrooms; 2 are guest bedrooms, one with a cedar closet and another has an oversized closet. The guest bathroom is “retro” - pristine original blue tile, a new sink cabinet and 2 wall cabinets. The primary bedroom suite has a large walk-in closet/dressing room with custom shelving. The bathroom has heated tile floors on a timer, and a double sink cabinet with granite countertop. The shower was designed by Malsnee, another custom wow factor. Lastly, the commode room has a pocket door for privacy. This home has it all. Pella replacement windows & doors, hardwood floors and so many other upgrades and custom details.
This special home and property has been very well maintained and is turn key ready for someone to love!
Location
State PA
County Berks
Area Wyomissing Boro (10296)
Zoning RESIDENTIAL
Rooms
Basement Partial, Unfinished
Main Level Bedrooms 3
Interior
Interior Features Built-Ins, Cedar Closet(s), Ceiling Fan(s), Chair Railings, Crown Moldings, Family Room Off Kitchen, Floor Plan - Open, Pantry, Recessed Lighting, Skylight(s), Solar Tube(s), Stall Shower, Stain/Lead Glass, Tub Shower, Upgraded Countertops, Walk-in Closet(s), Water Treat System, Wood Floors
Hot Water Natural Gas
Heating Forced Air, Radiant
Cooling Central A/C
Flooring Ceramic Tile, Hardwood
Fireplaces Number 2
Fireplaces Type Gas/Propane, Mantel(s)
Fireplace Y
Window Features Energy Efficient,Double Pane,Replacement,Screens,Skylights,Sliding
Heat Source Natural Gas
Laundry Main Floor
Exterior
Exterior Feature Deck(s), Porch(es)
Parking Features Garage - Side Entry, Garage Door Opener, Inside Access
Garage Spaces 9.0
Fence Fully, Split Rail, Rear
Water Access N
View Garden/Lawn
Roof Type Pitched,Shingle
Accessibility None
Porch Deck(s), Porch(es)
Attached Garage 3
Total Parking Spaces 9
Garage Y
Building
Lot Description Front Yard, Irregular, Landscaping, Rear Yard
Story 1
Foundation Block
Sewer Public Sewer
Water Public
Architectural Style Ranch/Rambler
Level or Stories 1
Additional Building Above Grade, Below Grade
New Construction N
Schools
School District Wyomissing Area
Others
Senior Community No
Tax ID 96-4396-16-83-2370
Ownership Fee Simple
SqFt Source Assessor
Acceptable Financing Cash, Conventional
Listing Terms Cash, Conventional
Financing Cash,Conventional
Special Listing Condition Standard
Read Less Info
Want to know what your home might be worth? Contact us for a FREE valuation!

Our team is ready to help you sell your home for the highest possible price ASAP

Bought with Linda Minotto • Bold Realty
"My job is to find and attract mastery-based agents to the office, protect the culture, and make sure everyone is happy! "
14291 Park Meadow Drive Suite 500, Chantilly, VA, 20151






