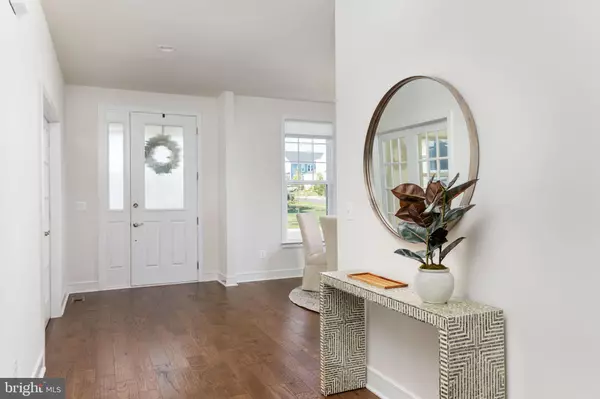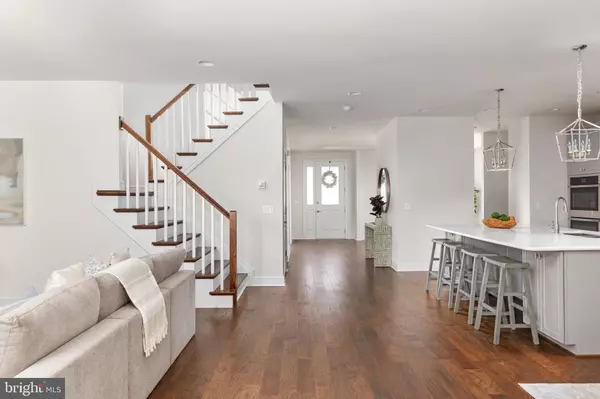$957,000
$950,000
0.7%For more information regarding the value of a property, please contact us for a free consultation.
5 Beds
4 Baths
4,979 SqFt
SOLD DATE : 10/24/2022
Key Details
Sold Price $957,000
Property Type Single Family Home
Sub Type Detached
Listing Status Sold
Purchase Type For Sale
Square Footage 4,979 sqft
Price per Sqft $192
Subdivision Meadowbrook
MLS Listing ID VALO2035082
Sold Date 10/24/22
Style Craftsman
Bedrooms 5
Full Baths 3
Half Baths 1
HOA Fees $92/mo
HOA Y/N Y
Abv Grd Liv Area 3,360
Originating Board BRIGHT
Year Built 2020
Annual Tax Amount $9,359
Tax Year 2022
Lot Size 6,098 Sqft
Acres 0.14
Property Description
Incredibly charming Van Metre extended Middleway model in sought after Meadowbrook Farm Estates. Built in 2020, this five bedroom, three and a half bath home boasts nearly 5k sq ft. Beautiful covered front porch, open concept floor plan w/hand scraped engineered hardwood throughout main floor, gourmet eat-in kitchen with huge extended quartz island perfect for entertaining, upgraded GE appliances, 5 burner gas cooktop, large walk-in pantry, and butler pantry ready for your final touches. Formal dining room, main level office with glass doors, and large mud room finish out the main level. An elegant turned oak staircase with white risers leads you upstairs to expansive retreat area perfect for a second office, quiet reading nook, or playroom. Your enormous primary suite features coffered ceiling, 2 large walk-in closets, en-suite bathroom with dual vanities, luxurious walk-in shower w/bench and soaker tub. Three more generously sized bedrooms, full bathroom, and laundry complete the upper level. Head downstairs to the walk-up basement where you'll find a large rec room, cozy gas fireplace w/slate surround, extra large bedroom w/full bath perfect for in-law suite, and two unfinished storage spaces. Wonderful community features include pool, clubhouse, playground, tennis courts, community garden, ponds and walking paths. Conveniently located minutes from charming historic downtown Leesburg with easy commuter access, seconds to the greenway toll road, route 7, and just 20 mins to the Dulles Airport. Other notable features include tankless hot water heater, additional laundry hookup in basement, dual zone electronic air cleaner, ethernet hardwire in nearly all bedrooms, light filtering blinds on main level and blackout blinds in bedrooms. Priced to sell! Don't miss this rare opportunity!
Location
State VA
County Loudoun
Zoning LB:R1
Rooms
Basement Connecting Stairway, Fully Finished, Heated, Improved, Interior Access, Outside Entrance, Rear Entrance, Walkout Stairs
Interior
Hot Water Natural Gas
Heating Forced Air
Cooling Central A/C, Ceiling Fan(s)
Fireplaces Number 1
Fireplaces Type Fireplace - Glass Doors, Gas/Propane, Mantel(s)
Equipment Built-In Microwave, Cooktop, Dishwasher, Disposal, Exhaust Fan, Icemaker, Microwave, Oven - Wall, Oven - Double, Refrigerator, Water Heater
Fireplace Y
Appliance Built-In Microwave, Cooktop, Dishwasher, Disposal, Exhaust Fan, Icemaker, Microwave, Oven - Wall, Oven - Double, Refrigerator, Water Heater
Heat Source Natural Gas
Exterior
Parking Features Garage - Front Entry, Garage Door Opener, Inside Access
Garage Spaces 2.0
Amenities Available Club House, Common Grounds, Jog/Walk Path, Lake, Pool - Outdoor, Swimming Pool, Tennis Courts, Tot Lots/Playground
Water Access N
Roof Type Composite,Shingle
Accessibility None
Attached Garage 2
Total Parking Spaces 2
Garage Y
Building
Story 3
Foundation Concrete Perimeter
Sewer Public Sewer
Water Public
Architectural Style Craftsman
Level or Stories 3
Additional Building Above Grade, Below Grade
New Construction N
Schools
Elementary Schools Evergreen Mill
Middle Schools J. L. Simpson
High Schools Loudoun County
School District Loudoun County Public Schools
Others
HOA Fee Include Common Area Maintenance,Insurance,Management,Pool(s),Reserve Funds,Road Maintenance,Snow Removal,Trash
Senior Community No
Tax ID 273305295000
Ownership Fee Simple
SqFt Source Assessor
Security Features Main Entrance Lock,Smoke Detector
Special Listing Condition Standard
Read Less Info
Want to know what your home might be worth? Contact us for a FREE valuation!

Our team is ready to help you sell your home for the highest possible price ASAP

Bought with Roy Kohn • Redfin Corporation
"My job is to find and attract mastery-based agents to the office, protect the culture, and make sure everyone is happy! "
14291 Park Meadow Drive Suite 500, Chantilly, VA, 20151






