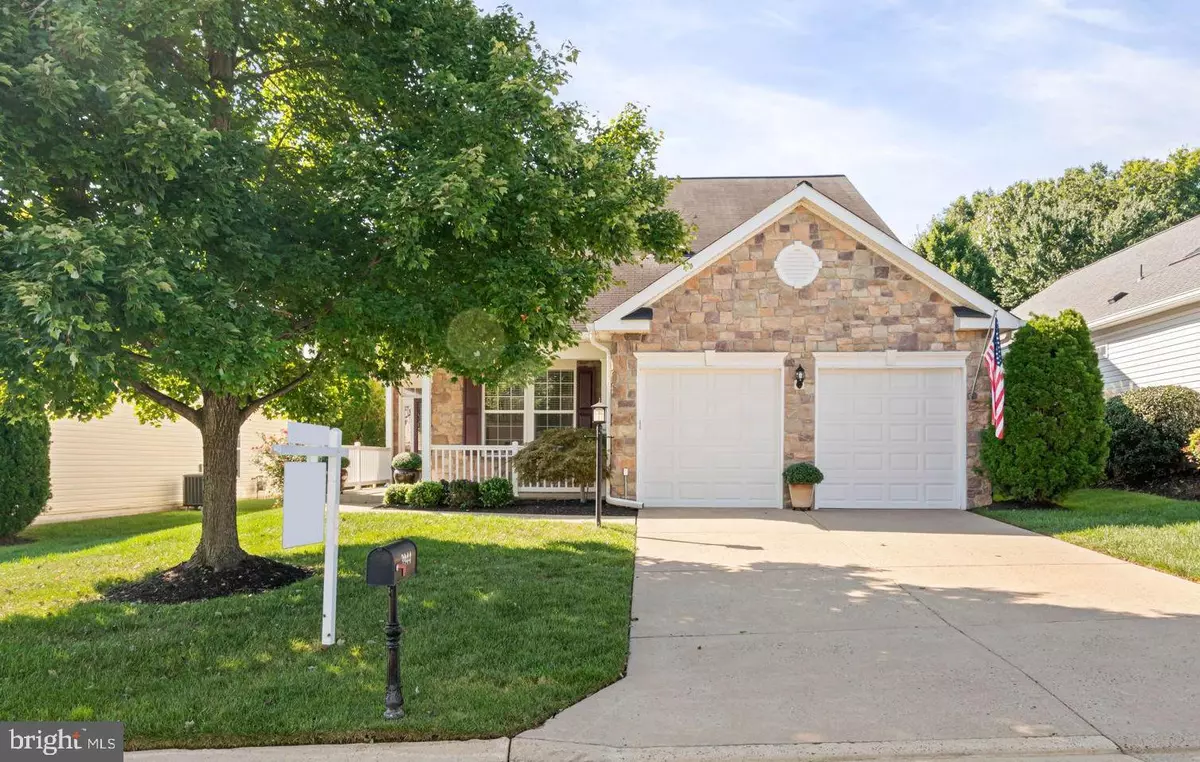$640,000
$640,000
For more information regarding the value of a property, please contact us for a free consultation.
5 Beds
3 Baths
3,247 SqFt
SOLD DATE : 10/21/2022
Key Details
Sold Price $640,000
Property Type Single Family Home
Sub Type Detached
Listing Status Sold
Purchase Type For Sale
Square Footage 3,247 sqft
Price per Sqft $197
Subdivision Four Seasons
MLS Listing ID VAPW2037750
Sold Date 10/21/22
Style Colonial,Loft
Bedrooms 5
Full Baths 3
HOA Fees $250/mo
HOA Y/N Y
Abv Grd Liv Area 3,247
Originating Board BRIGHT
Year Built 2004
Annual Tax Amount $5,931
Tax Year 2022
Lot Size 6,813 Sqft
Acres 0.16
Property Description
Spacious sought-after Captiva model, 5 bedrooms/3 baths and 3250sqft within the desirable 55+ active adult gated community of Four Seasons. Stone front with covered front porch, lovely landscaping on the exterior. The two-story foyer welcomes you with new hardwood floors on entry way, hallway, and in the formal Iiving room and dining room. The main level has 3 bedrooms, one being used as a guest room, the other an office and the main level primary suite is in the rear of the home separated from the other two. The master bathroom was recently renovated with new his and her vanities, new ceramic tile floor and wall tile, tinted glass shower door, and large soaking tub. There is a warm elegant two-sided gas fireplace between living room and family room. This home has main level laundry room with built in shelves. The second floor has a large loft recreation area, a full bathroom, and two additional bedrooms. This home as a newer HVAC, new garage doors, new hot water heater, new hardwood floors on the main level, new carpet on the main level, new blinds installed and upgraded exterior lighting. Great floor plan for guests and entertaining! Wonderful community with loads of amenities and activities. There is so much to do here. Join the community calendar and enjoy the huge clubhouse, indoor and outdoor pools, ballroom, fitness center, classrooms, game rooms, billiards, tennis, putting green, and walking trails. Sellers are relocating and need a rent back or need to remain in the home until December 1, 2022.
Location
State VA
County Prince William
Zoning PMR
Rooms
Main Level Bedrooms 3
Interior
Interior Features Built-Ins, Chair Railings, Crown Moldings, Entry Level Bedroom, Family Room Off Kitchen, Kitchen - Eat-In, Kitchen - Table Space, Recessed Lighting, Walk-in Closet(s), Wood Floors
Hot Water Electric
Heating Central
Cooling Central A/C, Zoned
Flooring Hardwood, Ceramic Tile, Carpet
Fireplaces Number 2
Fireplaces Type Gas/Propane, Double Sided
Equipment Built-In Microwave, Dishwasher, Disposal, Dryer, Oven/Range - Electric, Refrigerator, Washer, Water Dispenser
Furnishings No
Fireplace Y
Window Features Bay/Bow,Double Pane,Vinyl Clad
Appliance Built-In Microwave, Dishwasher, Disposal, Dryer, Oven/Range - Electric, Refrigerator, Washer, Water Dispenser
Heat Source Natural Gas
Laundry Main Floor
Exterior
Parking Features Garage - Front Entry, Garage Door Opener
Garage Spaces 6.0
Amenities Available Club House, Billiard Room, Common Grounds, Exercise Room, Gated Community, Jog/Walk Path, Library, Pool - Indoor, Pool - Outdoor, Putting Green, Tennis Courts
Water Access N
Roof Type Shingle
Accessibility Level Entry - Main
Attached Garage 2
Total Parking Spaces 6
Garage Y
Building
Lot Description Backs to Trees, Landscaping, Level, Backs - Open Common Area
Story 2
Foundation Concrete Perimeter
Sewer Public Sewer
Water Public
Architectural Style Colonial, Loft
Level or Stories 2
Additional Building Above Grade, Below Grade
Structure Type 9'+ Ceilings,Dry Wall,Vaulted Ceilings
New Construction N
Schools
Elementary Schools Pattie
Middle Schools Graham Park
High Schools Forest Park
School District Prince William County Public Schools
Others
Pets Allowed Y
HOA Fee Include Common Area Maintenance,Pool(s),Road Maintenance,Security Gate,Snow Removal,Trash
Senior Community Yes
Age Restriction 55
Tax ID 8190-91-3144
Ownership Fee Simple
SqFt Source Assessor
Security Features Security Gate,Security System
Acceptable Financing Conventional, Cash, VA, FHA
Horse Property N
Listing Terms Conventional, Cash, VA, FHA
Financing Conventional,Cash,VA,FHA
Special Listing Condition Standard
Pets Allowed No Pet Restrictions
Read Less Info
Want to know what your home might be worth? Contact us for a FREE valuation!

Our team is ready to help you sell your home for the highest possible price ASAP

Bought with Bryan Lopez • Century 21 Redwood Realty

"My job is to find and attract mastery-based agents to the office, protect the culture, and make sure everyone is happy! "
14291 Park Meadow Drive Suite 500, Chantilly, VA, 20151






