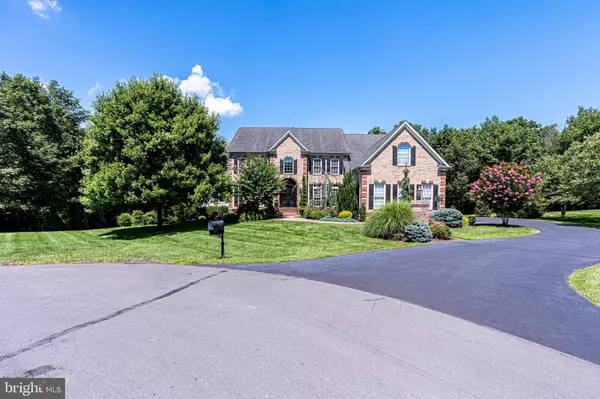$1,750,000
$1,699,000
3.0%For more information regarding the value of a property, please contact us for a free consultation.
5 Beds
6 Baths
8,081 SqFt
SOLD DATE : 10/20/2022
Key Details
Sold Price $1,750,000
Property Type Single Family Home
Sub Type Detached
Listing Status Sold
Purchase Type For Sale
Square Footage 8,081 sqft
Price per Sqft $216
Subdivision Cedar Crest
MLS Listing ID VALO2033822
Sold Date 10/20/22
Style Colonial
Bedrooms 5
Full Baths 5
Half Baths 1
HOA Fees $75/qua
HOA Y/N Y
Abv Grd Liv Area 5,422
Originating Board BRIGHT
Year Built 2006
Annual Tax Amount $12,326
Tax Year 2022
Lot Size 3.000 Acres
Acres 3.0
Property Description
This is it! Your search is finally over. Your Dream Home is waiting for you! This Gorgeous NV Clifton Park model boasts over $550,000 in custom upgrades and is meticulously maintained. Every square inch of this 3-level 5 bedroom and 5.5 bath open floor plan is perfection! Not a single detail has been spared! Perfectly nestled on a private cul- de- sac this 3-car garage, brick front home welcomes you with a gorgeous custom Clarke Hall front door and sits on 3 acres of professionally landscaped perfectly manicured property that backs to lush thick trees for ultimate privacy. Over 8,000 square feet of indoor living space is lavishly adorned with custom cabinetry, hardwood floors, exquisite tile work, stunning marble, granite and quartzite countertops, top-of-the-line appliances and so much more.. The gourmet kitchen is open to the 2 story family room and is the perfect space for entertaining. The owner's suite is absolutely stunning with a light-filled sitting room, the largest and most organized walk-in custom closet and an over-the-top gorgeous owner's bath that features high-end cararra marble, custom cabinetry, and a free-standing soaking tub. The fully finished basement features walkout doors, a private media room, a game room, a full bath, and a spacious 5th bedroom room with full-size windows and a large closet. The upper outdoor living space comes fully equipped with a large screened porch that opens up to an uncovered deck area with a beautiful wood pergola perfect for grilling and dining. The lower outdoor living space features natural stone hardscaping, a built-in covered bar area, and the largest, sleekest most elegant 50,000-gallon free-form saltwater pool you have ever seen! The backyard has a creek with a custom-built bridge and tree house. All HVAC systems were replaced a few years ago. This home is also fully equipped with an irrigation system, outdoor lighting, custom stone walkways, an alarm system, and high-end lighting. Move in ready and located in the highly desired community of Cedar Crest this beautiful planned development is just minutes from Rt 66, Rt 50, and Dulles Airport
Location
State VA
County Loudoun
Zoning TR3LBR
Rooms
Other Rooms Living Room, Dining Room, Primary Bedroom, Bedroom 2, Bedroom 3, Bedroom 5, Kitchen, Game Room, Family Room, Basement, Foyer, Bedroom 1, Study, Exercise Room, Laundry, Mud Room, Media Room, Bathroom 1, Bathroom 2, Bathroom 3, Conservatory Room, Primary Bathroom, Screened Porch
Basement Full, Walkout Level, Sump Pump, Windows
Interior
Interior Features Dining Area, Wood Floors, Additional Stairway, Carpet, Ceiling Fan(s), Chair Railings, Crown Moldings, Family Room Off Kitchen, Floor Plan - Open, Kitchen - Gourmet, Kitchen - Island, Primary Bath(s), Recessed Lighting, Soaking Tub, Tub Shower, Upgraded Countertops, Walk-in Closet(s), Wet/Dry Bar, Window Treatments
Hot Water 60+ Gallon Tank
Heating Forced Air, Heat Pump(s), Zoned
Cooling Central A/C
Flooring Carpet, Ceramic Tile, Hardwood, Marble
Fireplaces Number 1
Fireplaces Type Heatilator, Mantel(s)
Equipment Cooktop, Dishwasher, Disposal, Exhaust Fan, Humidifier, Microwave, Oven - Double, Oven - Self Cleaning, Refrigerator, Built-In Microwave, Dryer, Extra Refrigerator/Freezer, Stainless Steel Appliances, Washer
Fireplace Y
Window Features Casement
Appliance Cooktop, Dishwasher, Disposal, Exhaust Fan, Humidifier, Microwave, Oven - Double, Oven - Self Cleaning, Refrigerator, Built-In Microwave, Dryer, Extra Refrigerator/Freezer, Stainless Steel Appliances, Washer
Heat Source Natural Gas
Laundry Main Floor
Exterior
Exterior Feature Deck(s), Patio(s), Screened, Porch(es)
Parking Features Garage Door Opener
Garage Spaces 3.0
Pool Saltwater, Fenced
Utilities Available Cable TV Available, Under Ground
Amenities Available Other, Common Grounds
Water Access N
View Creek/Stream
Roof Type Asphalt
Accessibility None
Porch Deck(s), Patio(s), Screened, Porch(es)
Attached Garage 3
Total Parking Spaces 3
Garage Y
Building
Lot Description Landscaping, Backs to Trees, Cul-de-sac, Private
Story 3
Foundation Concrete Perimeter
Sewer Public Sewer
Water Public
Architectural Style Colonial
Level or Stories 3
Additional Building Above Grade, Below Grade
Structure Type 2 Story Ceilings,9'+ Ceilings,Dry Wall
New Construction N
Schools
Elementary Schools Buffalo Trail
Middle Schools Willard
High Schools Lightridge
School District Loudoun County Public Schools
Others
HOA Fee Include Common Area Maintenance,Snow Removal,Trash
Senior Community No
Tax ID 170258451000
Ownership Fee Simple
SqFt Source Assessor
Security Features Security System
Special Listing Condition Standard
Read Less Info
Want to know what your home might be worth? Contact us for a FREE valuation!

Our team is ready to help you sell your home for the highest possible price ASAP

Bought with Viktorija Piano • Keller Williams Realty

"My job is to find and attract mastery-based agents to the office, protect the culture, and make sure everyone is happy! "
14291 Park Meadow Drive Suite 500, Chantilly, VA, 20151






