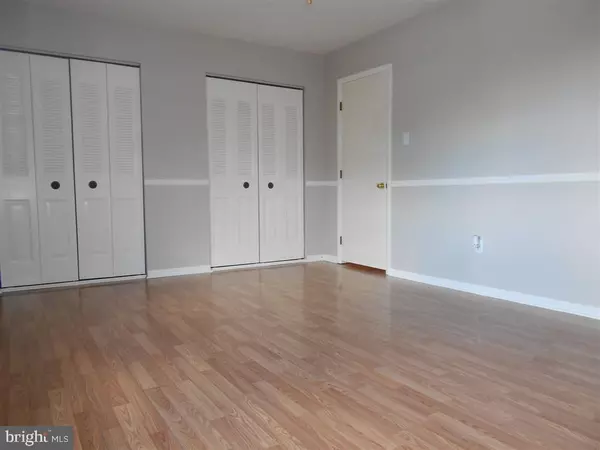$190,000
$179,400
5.9%For more information regarding the value of a property, please contact us for a free consultation.
3 Beds
2 Baths
2,280 SqFt
SOLD DATE : 10/19/2022
Key Details
Sold Price $190,000
Property Type Townhouse
Sub Type End of Row/Townhouse
Listing Status Sold
Purchase Type For Sale
Square Footage 2,280 sqft
Price per Sqft $83
Subdivision Walnut Ridge Ests
MLS Listing ID PAMC2050884
Sold Date 10/19/22
Style Traditional,Unit/Flat
Bedrooms 3
Full Baths 1
Half Baths 1
HOA Fees $100/mo
HOA Y/N Y
Abv Grd Liv Area 1,520
Originating Board BRIGHT
Year Built 1980
Annual Tax Amount $3,509
Tax Year 2022
Lot Size 760 Sqft
Acres 0.02
Lot Dimensions 20.00 x 0.00
Property Description
Spacious, well-maintained end-unit townhouse for sale in desirable Walnut Ridge Estates, located in Lower Pottsgrove close to the Philadelphia Outlet Mall in Sanatoga.
Combined living and dining rooms with a wood burning brick fireplace with stove.
Large eat-in kitchen with an island and a patio door to a fenced-in backyard.
No carpet anywhere - laminate throughout to help your allergies.
The Master bedroom has dual closets with an attached vanity area. The finished basement has a bar. There is also a utility room where you can put a washer and dryer. Conveniently located close to 422 and in Lower Pottsgrove school district.
Freshly updated and ready for move-in.
Property was not occupied by the owner and information is to the best of owners knowledge.
Location
State PA
County Montgomery
Area Lower Pottsgrove Twp (10642)
Zoning RES
Rooms
Basement Daylight, Partial, Full, Fully Finished, Interior Access, Shelving, Space For Rooms, Windows, Workshop, Other
Interior
Interior Features Bar, Breakfast Area, Built-Ins, Butlers Pantry, Ceiling Fan(s), Chair Railings, Combination Dining/Living, Combination Kitchen/Dining, Crown Moldings, Dining Area, Family Room Off Kitchen, Floor Plan - Open, Kitchen - Eat-In, Kitchen - Island, Kitchen - Table Space, Primary Bath(s), Recessed Lighting, Wainscotting, Window Treatments, Wine Storage, Wood Floors
Hot Water Oil
Heating Hot Water
Cooling Wall Unit
Flooring Laminated, Tile/Brick
Fireplaces Number 1
Fireplaces Type Brick, Insert, Wood
Equipment Built-In Range, ENERGY STAR Freezer, ENERGY STAR Refrigerator, Oven/Range - Electric, Range Hood, Refrigerator, Washer/Dryer Hookups Only
Fireplace Y
Window Features Screens,Vinyl Clad
Appliance Built-In Range, ENERGY STAR Freezer, ENERGY STAR Refrigerator, Oven/Range - Electric, Range Hood, Refrigerator, Washer/Dryer Hookups Only
Heat Source Oil
Laundry Basement
Exterior
Exterior Feature Brick, Enclosed, Patio(s), Porch(es)
Fence Wood
Utilities Available Cable TV, Cable TV Available, Electric Available, Phone
Water Access N
Accessibility None
Porch Brick, Enclosed, Patio(s), Porch(es)
Garage N
Building
Lot Description Corner, Cul-de-sac, Front Yard, Landscaping
Story 3
Foundation Other
Sewer Public Sewer
Water Public
Architectural Style Traditional, Unit/Flat
Level or Stories 3
Additional Building Above Grade, Below Grade
Structure Type 9'+ Ceilings
New Construction N
Schools
School District Pottsgrove
Others
Senior Community No
Tax ID 42-00-05118-834
Ownership Fee Simple
SqFt Source Assessor
Special Listing Condition Standard
Read Less Info
Want to know what your home might be worth? Contact us for a FREE valuation!

Our team is ready to help you sell your home for the highest possible price ASAP

Bought with William S Harrity • Buy & Sell & Save Realty LLC
"My job is to find and attract mastery-based agents to the office, protect the culture, and make sure everyone is happy! "
14291 Park Meadow Drive Suite 500, Chantilly, VA, 20151






