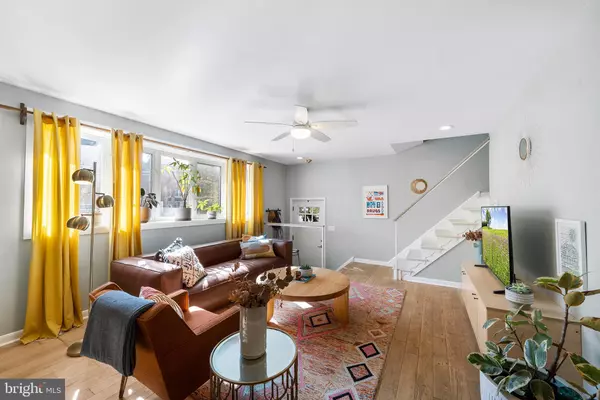$370,000
$355,000
4.2%For more information regarding the value of a property, please contact us for a free consultation.
3 Beds
2 Baths
1,406 SqFt
SOLD DATE : 10/19/2022
Key Details
Sold Price $370,000
Property Type Single Family Home
Sub Type Twin/Semi-Detached
Listing Status Sold
Purchase Type For Sale
Square Footage 1,406 sqft
Price per Sqft $263
Subdivision Roxborough Village
MLS Listing ID PAPH2156912
Sold Date 10/19/22
Style Colonial
Bedrooms 3
Full Baths 1
Half Baths 1
HOA Y/N N
Abv Grd Liv Area 1,406
Originating Board BRIGHT
Year Built 1959
Annual Tax Amount $3,243
Tax Year 2022
Lot Size 4,800 Sqft
Acres 0.11
Lot Dimensions 28.00 x 163.00
Property Description
Your dream home is hitting the market! This recently renovated 3 bed, 1.5 bath charming Roxborough home is waiting for its new owners. Park your car in the garage (or driveway that can fit two vehicles!) and then step on inside. Past the ceramic tile entrance, you are greeted with a light filled first floor and beautiful European white oak flooring throughout. Open concept of dining and kitchen provides great flow for entertaining. The kitchen offers stunning brand new custom cabinetry with soft close hinges, modern backsplash, and deep stainless-steel sink and appliances. Solid surface countertops, ample cabinet space, built in trash cans, under counter beverage cooler, and large island for entertaining making this kitchen a true gem! Up to the second floor, take in the freshly painted stairs and guest room floors which offer a fresh and clean feeling and beautiful view of the lush backyard. Brand new remodeled bathroom with marble and basalt tile, custom vanity with soft close hinges, new Kohler tub and toilet and modern fixtures will make you want to live in this bathroom! The huge primary bedroom has plenty of room for an office or yoga space in addition to your bedroom furniture. Original oak floors ground the space and features spacious closets with additional hallway linen closet. New pine stairs lead you down to the basement where you will find the washer dryer, outdoor access to the front and back yards. Huge finished bonus room great for an extra bedroom, office, workout space, or additional storage. Half bath with newly finished floors and updated fixtures. Stepping out back there is a beautiful patio for entertaining, grilling, and adoring the natural surroundings. Secluded space with lush greenery provided by tall hillside. Great for bird watching and relaxing! If you arent sold yet, this home is walking distance to Wissahickon Valley Park and minutes away from all that Andorra, Roxborough, and Manayunk has to offer for dining and shopping plus Regional Rail for ease of work and travel fun!
Location
State PA
County Philadelphia
Area 19128 (19128)
Zoning RSA3
Rooms
Other Rooms Living Room, Dining Room, Primary Bedroom, Bedroom 2, Kitchen, Bedroom 1, Laundry
Basement Partial, Outside Entrance
Interior
Interior Features Kitchen - Eat-In, Dining Area, Kitchen - Island
Hot Water Other
Heating Hot Water
Cooling Central A/C
Fireplace N
Heat Source Natural Gas
Laundry Basement
Exterior
Parking Features Inside Access
Garage Spaces 2.0
Water Access N
Accessibility None
Attached Garage 1
Total Parking Spaces 2
Garage Y
Building
Story 2
Foundation Concrete Perimeter
Sewer Public Sewer
Water Public
Architectural Style Colonial
Level or Stories 2
Additional Building Above Grade
New Construction N
Schools
School District The School District Of Philadelphia
Others
Senior Community No
Tax ID 214169700
Ownership Fee Simple
SqFt Source Assessor
Special Listing Condition Standard
Read Less Info
Want to know what your home might be worth? Contact us for a FREE valuation!

Our team is ready to help you sell your home for the highest possible price ASAP

Bought with Edward Anthony Pachell • BHHS Fox & Roach-Art Museum

"My job is to find and attract mastery-based agents to the office, protect the culture, and make sure everyone is happy! "
14291 Park Meadow Drive Suite 500, Chantilly, VA, 20151






