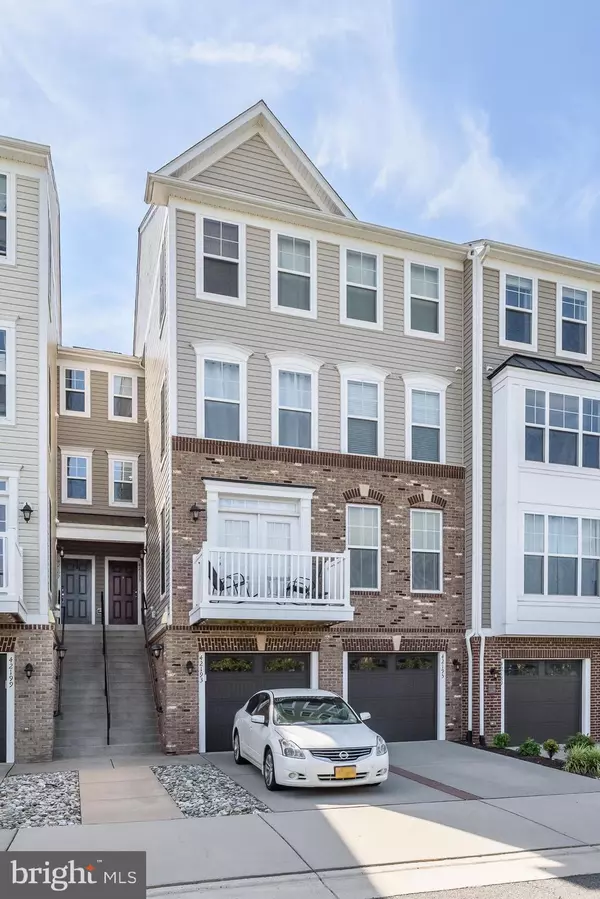$450,000
$439,990
2.3%For more information regarding the value of a property, please contact us for a free consultation.
3 Beds
4 Baths
2,208 SqFt
SOLD DATE : 10/14/2022
Key Details
Sold Price $450,000
Property Type Condo
Sub Type Condo/Co-op
Listing Status Sold
Purchase Type For Sale
Square Footage 2,208 sqft
Price per Sqft $203
Subdivision Summerwalk At Stone Ridge
MLS Listing ID VALO2035544
Sold Date 10/14/22
Style Other
Bedrooms 3
Full Baths 2
Half Baths 2
Condo Fees $253/mo
HOA Fees $100/mo
HOA Y/N Y
Abv Grd Liv Area 2,208
Originating Board BRIGHT
Year Built 2012
Annual Tax Amount $3,811
Tax Year 2022
Property Description
LOCATION, LOCATION, LOCATION! Immaculate 4-level Chatham model in desirable Summerwalk at Stone Ridge featuring 3 bedrooms, 2 full baths, 2 powder baths, and a 1-car garage. The open concept main level has wood floors, a spacious family room and eat in kitchen with granite countertops and stainless steel appliances. The second level offers two roomy bedrooms and a dedicated full bath. The top level has the owner’s suite the provides great natural light plus a luxurious bathroom with dual vanities and a separate shower and soaking tub. The walk-out lower level has a huge family room/den with a wet bar, gas fireplace , brand new carpet and half bath for your entertaining pleasure! Healthcare Professionals that work at Stone Springs Hospital can have a great commute of .7 miles and approximate 4 minute drive! Easy access to Rt. 50, shopping, restaurants, and entertainment!
Location
State VA
County Loudoun
Zoning R16
Rooms
Basement Interior Access, Walkout Level
Interior
Hot Water Natural Gas
Heating Forced Air
Cooling Central A/C, Ceiling Fan(s)
Fireplaces Number 1
Fireplaces Type Screen
Equipment Built-In Microwave, Dryer, Washer, Disposal, Dishwasher, Refrigerator, Stove, Icemaker
Furnishings No
Fireplace Y
Appliance Built-In Microwave, Dryer, Washer, Disposal, Dishwasher, Refrigerator, Stove, Icemaker
Heat Source Natural Gas
Laundry Has Laundry, Dryer In Unit, Washer In Unit, Upper Floor
Exterior
Parking Features Garage - Front Entry
Garage Spaces 1.0
Amenities Available Club House, Common Grounds, Exercise Room, Jog/Walk Path, Pool - Outdoor, Tennis Courts, Tot Lots/Playground
Water Access N
Accessibility None
Attached Garage 1
Total Parking Spaces 1
Garage Y
Building
Story 4
Foundation Permanent
Sewer Public Sewer
Water Public
Architectural Style Other
Level or Stories 4
Additional Building Above Grade, Below Grade
New Construction N
Schools
Elementary Schools Arcola
Middle Schools Mercer
High Schools John Champe
School District Loudoun County Public Schools
Others
Pets Allowed Y
HOA Fee Include Common Area Maintenance,Insurance,Lawn Maintenance,Pool(s),Road Maintenance,Snow Removal
Senior Community No
Tax ID 204288448007
Ownership Condominium
Horse Property N
Special Listing Condition Standard
Pets Allowed No Pet Restrictions
Read Less Info
Want to know what your home might be worth? Contact us for a FREE valuation!

Our team is ready to help you sell your home for the highest possible price ASAP

Bought with Stephen C LePage • RE/MAX Allegiance

"My job is to find and attract mastery-based agents to the office, protect the culture, and make sure everyone is happy! "
14291 Park Meadow Drive Suite 500, Chantilly, VA, 20151






