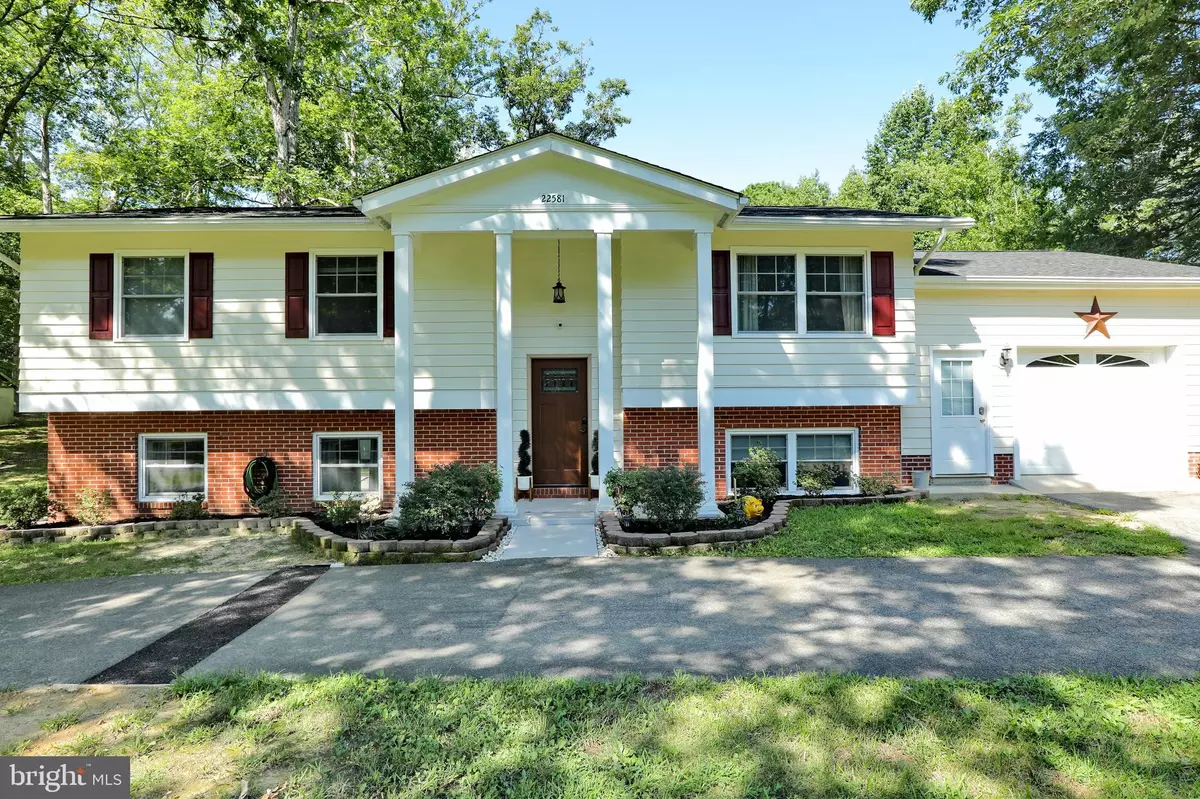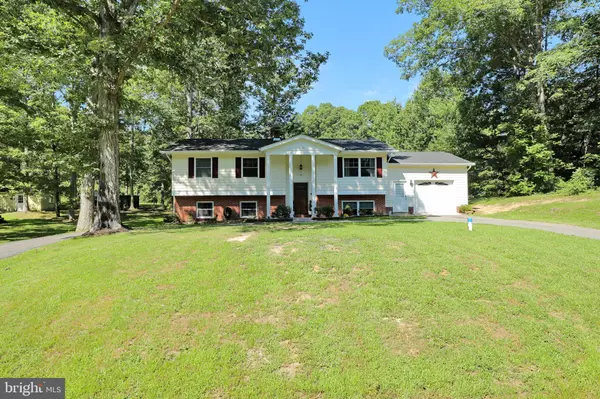$410,000
$400,000
2.5%For more information regarding the value of a property, please contact us for a free consultation.
5 Beds
3 Baths
2,408 SqFt
SOLD DATE : 10/14/2022
Key Details
Sold Price $410,000
Property Type Single Family Home
Sub Type Detached
Listing Status Sold
Purchase Type For Sale
Square Footage 2,408 sqft
Price per Sqft $170
Subdivision Woodland Subd
MLS Listing ID MDSM2009204
Sold Date 10/14/22
Style Split Foyer
Bedrooms 5
Full Baths 3
HOA Y/N N
Abv Grd Liv Area 1,204
Originating Board BRIGHT
Year Built 1967
Annual Tax Amount $2,652
Tax Year 2021
Lot Size 1.320 Acres
Acres 1.32
Property Description
Buyers still looking for that 'one home' that checks ALL the boxes?! Then don't miss out on this thoughtfully renovated 4-5 bedroom, 3 full bathroom home on private street with no HOA! Laundry room and open entertainment area with fireplace on the lower level. Newly painted deck with wide open shaded backyard and shed. Recent Updates Include: New Roof (2018), Stainless Steel Appliances (2018), Full Kitchen Remodel (2018), All Bathrooms Remodeled (2018); New Fixtures Throughout (2018-2019)Freshly painted throughout (2022), Well (2022), Oil Tank (2021), Upgraded Flooring to Luxury Vinyl Plank in Basement (2021). Not to mention, LOCATION! Minutes to Patuxent River, Webster Field, restaurants, local shopping like Harris Teeter and more, as well as other attractions. LOTS of Financing Options Available because IT IS STILL A GREAT TIME TO BUY! Book your tour today and ask your REALTOR to refer you to a local lender for more details so you can move into your NEW FOREVER HOME this Fall!
Location
State MD
County Saint Marys
Zoning RNC
Rooms
Basement Daylight, Full, Fully Finished, Interior Access, Outside Entrance, Windows
Main Level Bedrooms 3
Interior
Interior Features Ceiling Fan(s), Family Room Off Kitchen, Kitchen - Island, Pantry, Wood Floors
Hot Water Electric
Heating Forced Air
Cooling Central A/C, Attic Fan, Ceiling Fan(s)
Flooring Wood
Fireplaces Number 1
Equipment Stainless Steel Appliances, Dishwasher, Dryer, Washer
Furnishings No
Fireplace Y
Appliance Stainless Steel Appliances, Dishwasher, Dryer, Washer
Heat Source Oil
Laundry Lower Floor
Exterior
Parking Features Garage - Front Entry
Garage Spaces 9.0
Water Access N
Accessibility None
Attached Garage 1
Total Parking Spaces 9
Garage Y
Building
Story 2
Foundation Slab
Sewer Public Sewer
Water Well
Architectural Style Split Foyer
Level or Stories 2
Additional Building Above Grade, Below Grade
New Construction N
Schools
Elementary Schools Call School Board
Middle Schools Call School Board
High Schools Call School Board
School District St. Mary'S County Public Schools
Others
Pets Allowed Y
Senior Community No
Tax ID 1908014361
Ownership Fee Simple
SqFt Source Assessor
Acceptable Financing FHA, Cash, Conventional, USDA, VA
Listing Terms FHA, Cash, Conventional, USDA, VA
Financing FHA,Cash,Conventional,USDA,VA
Special Listing Condition Standard
Pets Allowed Cats OK, Dogs OK
Read Less Info
Want to know what your home might be worth? Contact us for a FREE valuation!

Our team is ready to help you sell your home for the highest possible price ASAP

Bought with Janet E Weaver • RE/MAX One

"My job is to find and attract mastery-based agents to the office, protect the culture, and make sure everyone is happy! "
14291 Park Meadow Drive Suite 500, Chantilly, VA, 20151






