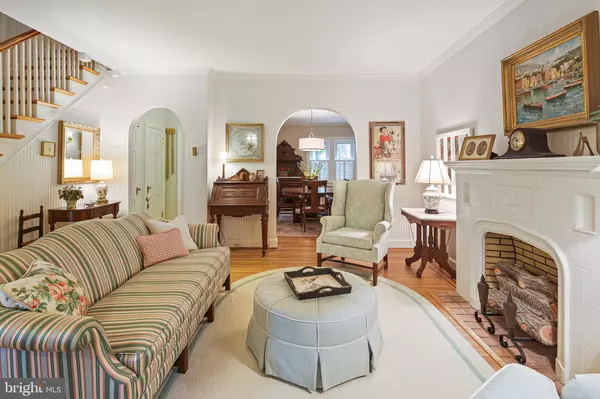$350,000
$329,000
6.4%For more information regarding the value of a property, please contact us for a free consultation.
2 Beds
2 Baths
1,353 SqFt
SOLD DATE : 10/12/2022
Key Details
Sold Price $350,000
Property Type Townhouse
Sub Type Interior Row/Townhouse
Listing Status Sold
Purchase Type For Sale
Square Footage 1,353 sqft
Price per Sqft $258
Subdivision Lake Walker
MLS Listing ID MDBA2059618
Sold Date 10/12/22
Style Tudor
Bedrooms 2
Full Baths 2
HOA Y/N N
Abv Grd Liv Area 1,353
Originating Board BRIGHT
Year Built 1930
Annual Tax Amount $3,368
Tax Year 2022
Lot Size 1,800 Sqft
Acres 0.04
Lot Dimensions 19 x 94.75
Property Description
Charm and elegance on the one of Baltimore's most beautiful blocks! Located on a storybook tree-lined street of Tudor style townhouses, this lovely historic home has been thoughtfully and stylishly updated for today's lifestyle. Many of the original historic elements have been preserved and restored to their original glory, including the massive paneled front door, the gas lantern in the front garden, and the interior hardware. Refinished double-bordered hardwood floors on both main levels of the home. A kitchen featuring Fisher and Paykel and Bosch appliances, high end cabinetry, granite counters, heated floor and access to a wonderful petite screened porch overlooking the back garden. A luxurious Primary suite awaits upstairs! Combining 2 original Bedrooms into one gracious bedroom with custom built-ins and dressing area. Adjoining is the spacious Primary Bathroom, which features a skylight and beautiful finishes; there's also room for a soaking tub if you desire, and the plumbing is already in place. The Hall bathroom also features a skylight and marble tile bath area. The front Bedroom is spacious and overlooks the beautiful streetscape. A full lower level offers a finished room (family room, extra sleeping space, office or gym) plus a huge unfinished rear area with "flush", laundry area, and lots of storage. This very special home is one of the best ever offered in this highly desirable neighborhood!
Location
State MD
County Baltimore City
Zoning R-6
Direction North
Rooms
Other Rooms Living Room, Dining Room, Primary Bedroom, Bedroom 2, Kitchen, Family Room, Den, Utility Room, Bathroom 2, Primary Bathroom
Basement Connecting Stairway, Rear Entrance, Partially Finished
Interior
Interior Features Built-Ins, Carpet, Ceiling Fan(s), Chair Railings, Crown Moldings, Floor Plan - Traditional, Kitchen - Galley, Primary Bath(s), Recessed Lighting, Skylight(s), Window Treatments, Wood Floors
Hot Water Oil
Heating Radiator
Cooling Central A/C, Ceiling Fan(s)
Flooring Ceramic Tile, Carpet, Hardwood
Fireplaces Number 2
Equipment Dishwasher, Dryer, Refrigerator, Stainless Steel Appliances, Washer, Oven/Range - Gas, Oven/Range - Electric
Furnishings No
Window Features Double Pane,Double Hung,Casement,Screens
Appliance Dishwasher, Dryer, Refrigerator, Stainless Steel Appliances, Washer, Oven/Range - Gas, Oven/Range - Electric
Heat Source Oil
Exterior
Water Access N
View Garden/Lawn
Roof Type Rubber,Slate
Accessibility None
Garage N
Building
Lot Description Landscaping
Story 3
Foundation Slab
Sewer Public Sewer
Water Public
Architectural Style Tudor
Level or Stories 3
Additional Building Above Grade, Below Grade
New Construction N
Schools
School District Baltimore City Public Schools
Others
Senior Community No
Tax ID 0327545131A020
Ownership Fee Simple
SqFt Source Estimated
Special Listing Condition Standard
Read Less Info
Want to know what your home might be worth? Contact us for a FREE valuation!

Our team is ready to help you sell your home for the highest possible price ASAP

Bought with Karin R Batterton • Coldwell Banker Realty
"My job is to find and attract mastery-based agents to the office, protect the culture, and make sure everyone is happy! "
14291 Park Meadow Drive Suite 500, Chantilly, VA, 20151






