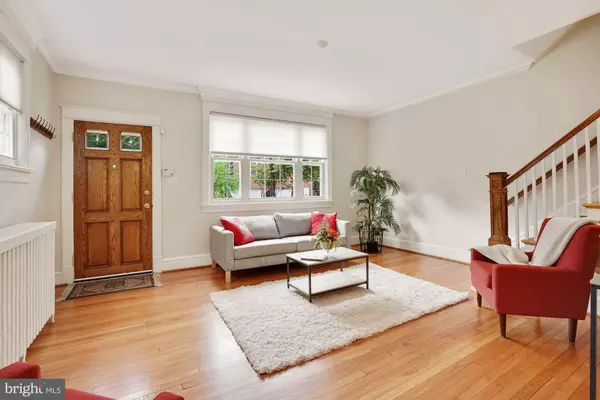$1,058,000
$1,069,000
1.0%For more information regarding the value of a property, please contact us for a free consultation.
3 Beds
2 Baths
2,055 SqFt
SOLD DATE : 10/11/2022
Key Details
Sold Price $1,058,000
Property Type Single Family Home
Sub Type Twin/Semi-Detached
Listing Status Sold
Purchase Type For Sale
Square Footage 2,055 sqft
Price per Sqft $514
Subdivision Wakefield
MLS Listing ID DCDC2057400
Sold Date 10/11/22
Style Other
Bedrooms 3
Full Baths 2
HOA Y/N N
Abv Grd Liv Area 1,466
Originating Board BRIGHT
Year Built 1927
Annual Tax Amount $6,598
Tax Year 2021
Lot Size 2,035 Sqft
Acres 0.05
Property Description
Location, Location, Location!!!*****Lovely renovated and updated semi-detached house 2 blocks to the Tenley Metro, Whole Foods, Ace Hardware, restaurants and shops.****
Tall ceilings grace the main level with a spacious Living Room which is open to the Dining Area and completely renovated kitchen, which features SS appliances, tile floors, open pass to what was originally a sleeping porch, which was enclosed and now is a family room with ceiling fan. Cabinets and counter top serve as a divider between kitchen and dining area, creating an open feel which allows ease of conversation whilst preparing meals. The dining area, with its new modern light fixture, can easily fit a table that seats 10.*******
All the wood floors throughout the house have just been refinished. The original windows were replaced with double pane and more energy efficient windows. All carpeting is newly installed.****
Upstairs you'll find a full bath with a tub/shower and beautiful custom made tile sink from Mexico. The three bedrooms and converted sleeping porch all feature ceiling fans to help keep down CAC costs. The first bedroom is attached to the enclosed sleeping porch features a wall of closet space and a wall of windows.*****
The middle bedroom, which fits a twin bed, also enjoys a wall of closet space. It could also make a wonderful office.****
The main bedroom is located on the front of the house and is light filled with a wall of closet space which features built in shelving. The beautiful original dark wood doors have been maintained as well as other architectural features on the main and upper levels. ****
There is ample attic storage space accessed from a pull down ladder in the UL hallway.****
The lower level features a recreation room, a sizeable renovated full bathroom and a laundry room with an exterior door to the fully fenced back yard. *****
The entire house has been freshly repainted.****
There is a front porch that runs the length of the house which allows you to enjoy casual outdoor space.****
The heating and cooling systems are zoned and a list of the numerous updates can be found in a document attached to this listing.****
Come make this lovely house your new home!
Location
State DC
County Washington
Zoning R1B
Rooms
Basement Rear Entrance, Fully Finished, Connecting Stairway, Interior Access, Outside Entrance, Windows, Improved
Interior
Interior Features Crown Moldings, Dining Area, Floor Plan - Traditional, Recessed Lighting, Tub Shower, Upgraded Countertops, Window Treatments, Wood Floors, Carpet, Built-Ins, Family Room Off Kitchen
Hot Water Natural Gas
Heating Forced Air, Radiator
Cooling Central A/C
Flooring Hardwood, Ceramic Tile, Carpet
Equipment Built-In Microwave, Dishwasher, Disposal, Washer, Dryer, Oven/Range - Gas, Refrigerator, Stainless Steel Appliances
Fireplace N
Window Features Double Hung,Double Pane
Appliance Built-In Microwave, Dishwasher, Disposal, Washer, Dryer, Oven/Range - Gas, Refrigerator, Stainless Steel Appliances
Heat Source Natural Gas
Laundry Basement
Exterior
Fence Fully, Wood, Chain Link
Water Access N
Accessibility None
Garage N
Building
Lot Description Rear Yard
Story 3
Foundation Other
Sewer Public Sewer
Water Public
Architectural Style Other
Level or Stories 3
Additional Building Above Grade, Below Grade
Structure Type High
New Construction N
Schools
School District District Of Columbia Public Schools
Others
Senior Community No
Tax ID 1888//0045
Ownership Fee Simple
SqFt Source Assessor
Special Listing Condition Standard
Read Less Info
Want to know what your home might be worth? Contact us for a FREE valuation!

Our team is ready to help you sell your home for the highest possible price ASAP

Bought with June T Gardner • Evers & Co. Real Estate, A Long & Foster Company

"My job is to find and attract mastery-based agents to the office, protect the culture, and make sure everyone is happy! "
14291 Park Meadow Drive Suite 500, Chantilly, VA, 20151






