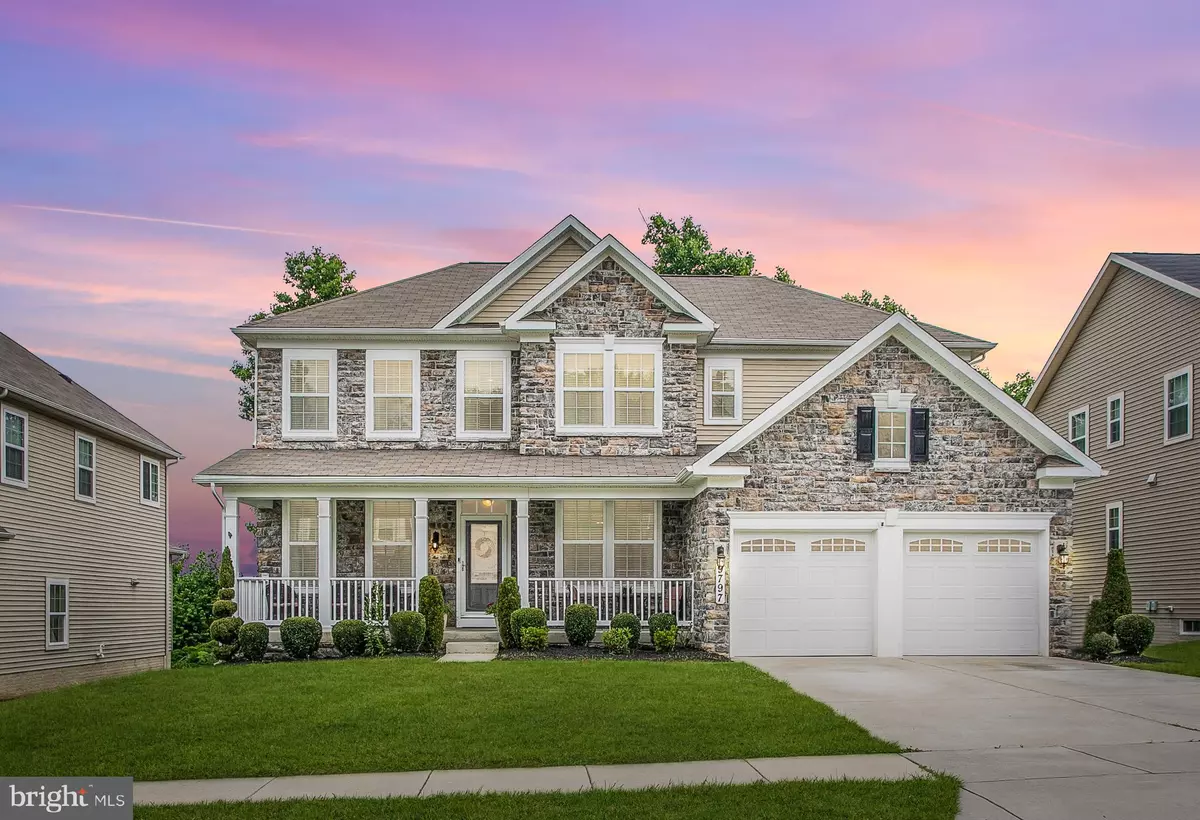$650,001
$629,900
3.2%For more information regarding the value of a property, please contact us for a free consultation.
5 Beds
5 Baths
4,765 SqFt
SOLD DATE : 10/03/2022
Key Details
Sold Price $650,001
Property Type Single Family Home
Sub Type Detached
Listing Status Sold
Purchase Type For Sale
Square Footage 4,765 sqft
Price per Sqft $136
Subdivision Leighland Meadows
MLS Listing ID MDCH2013820
Sold Date 10/03/22
Style Colonial
Bedrooms 5
Full Baths 4
Half Baths 1
HOA Fees $66/mo
HOA Y/N Y
Abv Grd Liv Area 3,276
Originating Board BRIGHT
Year Built 2013
Annual Tax Amount $6,414
Tax Year 2021
Lot Size 7,480 Sqft
Acres 0.17
Property Description
BUYER COULD NOT PERFORM, Property appraised for $650K, quick settlement possible! MODERN ELEGANCE!! This home is located in the highly sought-after North Point school zone! If PLENTY of space is what you are looking for, then look no further!! This 6 BEDROOM and 4.5 BATH home has over 4700+ sqft of living space! You are greeted by a manicured lawn and beautiful stone front porch. As you step inside, be prepared to FALL IN LOVE and be WOW’D with all of the upgrades! Beautiful hardwood floors, formal living room and dining room, oversized family room with a gas fireplace! Unleash the master chef in you in the BREATHTAKING gourmet kitchen with stainless steel appliances, granite counter-tops, updated cabinets, large center island, butler’s pantry and breakfast bar! The kitchen connects to the sunroom/breakfast room offering plenty of natural light and amazing views of nature! Enjoy summer barbeques or an evening of cocktails on your private deck. The main level also includes an office and half bath. The upper level features a large Owner’s suite with a sitting area, walk-in closet and resort style bath with double vanities, separate shower and soaking tub! Also included on the upper level are 3 bedrooms, 2 full baths and a bedroom level laundry room! The full finished walk out basement is perfect for hosting, entertaining and gaming! Basement includes 2 bedrooms and 1 full bath, home gym and a large un-divided area set up as an entertainment and gaming room. Home is minutes away from NPHS, shopping and dining and provides easy access to all commute routes. This one won't last long, make sure to call today!!
Location
State MD
County Charles
Zoning WCD
Rooms
Other Rooms Living Room, Dining Room, Bedroom 5, Family Room, Breakfast Room, Exercise Room, Laundry, Office, Bedroom 6, Full Bath
Basement Fully Finished, Walkout Level, Daylight, Full
Interior
Interior Features Breakfast Area, Butlers Pantry, Family Room Off Kitchen, Floor Plan - Open, Kitchen - Gourmet, Kitchen - Island
Hot Water Natural Gas
Cooling Central A/C
Flooring Hardwood, Carpet, Ceramic Tile
Fireplaces Number 1
Fireplaces Type Gas/Propane, Stone
Furnishings No
Fireplace Y
Heat Source Natural Gas
Laundry Upper Floor
Exterior
Exterior Feature Deck(s)
Parking Features Garage - Front Entry
Garage Spaces 6.0
Water Access N
View Trees/Woods
Roof Type Architectural Shingle
Accessibility None
Porch Deck(s)
Attached Garage 2
Total Parking Spaces 6
Garage Y
Building
Lot Description Backs to Trees
Story 3
Foundation Slab
Sewer Public Sewer
Water Public
Architectural Style Colonial
Level or Stories 3
Additional Building Above Grade, Below Grade
New Construction N
Schools
School District Charles County Public Schools
Others
Pets Allowed Y
Senior Community No
Tax ID 0906350615
Ownership Fee Simple
SqFt Source Assessor
Acceptable Financing Cash, Conventional, FHA, VA
Horse Property N
Listing Terms Cash, Conventional, FHA, VA
Financing Cash,Conventional,FHA,VA
Special Listing Condition Standard
Pets Allowed No Pet Restrictions
Read Less Info
Want to know what your home might be worth? Contact us for a FREE valuation!

Our team is ready to help you sell your home for the highest possible price ASAP

Bought with Lorraine Barclay Nordlinger • TTR Sotheby's International Realty

"My job is to find and attract mastery-based agents to the office, protect the culture, and make sure everyone is happy! "
14291 Park Meadow Drive Suite 500, Chantilly, VA, 20151






