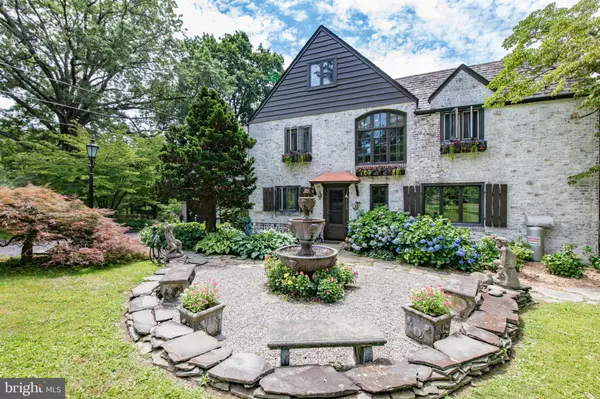$625,000
$675,000
7.4%For more information regarding the value of a property, please contact us for a free consultation.
4 Beds
3 Baths
2,917 SqFt
SOLD DATE : 09/30/2022
Key Details
Sold Price $625,000
Property Type Single Family Home
Sub Type Detached
Listing Status Sold
Purchase Type For Sale
Square Footage 2,917 sqft
Price per Sqft $214
Subdivision Not In Development
MLS Listing ID PANH2002624
Sold Date 09/30/22
Style Tudor,French
Bedrooms 4
Full Baths 2
Half Baths 1
HOA Y/N N
Abv Grd Liv Area 2,517
Originating Board BRIGHT
Year Built 1938
Annual Tax Amount $7,994
Tax Year 2021
Lot Size 7.170 Acres
Acres 7.17
Lot Dimensions 0.00 x 0.00
Property Description
***Grand Open House Sunday, August 7 from 1-3 pm *** Welcome to this storybook and enchanted Farmette on over 7 Acres in the hills of Bangor. This unique and special home was originally built by the Mayor of Bangor in the 1930s. Over 2,500 square feet, this home features 4 bedrooms 2.5 bathrooms with original wooden doors and trim work, hand-pegged oak flooring, 2 wood-burning stone fireplaces, built-ins throughout, gorgeous sunroom, office, walk-in pantry, master suite with walk-in closet and full bathroom, partially finished basement and huge walk-up attic space. This home is charming and has all the characters from a long-ago French storybook land. Outside features a Ptanque court, the main house garden, and a larger lush production garden, all grown with organic and biodynamic farming techniques. There are many outdoor dining and sitting areas throughout the property with mature trees and hand-laid stone patios all to add to the beauty of this property. Everything at this property is designed for sustainable farming and production. This is one-of-a-kind!
Location
State PA
County Northampton
Area Bangor Boro (12402)
Zoning IL
Rooms
Other Rooms Living Room, Dining Room, Primary Bedroom, Bedroom 2, Bedroom 3, Kitchen, Family Room, Foyer, Bedroom 1, Sun/Florida Room, Laundry, Office, Attic, Primary Bathroom, Full Bath, Half Bath
Basement Full, Partially Finished, Outside Entrance, Walkout Stairs, Workshop
Interior
Interior Features Attic, Built-Ins, Butlers Pantry, Cedar Closet(s), Ceiling Fan(s), Crown Moldings, Dining Area, Exposed Beams, Floor Plan - Traditional, Kitchen - Eat-In, Kitchen - Table Space, Laundry Chute, Pantry, Primary Bath(s), Stain/Lead Glass, Stall Shower, Walk-in Closet(s), Wood Floors
Hot Water S/W Changeover
Heating Hot Water, Other
Cooling Wall Unit, Ductless/Mini-Split, Ceiling Fan(s), Window Unit(s)
Flooring Hardwood, Tile/Brick
Fireplaces Number 2
Fireplaces Type Wood, Stone
Equipment Oven/Range - Gas, Refrigerator, Dishwasher
Fireplace Y
Window Features Bay/Bow
Appliance Oven/Range - Gas, Refrigerator, Dishwasher
Heat Source Oil
Laundry Basement
Exterior
Exterior Feature Patio(s)
Parking Features Other, Garage - Front Entry
Garage Spaces 6.0
Water Access N
View City
Roof Type Slate
Accessibility None
Porch Patio(s)
Attached Garage 2
Total Parking Spaces 6
Garage Y
Building
Lot Description Front Yard, Irregular, Rear Yard, SideYard(s), Trees/Wooded
Story 2.5
Foundation Other
Sewer Public Sewer
Water Public
Architectural Style Tudor, French
Level or Stories 2.5
Additional Building Above Grade, Below Grade
Structure Type Beamed Ceilings
New Construction N
Schools
School District Bangor Area
Others
Senior Community No
Tax ID E9-27-18-0102
Ownership Fee Simple
SqFt Source Assessor
Acceptable Financing FHA, Cash, Conventional, VA
Listing Terms FHA, Cash, Conventional, VA
Financing FHA,Cash,Conventional,VA
Special Listing Condition Standard
Read Less Info
Want to know what your home might be worth? Contact us for a FREE valuation!

Our team is ready to help you sell your home for the highest possible price ASAP

Bought with Non Member • Non Subscribing Office
"My job is to find and attract mastery-based agents to the office, protect the culture, and make sure everyone is happy! "
14291 Park Meadow Drive Suite 500, Chantilly, VA, 20151






