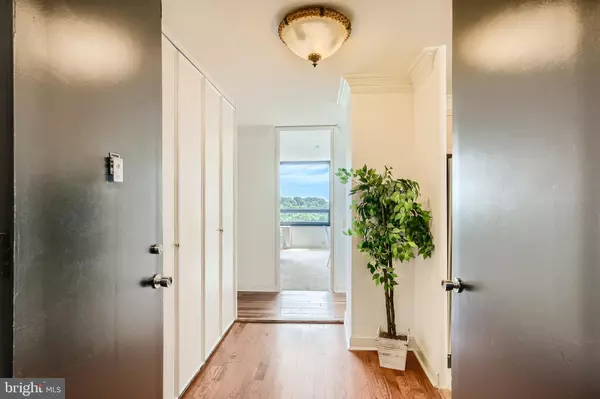$195,000
$215,000
9.3%For more information regarding the value of a property, please contact us for a free consultation.
2 Beds
2 Baths
1,189 SqFt
SOLD DATE : 09/30/2022
Key Details
Sold Price $195,000
Property Type Condo
Sub Type Condo/Co-op
Listing Status Sold
Purchase Type For Sale
Square Footage 1,189 sqft
Price per Sqft $164
Subdivision Guilford
MLS Listing ID MDBA2052060
Sold Date 09/30/22
Style Mid-Century Modern
Bedrooms 2
Full Baths 2
Condo Fees $1,094/mo
HOA Y/N N
Abv Grd Liv Area 1,189
Originating Board BRIGHT
Year Built 1964
Annual Tax Amount $5,055
Tax Year 2021
Property Description
BACK ON THE MARKET & MOVE IN READY TO GO! Esteemed Mies Van Der Rohe glass building with incredible views from the 11th floor looking east over Guilford. Lovely 2 bed- 2 bath unit with stunning newly renovated baths and sophisticated mahogany flooring and neutral carpet. Updated kitchen with stainless appliances. Condo fee includes heating and cooling, water, gas and community pool. There is even a room available for reading, parties, meetings, etc. You can take advantage of the Highfield House gym/workout area. The in-ground pool is open and renovated. and there are plenty of tables and lounge chairs for hanging out after your swim! There is a waitlist for parking spaces in garage but they open up frequently at $80/month. This amazing location offers easy access to public transportation and the Hopkins Shuttle. Walk to Hopkins, Loyola, Notre Dame, the newly renovated Charles Village commercial area as well as the versatile shops at the Rotunda. Don't miss the opportunity to witness the most magnificent sunrise from the comfort of your condo and enjoy the short stroll to the incredible Sherwood Gardens and take some time to enjoy the tulips in the spring. Highfield House is very centrally located and offers a convenient and easy lifestyle!
Location
State MD
County Baltimore City
Zoning R-9
Rooms
Other Rooms Living Room, Dining Room, Primary Bedroom, Bedroom 2, Kitchen
Main Level Bedrooms 2
Interior
Interior Features Dining Area, Floor Plan - Open, Formal/Separate Dining Room, Walk-in Closet(s)
Hot Water Natural Gas
Heating Forced Air
Cooling Central A/C
Flooring Concrete, Carpet, Ceramic Tile
Fireplace N
Heat Source Natural Gas
Laundry Common
Exterior
Utilities Available Natural Gas Available, Electric Available
Amenities Available Elevator, Extra Storage, Pool - Outdoor, Security, Exercise Room
Water Access N
View Panoramic
Accessibility None
Garage N
Building
Story 1
Unit Features Hi-Rise 9+ Floors
Sewer Public Sewer
Water Public
Architectural Style Mid-Century Modern
Level or Stories 1
Additional Building Above Grade, Below Grade
New Construction N
Schools
School District Baltimore City Public Schools
Others
Pets Allowed N
HOA Fee Include Air Conditioning,Ext Bldg Maint,Gas,Heat,Insurance,Lawn Care Front,Management,Pool(s),Sewer,Snow Removal,Trash,Water
Senior Community No
Tax ID 0312013695B197
Ownership Condominium
Security Features Desk in Lobby,Doorman
Special Listing Condition Standard
Read Less Info
Want to know what your home might be worth? Contact us for a FREE valuation!

Our team is ready to help you sell your home for the highest possible price ASAP

Bought with Jeffrey A Nelson • Berkshire Hathaway HomeServices PenFed Realty

"My job is to find and attract mastery-based agents to the office, protect the culture, and make sure everyone is happy! "
14291 Park Meadow Drive Suite 500, Chantilly, VA, 20151






