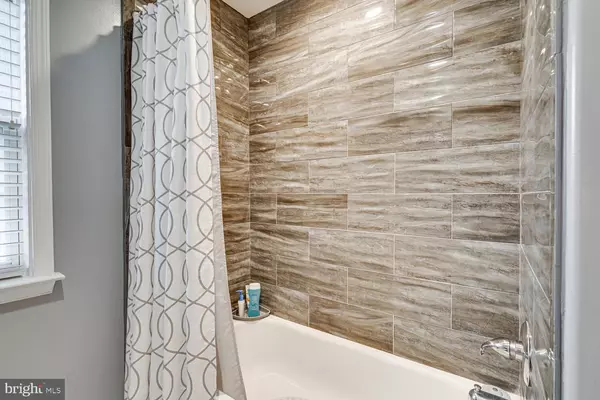$730,000
$749,999
2.7%For more information regarding the value of a property, please contact us for a free consultation.
4 Beds
4 Baths
3,787 SqFt
SOLD DATE : 09/19/2022
Key Details
Sold Price $730,000
Property Type Single Family Home
Sub Type Detached
Listing Status Sold
Purchase Type For Sale
Square Footage 3,787 sqft
Price per Sqft $192
Subdivision Stafford County
MLS Listing ID VAST2012244
Sold Date 09/19/22
Style Traditional
Bedrooms 4
Full Baths 3
Half Baths 1
HOA Fees $52/qua
HOA Y/N Y
Abv Grd Liv Area 3,787
Originating Board BRIGHT
Year Built 2003
Annual Tax Amount $4,648
Tax Year 2021
Property Description
STUNNING! This beauty features 4 bedrooms, 3.5 baths, marble floors in the foyer and
basement; porcelain floors in the kitchen and bathrooms, and crown molding and hardwood
floors throughout the home. The upgraded gourmet kitchen has granite countertops,
a large center island, an eat-in kitchen area, a homework nook, a wine/coffee station, a farmhouse
sink, and state-of-the-art JennAir appliances including a smart oven/microwave combo
and gas cook-top. The kitchen leads out to a serene screened-in deck perfect for
entertaining. It has an outdoor grill, sink, and firepit with the convenience of gas lines
already connected to the house. The main level opens to a large family room with a gas
fireplace and a wall of windows equipped with electronic blinds. The main level also
offers a formal dining room, living room, an office/study, and laundry room with a deep
sink. Two Staircases lead you to the second level. The owner’s suite is simply
breathtaking! There’s a sitting area, 2 walk-in closets, custom blinds, and a high ceiling.
The spa-like bathroom showcases an oversized open concept (Roman) shower with
dual shower heads/sprays, enlarged bench for sitting, granite vanities and a
soaking/jacuzzi tub with 6 jets. Three additional bedrooms are also on the second level.
The finished level walk-out basement is an entertainment paradise featuring a built-in
entertainment center complete with speaker hook-ups for an awesome surround sound
experience, mirrored area for a home gym, custom-built benches for seating, large
windows for natural lighting, a full bathroom, and extra storage. Never worry about air
circulation, storage, power outages, or running out of hot water!!! This home has 13
ceiling fans, a backyard shed, a Generac Generator that immediately jumps into action
in the event of a power outage, and an Endless Hot Water Tank!!! Location!! Location!!!
Location!!! A stone's throw away from Crow's Nest Bird Sanctuary, Brooke Fire Station,
VRE Train Station, Quantico Marine Corps Base, Stafford Hospital, Stafford elementary
and middle school, Brooke Point High School, and Aquia Landing Park with a beach,
woods, hiking trails, wetlands, slip-in for boats, and picnic shelters!!!!
Location
State VA
County Stafford
Zoning A2
Rooms
Basement Connecting Stairway
Interior
Hot Water Bottled Gas
Heating Hot Water & Baseboard - Electric
Cooling Central A/C
Heat Source Electric
Exterior
Parking Features Covered Parking, Garage - Front Entry
Garage Spaces 2.0
Water Access N
Accessibility Doors - Swing In
Attached Garage 2
Total Parking Spaces 2
Garage Y
Building
Story 3
Foundation Other
Sewer Septic Exists
Water Well
Architectural Style Traditional
Level or Stories 3
Additional Building Above Grade, Below Grade
New Construction N
Schools
School District Stafford County Public Schools
Others
Senior Community No
Tax ID 40B 3 46
Ownership Other
Special Listing Condition Standard
Read Less Info
Want to know what your home might be worth? Contact us for a FREE valuation!

Our team is ready to help you sell your home for the highest possible price ASAP

Bought with Atiqullah Popal • Fairfax Realty Select

"My job is to find and attract mastery-based agents to the office, protect the culture, and make sure everyone is happy! "
14291 Park Meadow Drive Suite 500, Chantilly, VA, 20151






