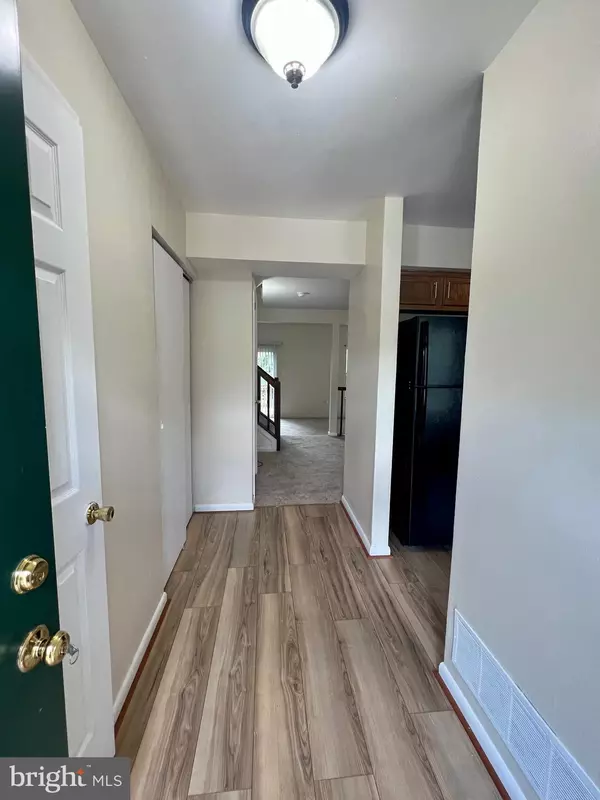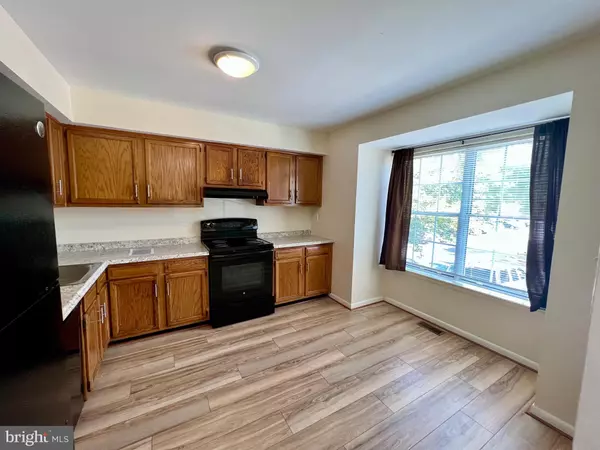$338,500
$338,500
For more information regarding the value of a property, please contact us for a free consultation.
3 Beds
4 Baths
1,376 SqFt
SOLD DATE : 09/29/2022
Key Details
Sold Price $338,500
Property Type Townhouse
Sub Type Interior Row/Townhouse
Listing Status Sold
Purchase Type For Sale
Square Footage 1,376 sqft
Price per Sqft $246
Subdivision Ashford
MLS Listing ID MDPG2049550
Sold Date 09/29/22
Style Colonial
Bedrooms 3
Full Baths 2
Half Baths 2
HOA Fees $79/qua
HOA Y/N Y
Abv Grd Liv Area 1,376
Originating Board BRIGHT
Year Built 1987
Annual Tax Amount $4,838
Tax Year 2022
Lot Size 1,700 Sqft
Acres 0.04
Property Description
STOP THE CAR AND GET READY TO FALL IN LOVE
NO MORE SHOWINGS THANK YOU
SELLER HAS RECEIVED AN OFFER - WILL REVIEW OFFER SHORTLY
Don't miss out on this beautiful townhome with 3 finished levels in much sought after Ashford community. Enter home on main level and walk down hallway to a nice sized step-down living room with sliding door. On the main level, there is a separate and roomy dining area. The eat in kitchen has a views of the living and dining rooms areas. Brand new dishwasher, flooring, and countertops recently installed. Powder room located off the kitchen. The third level includes a large owner’s suite with two closets and a master bathroom. Additionally, there are two generously sized bedrooms on this level with a shared bathroom. Large size finished basement that can be used for room or office. New carpet throughout. New roof installed January 2022. The community offers outdoor swimming pool, tennis courts, basketball court, and playground. The community is behind Laurel Towne Center where you can walk to the movie theatre, restaurants, shops, and much more. Bus lines also run through the community. Easy commute to DC or Baltimore by way of I-95 or BW Parkway. This home qualifies for 10k grant program. Call for details, property "sold as is" and shows well.
Location
State MD
County Prince Georges
Zoning LAUREL
Rooms
Other Rooms Living Room, Family Room, Basement, Laundry, Recreation Room, Utility Room
Basement Partially Finished, Interior Access, Outside Entrance, Walkout Stairs
Interior
Interior Features Carpet, Ceiling Fan(s)
Hot Water Electric
Heating Heat Pump(s)
Cooling Central A/C, Heat Pump(s)
Flooring Carpet, Vinyl
Equipment Dishwasher, Disposal, Dryer, Exhaust Fan, Oven/Range - Electric, Refrigerator, Six Burner Stove, Washer
Fireplace N
Window Features Bay/Bow
Appliance Dishwasher, Disposal, Dryer, Exhaust Fan, Oven/Range - Electric, Refrigerator, Six Burner Stove, Washer
Heat Source Central, Electric
Laundry Basement, Has Laundry, Dryer In Unit, Washer In Unit
Exterior
Garage Spaces 2.0
Parking On Site 2
Fence Rear
Utilities Available Cable TV Available, Electric Available
Water Access N
View Garden/Lawn
Roof Type Composite
Accessibility Level Entry - Main
Road Frontage City/County
Total Parking Spaces 2
Garage N
Building
Lot Description Backs - Open Common Area
Story 3
Foundation Concrete Perimeter
Sewer Public Septic, Public Sewer
Water Public
Architectural Style Colonial
Level or Stories 3
Additional Building Above Grade, Below Grade
Structure Type Beamed Ceilings,Plaster Walls
New Construction N
Schools
School District Prince George'S County Public Schools
Others
Pets Allowed Y
Senior Community No
Tax ID 17101066885
Ownership Fee Simple
SqFt Source Assessor
Acceptable Financing Cash, Conventional, FHA, VA
Horse Property N
Listing Terms Cash, Conventional, FHA, VA
Financing Cash,Conventional,FHA,VA
Special Listing Condition Standard
Pets Allowed No Pet Restrictions
Read Less Info
Want to know what your home might be worth? Contact us for a FREE valuation!

Our team is ready to help you sell your home for the highest possible price ASAP

Bought with Elkin D Ardila • Keller Williams Realty Dulles

"My job is to find and attract mastery-based agents to the office, protect the culture, and make sure everyone is happy! "
14291 Park Meadow Drive Suite 500, Chantilly, VA, 20151






