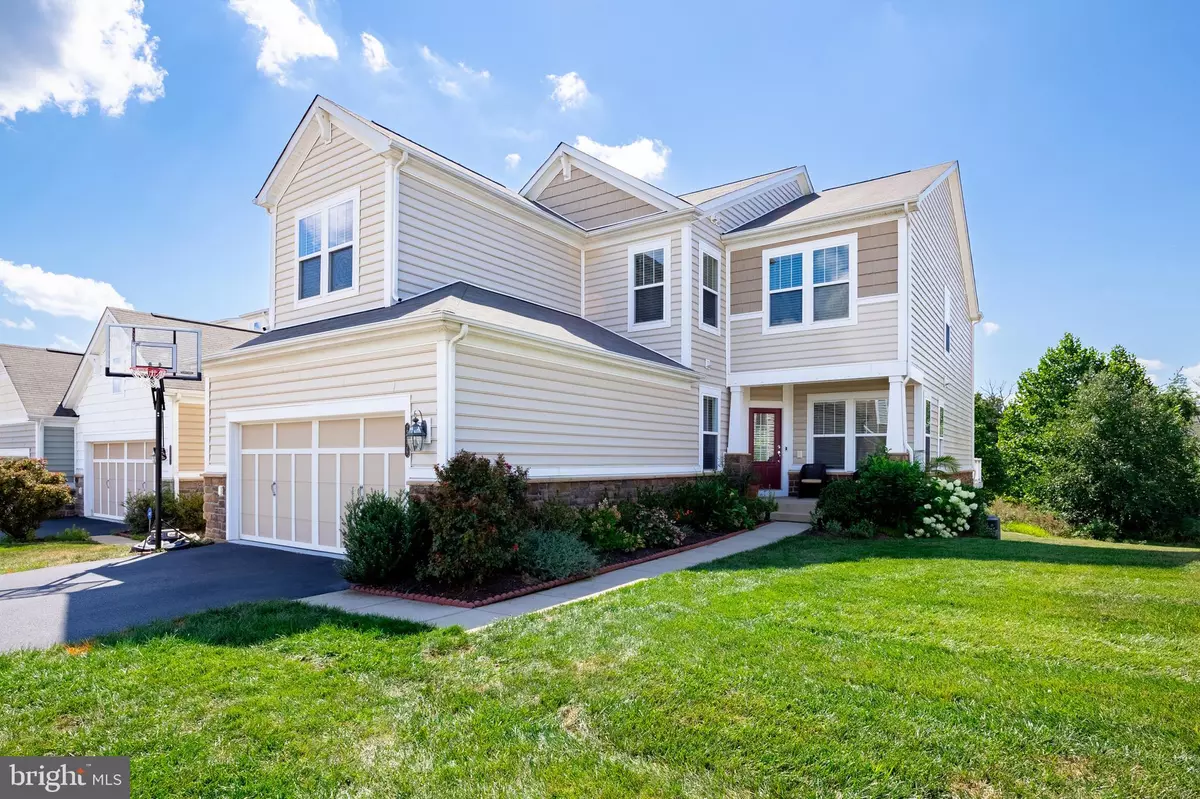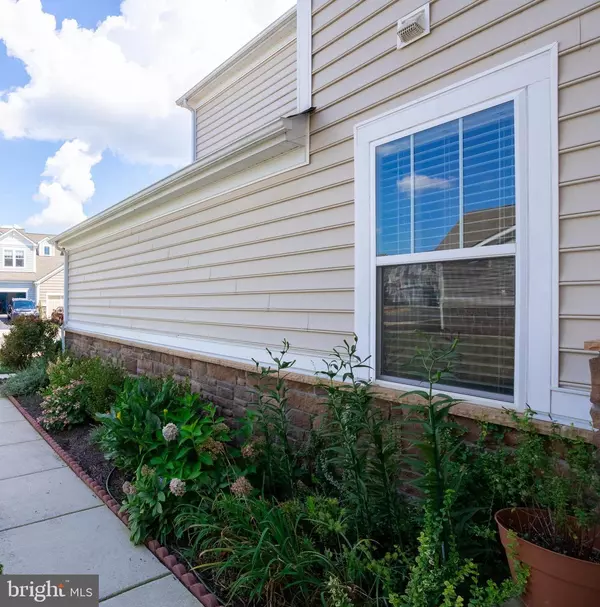$848,000
$850,000
0.2%For more information regarding the value of a property, please contact us for a free consultation.
4 Beds
4 Baths
4,372 SqFt
SOLD DATE : 09/30/2022
Key Details
Sold Price $848,000
Property Type Townhouse
Sub Type End of Row/Townhouse
Listing Status Sold
Purchase Type For Sale
Square Footage 4,372 sqft
Price per Sqft $193
Subdivision Trent Grove
MLS Listing ID VALO2032948
Sold Date 09/30/22
Style Colonial,Contemporary,Transitional
Bedrooms 4
Full Baths 3
Half Baths 1
HOA Fees $218/mo
HOA Y/N Y
Abv Grd Liv Area 3,040
Originating Board BRIGHT
Year Built 2013
Annual Tax Amount $6,907
Tax Year 2022
Lot Size 5,227 Sqft
Acres 0.12
Property Description
Embrace nature and feel the joy as you come home to this inviting front porch with lush blooming flowers and a view overlooking open green space! Relax and enjoy the warmth of the sun in the mornings while you sip your favorite beverage.
Meander inside to find a beautiful space to welcome friends and family. Gather and entertain with ease with a perfect open floorplan and outdoor space that enhances the sense of openness, look, and feel of this home.
MAIN LEVEL offers a wall of windows allowing sunshine, fresh air and warmth to embrace this space. You will enjoy creating meals in the gourmet kitchen overlooking the family room and dining area. Feel connected to nature through a lovely veil of trees while enjoying time on the party deck! Working from home?? You’ll love the spacious office, located on this level, with a double glass door entry and custom built-in desk and shelves.
UPPER LEVEL features a huge bonus loft area, with brand new LVP flooring. This area is full of possibilities! The primary bedroom is generous and leads to an en-suite spa-like retreat with a soaking tub, separate shower, and 2 large walk-in closets. You will also find three additional bedrooms with large or walk-in closets. Spacious full hall bath with a linen closet is located across the hall. Laundry room is also conveniently located on this level!
The amazing LOWER LEVEL is entertainment central with a theatre area, recreations space, game area, den/work out room, and a full bath. Walk out to your beautiful oasis of peace and nature backing to conservancy. With over 4,300 sf of living area and over 76k in upgrades, you are sure to be pleased!
You'll love the feel of this stunning home! Come take a look for yourself!!
This home helps you to embrace nature while still living in a quaint neighborhood and taking part in the endless number of amenities and activities in Brambleton. Brambleton Town Center has so much to offer including shopping, restaurants, health club, movie theatre, library, and so much more. The community consists of 18 miles of paved trails, playgrounds, open spaces, multiple pools, tennis courts, and ball fields. Enjoy concerts, festivals, annual events and weekly Artisans and Farmers’ market. Just take a short drive west where you will find a rural getaway filled with local events, gourmet restaurants, boutiques shopping, wineries, horse farms, and more of the rich culture in Loudoun County.
Location
State VA
County Loudoun
Zoning PDH4
Rooms
Other Rooms Living Room, Primary Bedroom, Bedroom 2, Bedroom 3, Bedroom 4, Kitchen, Game Room, Family Room, Den, Foyer, Breakfast Room, Great Room, Laundry, Loft, Mud Room, Office, Recreation Room, Bathroom 2, Bathroom 3, Primary Bathroom, Half Bath
Basement Fully Finished, Interior Access, Outside Entrance, Sump Pump, Walkout Level, Windows, Rear Entrance, Heated
Interior
Interior Features Breakfast Area, Built-Ins, Carpet, Ceiling Fan(s), Family Room Off Kitchen, Floor Plan - Open, Kitchen - Gourmet, Kitchen - Island, Kitchen - Table Space, Pantry, Primary Bath(s), Recessed Lighting, Soaking Tub, Stall Shower, Tub Shower, Upgraded Countertops, Walk-in Closet(s), Window Treatments, Wood Floors, Other
Hot Water Natural Gas
Heating Central
Cooling Central A/C, Ceiling Fan(s)
Flooring Hardwood, Luxury Vinyl Plank, Ceramic Tile, Carpet
Equipment Built-In Microwave, Dishwasher, Disposal, Dryer - Front Loading, Refrigerator, Stainless Steel Appliances, Washer - Front Loading, Stove
Appliance Built-In Microwave, Dishwasher, Disposal, Dryer - Front Loading, Refrigerator, Stainless Steel Appliances, Washer - Front Loading, Stove
Heat Source Natural Gas
Laundry Upper Floor
Exterior
Exterior Feature Deck(s), Porch(es)
Parking Features Garage - Front Entry, Garage Door Opener, Inside Access
Garage Spaces 4.0
Amenities Available Basketball Courts, Common Grounds, Jog/Walk Path, Pool - Outdoor, Tennis Courts, Tot Lots/Playground, Volleyball Courts
Water Access N
View Trees/Woods
Street Surface Paved
Accessibility None
Porch Deck(s), Porch(es)
Attached Garage 2
Total Parking Spaces 4
Garage Y
Building
Lot Description Backs to Trees, Front Yard, Landscaping, Rear Yard, SideYard(s)
Story 3
Foundation Concrete Perimeter
Sewer Public Sewer
Water Public
Architectural Style Colonial, Contemporary, Transitional
Level or Stories 3
Additional Building Above Grade, Below Grade
Structure Type 9'+ Ceilings,Dry Wall
New Construction N
Schools
School District Loudoun County Public Schools
Others
HOA Fee Include Cable TV,Common Area Maintenance,High Speed Internet,Pool(s),Snow Removal
Senior Community No
Tax ID 201109724000
Ownership Fee Simple
SqFt Source Assessor
Horse Property N
Special Listing Condition Standard
Read Less Info
Want to know what your home might be worth? Contact us for a FREE valuation!

Our team is ready to help you sell your home for the highest possible price ASAP

Bought with Kiran Morzaria • Samson Properties

"My job is to find and attract mastery-based agents to the office, protect the culture, and make sure everyone is happy! "
14291 Park Meadow Drive Suite 500, Chantilly, VA, 20151






