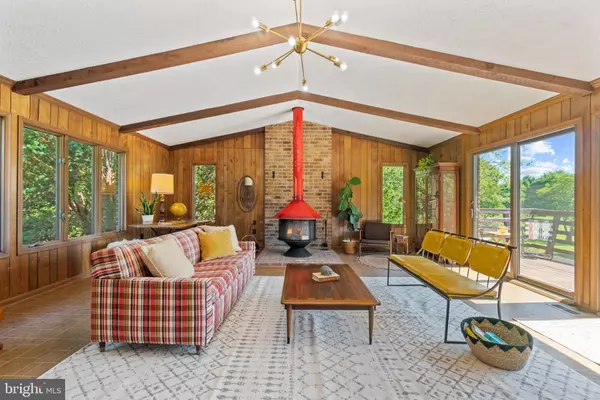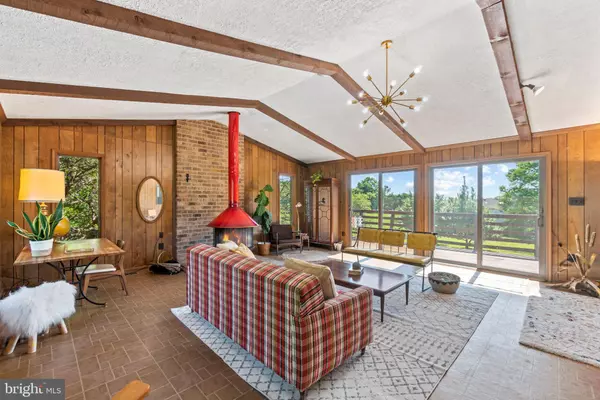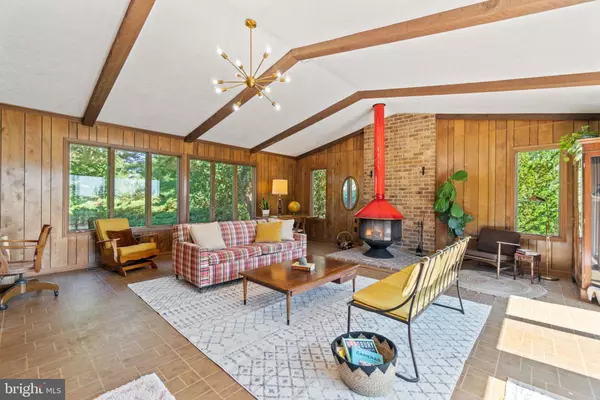$820,000
$800,000
2.5%For more information regarding the value of a property, please contact us for a free consultation.
5 Beds
5 Baths
4,690 SqFt
SOLD DATE : 09/29/2022
Key Details
Sold Price $820,000
Property Type Single Family Home
Sub Type Detached
Listing Status Sold
Purchase Type For Sale
Square Footage 4,690 sqft
Price per Sqft $174
Subdivision Lawnvale Estates
MLS Listing ID VAPW2032032
Sold Date 09/29/22
Style Contemporary,Mid-Century Modern
Bedrooms 5
Full Baths 4
Half Baths 1
HOA Y/N N
Abv Grd Liv Area 3,900
Originating Board BRIGHT
Year Built 1979
Annual Tax Amount $8,932
Tax Year 2022
Lot Size 2.550 Acres
Acres 2.55
Property Description
AMAZING NEW PRICE! Incredible mid-century modern inspired home offering over 5,500 square feet of living space, a 2.5+ acre lot, spectacular views though floor to ceiling windows, and a spacious 2-bedroom guest suite. The fun retro touches can’t be missed – a splashy red wood-burning original Malm fireplace, whimsy vintage wallpaper, striking light fixtures with mod flair – and bright, open spaces are everywhere. Designed by a local architect, the California modernist influence is evident throughout the three sprawling levels of this home. The incorporation of numerous large picture windows works in tandem with the west-facing layout of the property so that natural light pours in from sunrise to sunset. On the left-wing of the home, you have a fun and bright family room with rich cedar plank walls, vaulted ceilings, and wooden beams. On the other wing, you have a spacious owner's suite. This private suite is a great space for overnight or long-term guests, or even as an income-generating short-term rental space (think Airbnb for Virginia wine country visitors and out-of-town wedding guests). The main level is complete with a formal living room with built-in bookcases, an open kitchen with a brand-new stainless-steel refrigerator, a cheery breakfast nook with beautiful front lawn views, a formal dining room, and a large half bath. Upstairs you will find three bedrooms (all with walk-in closets) and two bathrooms. The primary suite showcases beautiful views of the backyard and features its own ensuite. Walk downstairs to the lower level which contains a full bathroom, an unfinished room that can be made into a bedroom, a huge laundry room, utility room (new HVAC in 2021), a large office space, and an oversized 2-car garage. Outside, the perfectly manicured lawn is punctuated with majestic blooming trees (including apple trees) and shrub varieties for diverse year-round foliage display, and the quiet cul-de-sac street is wonderful for bike riders and explorers. The location of Lawnvale Estates is the perfect refuge from busy city life, although Washington, D.C. is still easily accessible (a 45-minute drive away) and access to routes 28, 29, 15, and I-66 is quick, allowing for commuting in any direction. Set right on the edge of Virginia wine country (The Winery at La Grange is a 10-minute drive), close to Haymarket and its small-town vibe, minutes from national and state parks and their peaceful nature trails, a quick drive to plentiful shopping and dining in Gainesville, and with convenient access to countless golf clubs, there is a general sense here that all is right in this little corner of the world! Enjoy the spirit of modernism in an exceptionally designed property while living within the beautiful “battlefield countryside” of Northern Virginia. Don’t miss your chance to own this rare, sparkling vintage gem!
Location
State VA
County Prince William
Zoning A1
Rooms
Basement Improved, Interior Access, Shelving, Space For Rooms, Walkout Level, Windows
Main Level Bedrooms 2
Interior
Interior Features Additional Stairway, Breakfast Area, Carpet, Ceiling Fan(s), Crown Moldings, Dining Area, Double/Dual Staircase, Entry Level Bedroom, Family Room Off Kitchen, Floor Plan - Traditional, Formal/Separate Dining Room, Kitchen - Island, Tub Shower, Wood Floors
Hot Water Electric
Heating Central
Cooling Ceiling Fan(s), Central A/C
Fireplaces Number 1
Fireplaces Type Wood
Equipment Cooktop, Dishwasher, Disposal, Dryer, Oven - Wall, Oven - Double, Washer
Fireplace Y
Window Features Wood Frame
Appliance Cooktop, Dishwasher, Disposal, Dryer, Oven - Wall, Oven - Double, Washer
Heat Source Electric
Laundry Lower Floor
Exterior
Exterior Feature Deck(s)
Parking Features Garage Door Opener, Garage - Rear Entry, Basement Garage, Oversized, Inside Access
Garage Spaces 6.0
Water Access N
View Garden/Lawn, Trees/Woods
Accessibility Level Entry - Main, 2+ Access Exits
Porch Deck(s)
Attached Garage 2
Total Parking Spaces 6
Garage Y
Building
Lot Description Rural, Trees/Wooded
Story 3
Foundation Slab
Sewer Septic Exists
Water Well
Architectural Style Contemporary, Mid-Century Modern
Level or Stories 3
Additional Building Above Grade, Below Grade
Structure Type High,Paneled Walls,Wood Walls,Vaulted Ceilings
New Construction N
Schools
Elementary Schools Gravely
Middle Schools Bull Run
High Schools Battlefield
School District Prince William County Public Schools
Others
Senior Community No
Tax ID 7399-55-3798
Ownership Fee Simple
SqFt Source Assessor
Special Listing Condition Standard
Read Less Info
Want to know what your home might be worth? Contact us for a FREE valuation!

Our team is ready to help you sell your home for the highest possible price ASAP

Bought with Jean K Garrell • Keller Williams Realty

"My job is to find and attract mastery-based agents to the office, protect the culture, and make sure everyone is happy! "
14291 Park Meadow Drive Suite 500, Chantilly, VA, 20151






