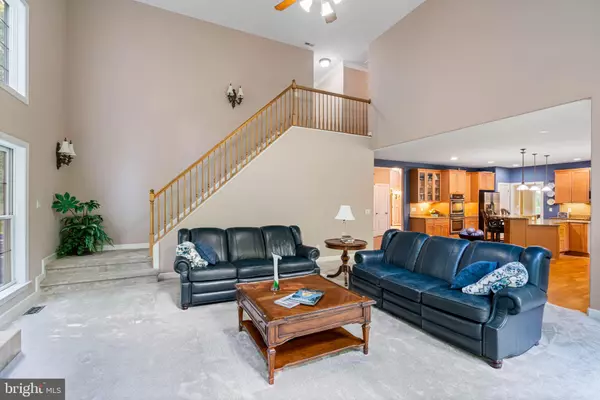$1,000,000
$985,000
1.5%For more information regarding the value of a property, please contact us for a free consultation.
5 Beds
5 Baths
6,635 SqFt
SOLD DATE : 09/27/2022
Key Details
Sold Price $1,000,000
Property Type Single Family Home
Sub Type Detached
Listing Status Sold
Purchase Type For Sale
Square Footage 6,635 sqft
Price per Sqft $150
Subdivision Magnolia Woods
MLS Listing ID VAST2014710
Sold Date 09/27/22
Style Colonial,Traditional
Bedrooms 5
Full Baths 4
Half Baths 1
HOA Y/N N
Abv Grd Liv Area 4,795
Originating Board BRIGHT
Year Built 2003
Annual Tax Amount $6,571
Tax Year 2022
Lot Size 3.153 Acres
Acres 3.15
Property Description
If you are looking for an Amazing Home, In-Ground Pool, Acreage, No HOA and Public Water/Sewer, this home is for you. This combination is hard to find! Over 6,600 finished sf on a 3.125 acre, wooded lot. A circular driveway with brick, pillar monuments on each end to welcome guests. The driveway in front of the three-car garage is expanded to provide ample parking for any recreational vehicles. Special features of this home include a gourmet kitchen, two pantries, two-story family room with back stairs to upper level, hardwood floors and custom moldings, sunroom/solarium with bump out, main level library or office, morning room off kitchen, mud room with custom, built-in cabinetry, deck, etc. Primary bedroom on upper level offers a large sitting area with gas fireplace and built-in cabinetry plus a huge walk-in closet off the primary bath. Two of the three generous-sized bedrooms are connected by a jack and jill bathroom. Both have professionally installed closet systems. The fourth bedroom has a private bath and walk-in closet. The upstairs laundry room completes this level with a separate sink and folding table. The upper level has hardwood floors throughout and the hvac system is dual-zoned to offer separate thermostats for the primary on-suite versus the remainder of the floor. Enter the lower level, to find an oasis for family fun and entertainment! A separate bonus room, used as a gaming room, is located at the bottom of the stairs while a huge rec room is found around the corner, complete with a wet bar and fridge. Enter the dual, porthole doors and you will be mesmerized by the theatre room with state-of-the-art projection and sound systems with the theatre seating included at no cost. On the opposite side of this spacious level is the 5th bedroom, currently used as a craft room, and the fourth full bathroom. Exit the walk-out basement to the newly installed paver patio with walkway down to the pool. The in-ground pool is 44’ in length with diving board and buddy, in-pool seats with jets to stay cool. The pool is fenced-in while two invisible, dog fences are installed in both the front and back yards. Additional precautions have been taken to avoid allergens in the home with the installation of a state-of-the art, ultra-high filtration system for efficiency on both hvac systems. These systems are equivalent to MERV 15 which is one grade lower than hospitals. A sixteen-zoned irrigation system is included "as is". The Magnolia Woods neighborhood is predominantly flat and very private. It is located in close proximity to restaurants, retail, Quantico and commuter lots as well as highly desirable schools. Please click on the paper icon to see a full list of the Special Features and Plat for this home. Move-In Ready! Check out the 3D Tour!
Location
State VA
County Stafford
Zoning A1
Rooms
Basement Fully Finished
Interior
Interior Features Attic, Additional Stairway, Bar, Built-Ins, Ceiling Fan(s), Chair Railings, Crown Moldings, Family Room Off Kitchen, Floor Plan - Open, Formal/Separate Dining Room, Intercom, Kitchen - Gourmet, Kitchen - Island, Kitchen - Table Space, Walk-in Closet(s), Wood Floors
Hot Water Propane
Heating Forced Air
Cooling Central A/C
Fireplaces Number 2
Fireplaces Type Gas/Propane
Equipment Built-In Microwave, Cooktop, Dishwasher, Disposal, Dryer, Exhaust Fan, Icemaker, Intercom, Oven - Wall, Refrigerator, Stainless Steel Appliances, Washer, Water Heater
Fireplace Y
Appliance Built-In Microwave, Cooktop, Dishwasher, Disposal, Dryer, Exhaust Fan, Icemaker, Intercom, Oven - Wall, Refrigerator, Stainless Steel Appliances, Washer, Water Heater
Heat Source Propane - Leased, Electric
Laundry Upper Floor
Exterior
Parking Features Garage - Side Entry
Garage Spaces 18.0
Fence Invisible
Water Access N
Accessibility None
Attached Garage 3
Total Parking Spaces 18
Garage Y
Building
Lot Description Backs to Trees
Story 3
Foundation Permanent
Sewer Public Sewer
Water Public
Architectural Style Colonial, Traditional
Level or Stories 3
Additional Building Above Grade, Below Grade
New Construction N
Schools
Elementary Schools Margaret Brent
Middle Schools Ag Wright
High Schools Mountain View
School District Stafford County Public Schools
Others
Senior Community No
Tax ID 18U 2B 73
Ownership Fee Simple
SqFt Source Assessor
Special Listing Condition Standard
Read Less Info
Want to know what your home might be worth? Contact us for a FREE valuation!

Our team is ready to help you sell your home for the highest possible price ASAP

Bought with Mercy F Lugo-Struthers • Casals, Realtors

"My job is to find and attract mastery-based agents to the office, protect the culture, and make sure everyone is happy! "
14291 Park Meadow Drive Suite 500, Chantilly, VA, 20151






