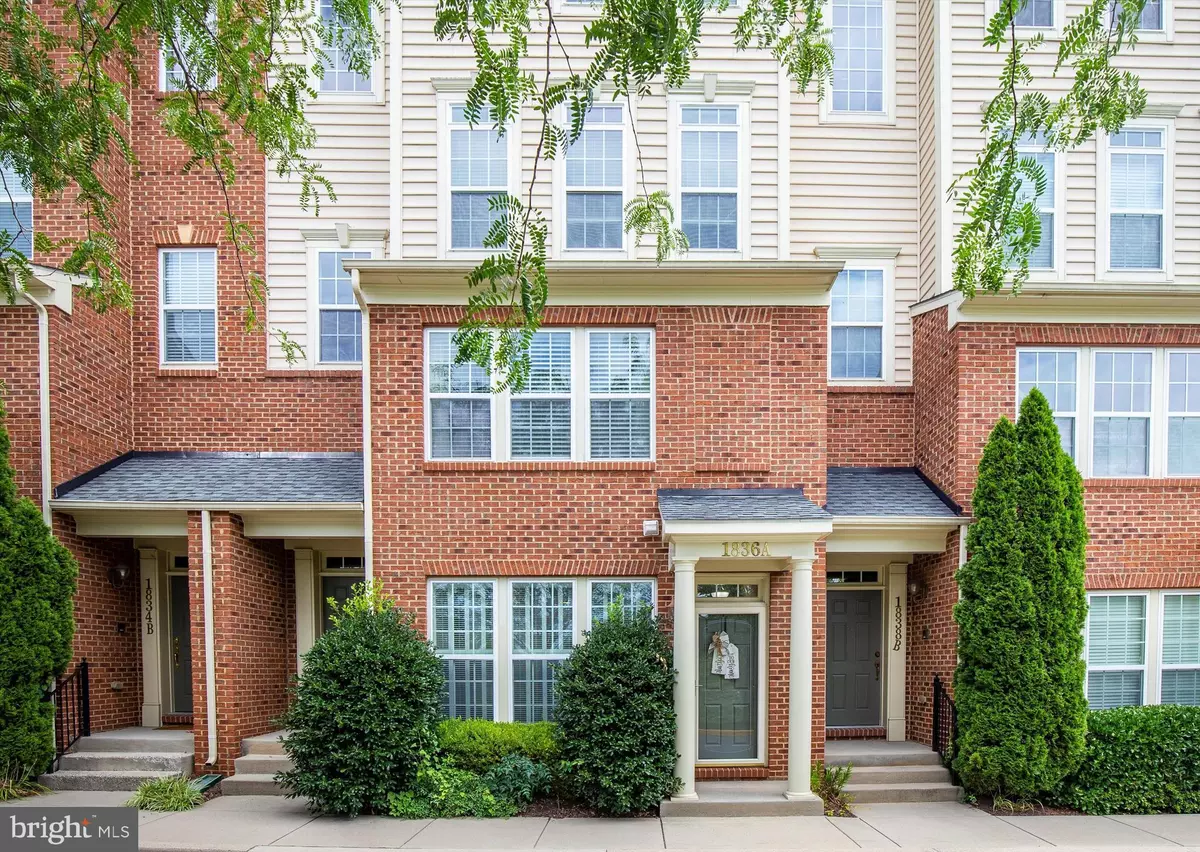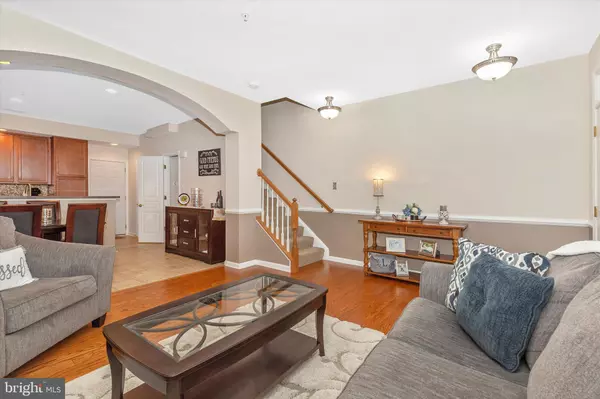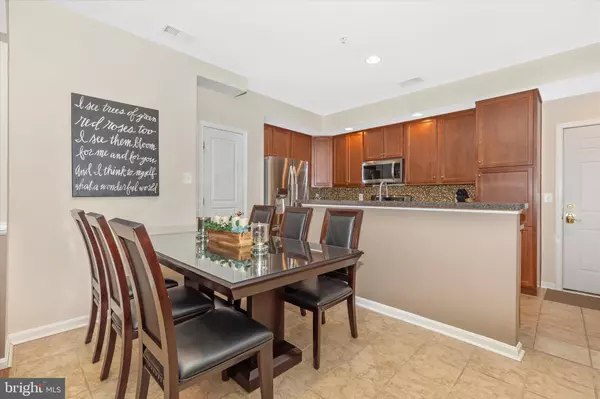$295,000
$275,000
7.3%For more information regarding the value of a property, please contact us for a free consultation.
3 Beds
3 Baths
SOLD DATE : 09/26/2022
Key Details
Sold Price $295,000
Property Type Condo
Sub Type Condo/Co-op
Listing Status Sold
Purchase Type For Sale
Subdivision Monocacy Landing
MLS Listing ID MDFR2024172
Sold Date 09/26/22
Style Contemporary
Bedrooms 3
Full Baths 2
Half Baths 1
Condo Fees $195/mo
HOA Fees $56/mo
HOA Y/N Y
Originating Board BRIGHT
Year Built 2010
Annual Tax Amount $3,478
Tax Year 2021
Property Description
Welcome to 1836- A Monocacy View, a beautiful TWO- LEVEL condo in the sought after Dearbought community! Featuring 3 bedrooms and 2 and 1/2 baths, this open floor plan has everything going for it. Crown molding, new Wood floors, Living room Shutters, and all new stainless steel appliances. large The living room is bright with large windows, high ceiling, and looks out on trees and a mountain view. The first floor flows into a spacious dining area and kitchen with a center island breakfast bar, upgraded 42 inch cabinets, ceramic tile, recessed lighting and gas cooking. The primary bedroom suite features a walk-in closet, private balcony, attached bath with a soaking tub, separate glass shower, and dual vanities. Garage parking plus plenty of parking in front and back. Enjoy community amenities: outdoor pool, tennis courts, soccer field, clubhouse with party room, volleyball courts, playground and Monocacy River nature trail. Great Location! Close to downtown Frederick, convenient to groceries, restaurants and commuter routes, minutes from Market Square's shopping center, Wegmans, Lowe's, Home Goods... THIS IS A MUST SEE!
Location
State MD
County Frederick
Zoning 010
Rooms
Other Rooms Primary Bedroom, Bedroom 2, Bedroom 3, Kitchen, Family Room, Foyer, Laundry, Bathroom 2, Primary Bathroom, Half Bath
Interior
Interior Features Ceiling Fan(s), Combination Kitchen/Dining, Crown Moldings, Family Room Off Kitchen, Floor Plan - Open, Kitchen - Island, Pantry, Soaking Tub, Walk-in Closet(s), Window Treatments, Wood Floors
Hot Water Natural Gas
Heating Central
Cooling Central A/C
Flooring Hardwood, Tile/Brick
Equipment Built-In Microwave, Dishwasher, Disposal, Dryer - Electric, Oven/Range - Gas, Refrigerator, Stainless Steel Appliances, Washer
Fireplace N
Window Features Screens
Appliance Built-In Microwave, Dishwasher, Disposal, Dryer - Electric, Oven/Range - Gas, Refrigerator, Stainless Steel Appliances, Washer
Heat Source Natural Gas
Laundry Upper Floor, Washer In Unit, Dryer In Unit
Exterior
Exterior Feature Balcony
Parking Features Garage - Rear Entry, Garage Door Opener
Garage Spaces 1.0
Amenities Available Basketball Courts, Jog/Walk Path, Party Room, Pool - Outdoor, Soccer Field, Tennis Courts, Tot Lots/Playground, Volleyball Courts, Community Center
Water Access N
View Trees/Woods
Roof Type Shingle
Accessibility None
Porch Balcony
Attached Garage 1
Total Parking Spaces 1
Garage Y
Building
Lot Description Landscaping
Story 2
Foundation Slab
Sewer Public Sewer
Water Public
Architectural Style Contemporary
Level or Stories 2
Additional Building Above Grade, Below Grade
Structure Type Dry Wall
New Construction N
Schools
School District Frederick County Public Schools
Others
Pets Allowed Y
HOA Fee Include Common Area Maintenance,Ext Bldg Maint,Fiber Optics Available,Insurance,Pool(s),Reserve Funds,Road Maintenance,Snow Removal,Trash
Senior Community No
Tax ID 1102466554
Ownership Condominium
Special Listing Condition Standard
Pets Allowed No Pet Restrictions
Read Less Info
Want to know what your home might be worth? Contact us for a FREE valuation!

Our team is ready to help you sell your home for the highest possible price ASAP

Bought with Chana Pearl Kohler • Keller Williams Realty Centre

"My job is to find and attract mastery-based agents to the office, protect the culture, and make sure everyone is happy! "
14291 Park Meadow Drive Suite 500, Chantilly, VA, 20151






