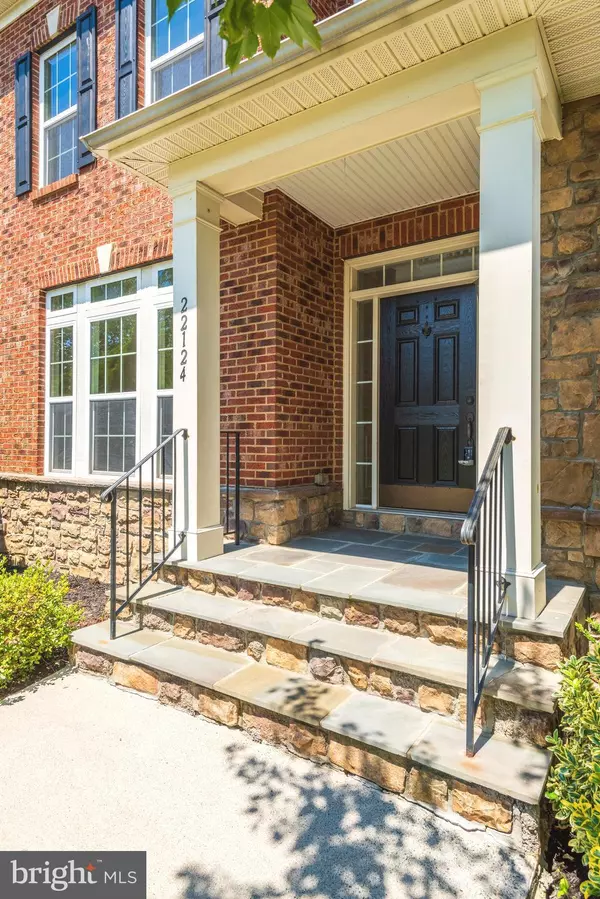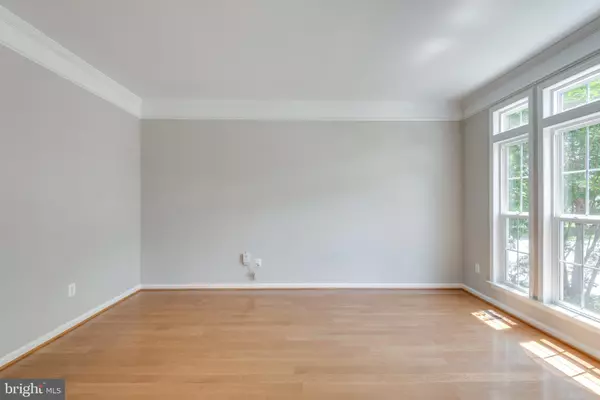$1,175,000
$1,175,000
For more information regarding the value of a property, please contact us for a free consultation.
5 Beds
5 Baths
5,655 SqFt
SOLD DATE : 09/26/2022
Key Details
Sold Price $1,175,000
Property Type Single Family Home
Sub Type Detached
Listing Status Sold
Purchase Type For Sale
Square Footage 5,655 sqft
Price per Sqft $207
Subdivision Broadlands South
MLS Listing ID VALO2029400
Sold Date 09/26/22
Style Colonial
Bedrooms 5
Full Baths 4
Half Baths 1
HOA Fees $164/mo
HOA Y/N Y
Abv Grd Liv Area 4,432
Originating Board BRIGHT
Year Built 2008
Annual Tax Amount $9,109
Tax Year 2022
Lot Size 8,276 Sqft
Acres 0.19
Property Description
A treasure of lifestyle features awaits within and beyond the walls of this 5-bedroom 4.5 bath home, which is well positioned in the highly desirable Broadlands South area. The home is situated on a beautiful street lined with sidewalks and greenery. The attractions of Broadlands Association have an abundant number of amenities, including 3 pools, a fitness and community center and it doesn't stop there.
The easily manageable yard provides plenty of space to enjoy the outdoors. Savor the sunrise from the rear porch. In the backyard, you will notice the quietness as you back to woods. There is a kids playground set that sits in the corner of the yard as well.
It's as if you aren't meant to go inside. Oh, but you are. Hardwoods provide warm flooring in the foyer, kitchen, and living spaces, beneath a rare combination of fashionable and natural lighting. The open floor plan, with its neutral color palette, presents a blank slate for interior design. Even the ceilings are remarkable. The fireplace imparts a cozy feel to the living room, creating a great spot for reading or a nap (perhaps both in that order).
The convivial gourmet kitchen features granite counters in an attractive dual island layout. How were dinner parties ever possible without these double ovens? Beneath stylish lighting, this headquarters of culinary accomplishment makes even just staring into the open fridge seem like the start of a great meal.
For shelter from the day, the primary bedroom is the right spot. In addition to the convenience of the private bathroom, with double sinks and separate tub and shower, you will find not one but two walk-in closets to accommodate dual wardrobes for all seasons, with room left over for luggage and personal storage. No need to keep towels or sheets in either one. A linen closet provides plenty of space for these. A sitting area represents still more versatility. The other four bedrooms, all ensuite, and with plentiful closet space, are distributed throughout the house, giving residents some space and distance.
A driveway with ample accommodation for two vehicles leads to an attached two-car garage that is available for its original purpose or for conversion.
The finished walkout basement, with the convenience of a full bathroom, currently serves multiple purposes as a recreation room, guest sleeping quarters and a home theater. It would be a simple matter to reconfigure this bonus space to suit your vision.
This home is perfect for commuters, just far enough away from the hustle and bustle but close to major highways, the Dulles airport and the silver line's upcoming Ashburn Metro Station.
What are you waiting for? Come see why you'll never want to leave. Book your tour today before it's too late!
Location
State VA
County Loudoun
Zoning PDH4
Rooms
Basement Walkout Level
Interior
Interior Features Breakfast Area, Combination Kitchen/Dining, Crown Moldings, Dining Area, Family Room Off Kitchen, Floor Plan - Open, Formal/Separate Dining Room, Kitchen - Eat-In, Kitchen - Gourmet, Kitchen - Island, Primary Bath(s), Soaking Tub, Walk-in Closet(s), Wood Floors
Hot Water Natural Gas
Heating Forced Air, Zoned
Cooling Central A/C
Flooring Hardwood
Fireplaces Number 1
Fireplace Y
Heat Source Natural Gas
Exterior
Parking Features Garage - Front Entry
Garage Spaces 2.0
Amenities Available Basketball Courts, Bike Trail, Common Grounds, Community Center, Exercise Room, Club House, Fitness Center, Jog/Walk Path, Picnic Area, Pool - Outdoor, Swimming Pool, Tot Lots/Playground
Water Access N
Roof Type Shingle
Accessibility None
Attached Garage 2
Total Parking Spaces 2
Garage Y
Building
Lot Description Corner
Story 2
Foundation Slab
Sewer Public Sewer
Water Public
Architectural Style Colonial
Level or Stories 2
Additional Building Above Grade, Below Grade
Structure Type 2 Story Ceilings
New Construction N
Schools
Elementary Schools Mill Run
Middle Schools Eagle Ridge
High Schools Briar Woods
School District Loudoun County Public Schools
Others
Pets Allowed Y
HOA Fee Include Common Area Maintenance,High Speed Internet,Management,Pool(s),Snow Removal,Trash
Senior Community No
Tax ID 157305647000
Ownership Fee Simple
SqFt Source Assessor
Acceptable Financing Cash, Conventional, FHA, VA
Horse Property N
Listing Terms Cash, Conventional, FHA, VA
Financing Cash,Conventional,FHA,VA
Special Listing Condition Standard
Pets Allowed Cats OK, Dogs OK
Read Less Info
Want to know what your home might be worth? Contact us for a FREE valuation!

Our team is ready to help you sell your home for the highest possible price ASAP

Bought with Frank A Mayolo • Century 21 Redwood Realty
"My job is to find and attract mastery-based agents to the office, protect the culture, and make sure everyone is happy! "
14291 Park Meadow Drive Suite 500, Chantilly, VA, 20151






