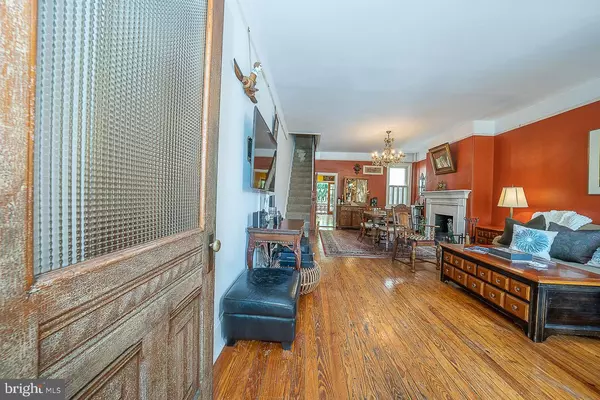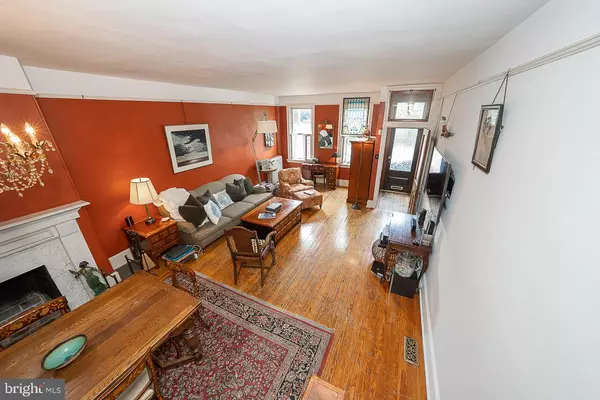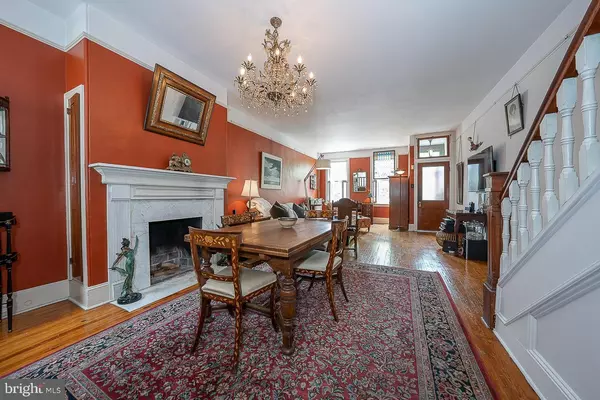$708,158
$799,000
11.4%For more information regarding the value of a property, please contact us for a free consultation.
4 Beds
3 Baths
2,196 SqFt
SOLD DATE : 09/22/2022
Key Details
Sold Price $708,158
Property Type Townhouse
Sub Type Interior Row/Townhouse
Listing Status Sold
Purchase Type For Sale
Square Footage 2,196 sqft
Price per Sqft $322
Subdivision Art Museum Area
MLS Listing ID PAPH2129234
Sold Date 09/22/22
Style Traditional
Bedrooms 4
Full Baths 3
HOA Y/N N
Abv Grd Liv Area 2,196
Originating Board BRIGHT
Year Built 1890
Annual Tax Amount $6,219
Tax Year 2022
Lot Size 1,546 Sqft
Acres 0.04
Lot Dimensions 16.00 x 62.00
Property Description
Classic & timeless elegance is what you will experience in this 19th century grand 3-story, 4 bedroom Philadelphia brick rowhouse nestled in the Art Museum Area which offers an extraordinary 50 foot deep award winning garden! This spectacular private brick paved garden is truly a one-of-a-kind urban oasis- filled with beautiful perrenial flowers for easy maintenance, trees, a koi pond & waterfall! There is also potential for parking where this incredible & unique space can function as both. Step into this exceptional home that features an abundance of the original charming features & stunning vintage details throughout. The vestibule, aligned with charming millwork & Lincrustra wainscoting, opens to the sun-filled living room with the original pine floors, high ceilings and 2 tall front windows. The separate dining area features a wood burning fireplace with the elegant original marble mantel. The professional kitchen is an absolute chefs dream with its commercial 6 burner stainless stove & range hood, solid cherry custom cabinetry, generous granite counter top space, subway tile backsplash & walls and several decorative stainless steel shelves that are ideal for storage! The French doors open to the magical garden. The whole second floor boasts the master bedroom suite with skyline views! It features a huge walk-in closet, a full bathroom w/ Jacuzzi tub, separate shower, double sink vanity room and the laundry area. Heading to the third floor is a skylight which illuminates this level & where there are 3 bedrooms, the front bedroom is extra large with a cedar closet, and another full bathroom. The fantastic finished basement is a walk-out, has slate flooring, high ceilings, a full bathroom, excellent storage space and was once a local shop! Additional features include 2-zoned A/C and one is brand new; a brand new roof and a full attic with pitched roof. This amazing home is very convenient access to public transportation & to all of the wonderful attractions of this historic neighborhood!
Location
State PA
County Philadelphia
Area 19130 (19130)
Zoning CMX25
Rooms
Basement Partially Finished, Walkout Stairs, Full
Main Level Bedrooms 4
Interior
Hot Water Natural Gas
Heating Hot Water
Cooling Central A/C
Heat Source Natural Gas
Exterior
Water Access N
Accessibility None
Garage N
Building
Story 3
Foundation Other
Sewer Public Sewer
Water Public
Architectural Style Traditional
Level or Stories 3
Additional Building Above Grade, Below Grade
New Construction N
Schools
School District The School District Of Philadelphia
Others
Senior Community No
Tax ID 152146010
Ownership Fee Simple
SqFt Source Assessor
Special Listing Condition Standard
Read Less Info
Want to know what your home might be worth? Contact us for a FREE valuation!

Our team is ready to help you sell your home for the highest possible price ASAP

Bought with Dayhna Carroll • LYL Realty Group

"My job is to find and attract mastery-based agents to the office, protect the culture, and make sure everyone is happy! "
14291 Park Meadow Drive Suite 500, Chantilly, VA, 20151






