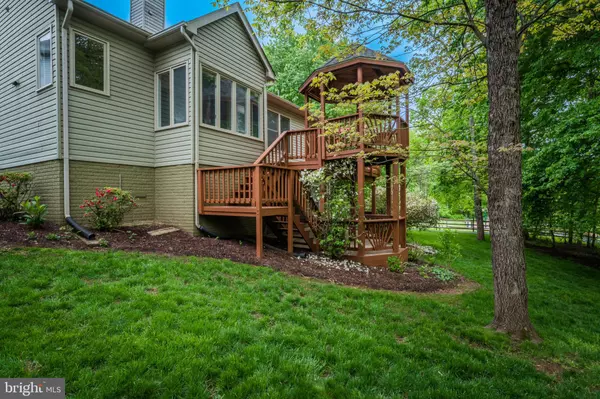$700,000
$724,900
3.4%For more information regarding the value of a property, please contact us for a free consultation.
4 Beds
3 Baths
2,514 SqFt
SOLD DATE : 09/16/2022
Key Details
Sold Price $700,000
Property Type Single Family Home
Sub Type Detached
Listing Status Sold
Purchase Type For Sale
Square Footage 2,514 sqft
Price per Sqft $278
Subdivision Sully Station Ii
MLS Listing ID VAFX2076538
Sold Date 09/16/22
Style Loft,Contemporary
Bedrooms 4
Full Baths 3
HOA Fees $97/mo
HOA Y/N Y
Abv Grd Liv Area 1,904
Originating Board BRIGHT
Year Built 1991
Annual Tax Amount $7,532
Tax Year 2021
Lot Size 9,020 Sqft
Acres 0.21
Property Description
WELCOME TO YOUR NEW HOME! UNIQUE 4BR, 3 BA HOME IN SOUGHT AFTER SULLY STATION 2 BOASTS UPGRADES GALORE! OVER 2500 FINISHED SQUARE FEET!! NEW in 2021: New $15K Architectural Roof, New Refrigerator, New Granite Countertops, Stainless Steel Sink & Faucet. NEW in 2022: Entire Home Painted, New Wall to Wall Carpet Thru-out, Deck Renovated, New Lamp post Fixture. Click the Virtual Tour link to view the 3D walkthrough and Aerial Video.
Located at the bottom of a Quiet Cul-De-Sac on a .21 Acre Lot ( Extra Common Area by lot makes it seem larger ) which backs to Woods and Walking Path features Azaleas, Hydrangeas, Daffodils, Magnolias, a Dogwood Tree, more... and a 1 minute walk to Tot Lot.
1st Floor Master Bedroom w/ Large Walk-In Closet & Ceiling Fan includes Full Bath w/ Double Sink Vanity, Whirlpool Tub & Sep Walk-in Shower. 2nd & 3rd Bedrooms newly painted and carpeted. Open Living Room w/ Hardwood Floors, Wood Burning Fireplace, Custom Built-in's and Cathedral Ceilings leads to Newly Renovated Deck w/ Custom Gazebo. 2nd Level includes Spacious Loft w/ Large Storage Area. Formal Dining Room leads to Eat-in Kitchen w/ Bay Window which looks out onto the backyard w/ frequent views of Deer, Chipmunks, Squirrels, and Birds of every kind. The Kitchen features Cathedral Ceiling, new Granite Counter tops & Stainless Steel Sink, all black appliances, pantry and a Gas Cooktop Range with oven. Finished Basement has large Rec Room w/ Newer Recessed LED lighting, 4th Bedroom, Full Bath, Huge Storage room w/ Custom Shelving and Refrigerator, which leads to outside Patio w/ Wood Porch Swing and covered Dining Area. 4th Bedroom to be repainted and carpeted before Settlement. Oversized 2-car garage leads to the mud room w/ Washer/Dryer. Great location just minutes from shopping, dining, commuter routes including I66, Rt.28, Rt.29, Rt. 267 and Dulles Airport. Community amenities include coveted NVSL Divisional-best swimming pool and competitive swim team, community center, tennis courts, tot lots, basketball courts and more
Location
State VA
County Fairfax
Zoning 304
Rooms
Basement Connecting Stairway, Fully Finished, Heated, Improved, Interior Access, Walkout Level, Windows, Sump Pump, Rear Entrance, Outside Entrance
Main Level Bedrooms 3
Interior
Interior Features Attic, Breakfast Area, Built-Ins, Carpet, Ceiling Fan(s), Chair Railings, Crown Moldings, Dining Area, Entry Level Bedroom, Floor Plan - Open, Combination Dining/Living, Kitchen - Eat-In, Kitchen - Table Space, Pantry, Skylight(s), Tub Shower, Walk-in Closet(s), WhirlPool/HotTub, Soaking Tub
Hot Water Natural Gas
Heating Forced Air
Cooling Central A/C, Ceiling Fan(s), Programmable Thermostat
Flooring Carpet, Ceramic Tile, Hardwood, Solid Hardwood
Fireplaces Number 1
Fireplaces Type Fireplace - Glass Doors, Double Sided, Wood
Equipment Built-In Microwave, Dishwasher, Disposal, Dryer, Dryer - Electric, Dryer - Front Loading, Dryer - Gas, Dual Flush Toilets, Exhaust Fan, Extra Refrigerator/Freezer, Icemaker, Oven/Range - Gas, Refrigerator, Washer, Water Heater
Furnishings No
Fireplace Y
Window Features Bay/Bow,Double Pane,Insulated,Skylights,Storm
Appliance Built-In Microwave, Dishwasher, Disposal, Dryer, Dryer - Electric, Dryer - Front Loading, Dryer - Gas, Dual Flush Toilets, Exhaust Fan, Extra Refrigerator/Freezer, Icemaker, Oven/Range - Gas, Refrigerator, Washer, Water Heater
Heat Source Natural Gas
Laundry Main Floor
Exterior
Exterior Feature Deck(s), Patio(s)
Parking Features Garage - Front Entry, Garage Door Opener, Inside Access
Garage Spaces 2.0
Utilities Available Cable TV Available, Sewer Available, Water Available, Natural Gas Available
Amenities Available Bike Trail, Club House, Common Grounds, Community Center, Pool - Outdoor, Swimming Pool, Tennis Courts, Tot Lots/Playground
Water Access N
Roof Type Architectural Shingle
Accessibility None
Porch Deck(s), Patio(s)
Attached Garage 2
Total Parking Spaces 2
Garage Y
Building
Lot Description Backs - Parkland, Backs to Trees, Cul-de-sac, Front Yard, Landscaping, Private, Rear Yard, Road Frontage, Trees/Wooded
Story 3
Foundation Slab
Sewer Public Sewer
Water Public
Architectural Style Loft, Contemporary
Level or Stories 3
Additional Building Above Grade, Below Grade
New Construction N
Schools
Elementary Schools Deer Park
Middle Schools Stone
High Schools Westfield
School District Fairfax County Public Schools
Others
Pets Allowed Y
HOA Fee Include Common Area Maintenance,Management,Pool(s),Recreation Facility,Trash
Senior Community No
Tax ID 0532 06110017
Ownership Fee Simple
SqFt Source Assessor
Security Features Carbon Monoxide Detector(s),Smoke Detector
Horse Property N
Special Listing Condition Standard
Pets Allowed No Pet Restrictions
Read Less Info
Want to know what your home might be worth? Contact us for a FREE valuation!

Our team is ready to help you sell your home for the highest possible price ASAP

Bought with Deborah L Baxter • Realty ONE Group Capital

"My job is to find and attract mastery-based agents to the office, protect the culture, and make sure everyone is happy! "
14291 Park Meadow Drive Suite 500, Chantilly, VA, 20151






