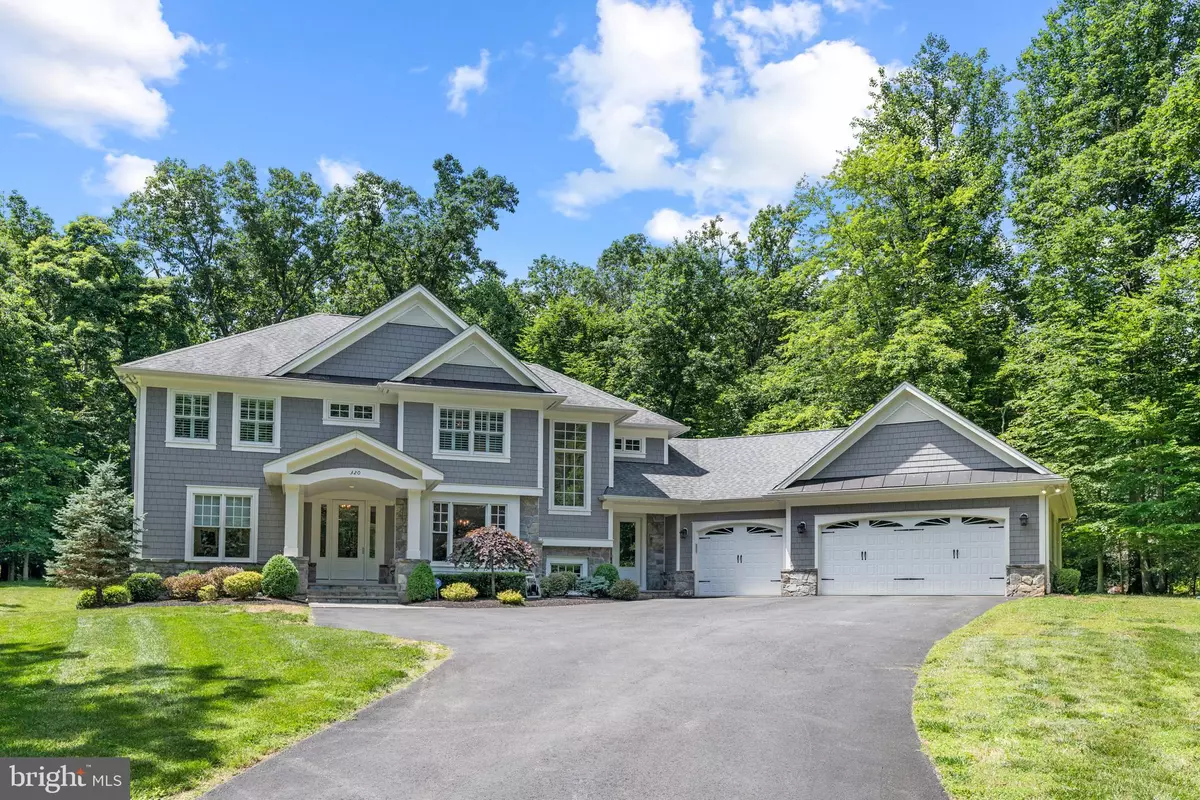$1,819,000
$1,799,000
1.1%For more information regarding the value of a property, please contact us for a free consultation.
4 Beds
5 Baths
5,250 SqFt
SOLD DATE : 09/16/2022
Key Details
Sold Price $1,819,000
Property Type Single Family Home
Sub Type Detached
Listing Status Sold
Purchase Type For Sale
Square Footage 5,250 sqft
Price per Sqft $346
Subdivision Great Falls
MLS Listing ID VAFX2075334
Sold Date 09/16/22
Style Craftsman
Bedrooms 4
Full Baths 4
Half Baths 1
HOA Y/N N
Abv Grd Liv Area 3,522
Originating Board BRIGHT
Year Built 2014
Annual Tax Amount $16,455
Tax Year 2021
Lot Size 1.000 Acres
Acres 1.0
Property Description
Craving a tranquil lifestyle where youll feel a million miles away from the stresses of everyday life? Beautifully updated with over $150,000 in upgrades throughout, this is a gorgeous Great Falls home that anyone would be proud to call their own. The serene exterior alone will entice you to explore this stunning property, set on a landscaped 1-acre wooded lot. The open concept presents a smooth transition between the main living areas where natural light enhances the warmth of the fireplace and creates a welcoming atmosphere for entertaining. The striking pendant lights and detailed moldings highlight your gourmet kitchen equipped with custom cabinetry, stainless steel appliances, ample countertops, a breakfast island, and a built-in pantry.
Upgraded hardwood flooring ushers you to your sun-filled private retreats accommodated with California Closets and well-sized windows. Surpassing them all, your primary suite, enhanced by recessed lighting, is fitted with a walk-in closet, drop-in tub, dual sink vanities, and a frameless shower ensuite. LVP floors grace your basement, adorned with a kitchenette, gym, extra bath, and bonus room, ideal for overnight guests or movie nights. Mature trees provide leafy outlooks throughout summer, and theres a covered patio with fireplace where you can relish the fresh breezes year-round. Other notable features include a generator, ADT alarm system, water softener system, and attached 3-car garage. Come take a tour while this opportunity is still available!
Location
State VA
County Fairfax
Zoning 100
Rooms
Other Rooms Dining Room, Primary Bedroom, Bedroom 2, Bedroom 3, Bedroom 4, Bedroom 5, Kitchen, Game Room, Family Room, Foyer, Breakfast Room, Exercise Room, In-Law/auPair/Suite, Laundry, Mud Room, Utility Room, Bathroom 2, Bathroom 3, Primary Bathroom, Half Bath
Basement Improved, Windows, Fully Finished, Walkout Stairs
Interior
Interior Features Built-Ins, Floor Plan - Open, Pantry, Soaking Tub, Walk-in Closet(s)
Hot Water Electric
Heating Forced Air
Cooling Central A/C
Fireplaces Number 4
Fireplace Y
Heat Source Propane - Leased
Exterior
Exterior Feature Porch(es)
Parking Features Garage - Front Entry, Additional Storage Area, Garage Door Opener, Inside Access, Oversized
Garage Spaces 3.0
Water Access N
Accessibility None
Porch Porch(es)
Attached Garage 3
Total Parking Spaces 3
Garage Y
Building
Story 3
Foundation Concrete Perimeter
Sewer Septic > # of BR
Water Well
Architectural Style Craftsman
Level or Stories 3
Additional Building Above Grade, Below Grade
New Construction N
Schools
Elementary Schools Great Falls
Middle Schools Cooper
High Schools Langley
School District Fairfax County Public Schools
Others
Senior Community No
Tax ID 0081 01 0033
Ownership Fee Simple
SqFt Source Assessor
Special Listing Condition Standard
Read Less Info
Want to know what your home might be worth? Contact us for a FREE valuation!

Our team is ready to help you sell your home for the highest possible price ASAP

Bought with Jennifer Liwanag • Pearson Smith Realty, LLC
"My job is to find and attract mastery-based agents to the office, protect the culture, and make sure everyone is happy! "
14291 Park Meadow Drive Suite 500, Chantilly, VA, 20151






