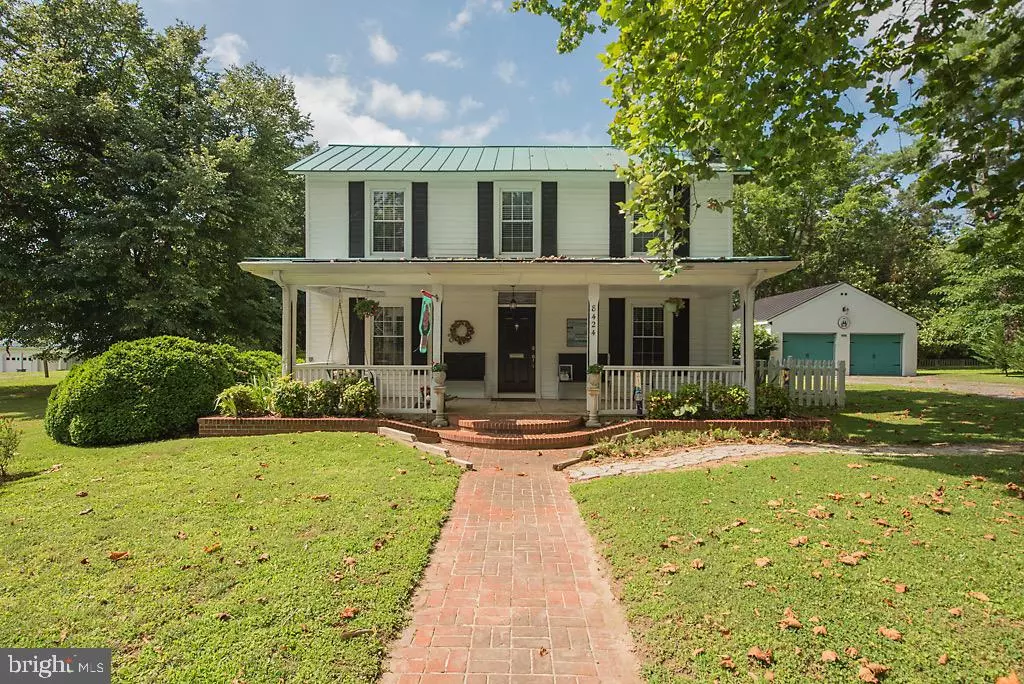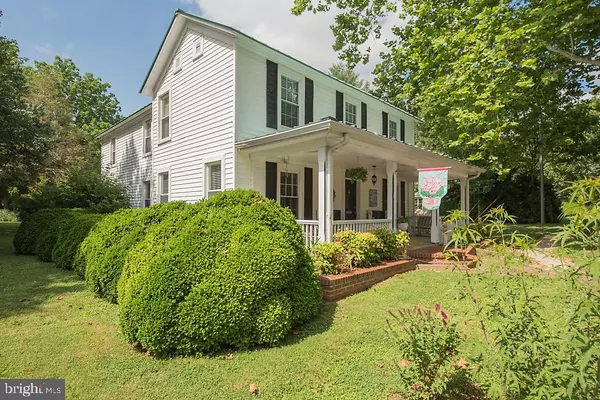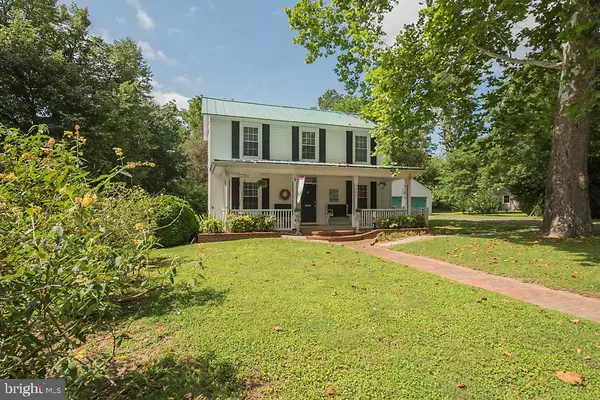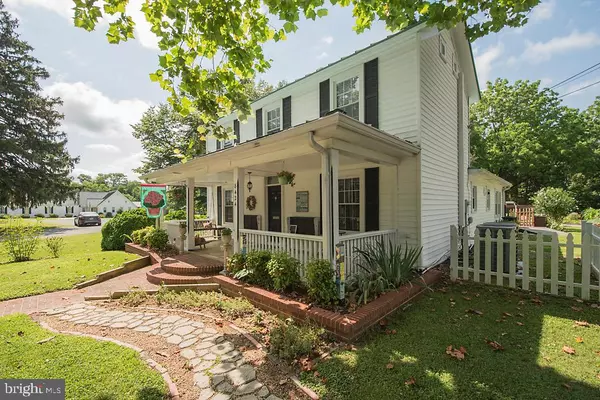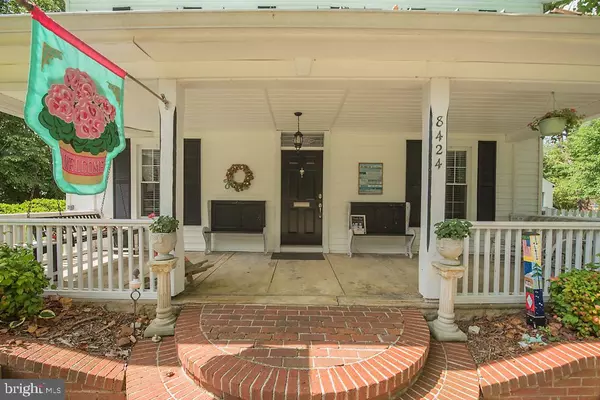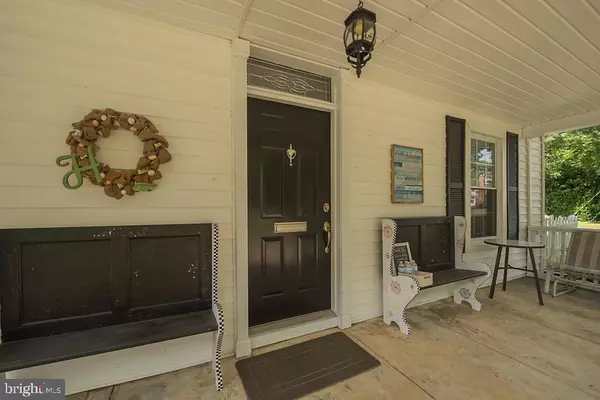$285,000
$295,000
3.4%For more information regarding the value of a property, please contact us for a free consultation.
4 Beds
2 Baths
2,404 SqFt
SOLD DATE : 09/15/2022
Key Details
Sold Price $285,000
Property Type Single Family Home
Sub Type Detached
Listing Status Sold
Purchase Type For Sale
Square Footage 2,404 sqft
Price per Sqft $118
MLS Listing ID VALV2000184
Sold Date 09/15/22
Style Farmhouse/National Folk
Bedrooms 4
Full Baths 2
HOA Y/N N
Abv Grd Liv Area 2,404
Originating Board BRIGHT
Year Built 1882
Annual Tax Amount $1,345
Tax Year 2021
Lot Size 0.470 Acres
Acres 0.47
Property Description
Welcome to this charming farmhouse nestled on a private lot located in the Lancaster Historic Courthouse District! The hard work has been done! The country front porch welcomes you in and serves as a wonderful gathering spot for friends and family. Inside, on the first floor, you will find open dining and family areas, warmed by a brick wood-burning fireplace, a cozy and well-equipped kitchen, complete with an island, pantry and lots of cabinet and countertop space. The sun room is bright and spacious and includes a private laundry area. The first-floor bedroom can serve as the primary or guest room, complete with a full bath. Upstairs you will find another primary bedroom with a full bath and walk-in closet. Two additional bedrooms provide lots of privacy for guests or office space. Hardwoods (pine & oak) throughout the house. Outside you will find a charming backyard with a private patio, garden space and an oversized, two-car garage. This home is centrally located in the beautiful and charming historic district, just minutes from Kilmarnock, Warsaw and Tappahannock. Come see it today!
Location
State VA
County Lancaster
Zoning R1
Rooms
Other Rooms Dining Room, Bedroom 2, Bedroom 3, Bedroom 4, Kitchen, Family Room, Bedroom 1, Sun/Florida Room, Bathroom 1
Main Level Bedrooms 1
Interior
Interior Features Built-Ins, Attic, Ceiling Fan(s), Entry Level Bedroom, Formal/Separate Dining Room, Kitchen - Island, Pantry, Stall Shower, Tub Shower, Walk-in Closet(s)
Hot Water Propane
Heating Heat Pump(s)
Cooling Central A/C, Ceiling Fan(s)
Flooring Hardwood, Vinyl
Fireplaces Number 1
Fireplaces Type Insert, Wood
Equipment Dishwasher, Oven/Range - Gas
Fireplace Y
Appliance Dishwasher, Oven/Range - Gas
Heat Source Electric
Laundry Main Floor, Hookup
Exterior
Parking Features Garage - Front Entry, Garage Door Opener, Oversized
Garage Spaces 2.0
Fence Picket, Rear
Utilities Available Electric Available, Phone, Propane, Water Available
Water Access N
Roof Type Metal
Accessibility None
Total Parking Spaces 2
Garage Y
Building
Story 2
Foundation Crawl Space
Sewer Septic = # of BR
Water Public
Architectural Style Farmhouse/National Folk
Level or Stories 2
Additional Building Above Grade
Structure Type Dry Wall,Plaster Walls
New Construction N
Schools
Elementary Schools Lancaster
Middle Schools Lancaster
High Schools Lancaster
School District Lancaster County Public Schools
Others
Pets Allowed Y
Senior Community No
Tax ID NO TAX RECORD
Ownership Fee Simple
SqFt Source Estimated
Acceptable Financing Conventional, Cash
Horse Property N
Listing Terms Conventional, Cash
Financing Conventional,Cash
Special Listing Condition Standard
Pets Allowed No Pet Restrictions
Read Less Info
Want to know what your home might be worth? Contact us for a FREE valuation!

Our team is ready to help you sell your home for the highest possible price ASAP

Bought with Non Member • Non Subscribing Office
"My job is to find and attract mastery-based agents to the office, protect the culture, and make sure everyone is happy! "
14291 Park Meadow Drive Suite 500, Chantilly, VA, 20151

